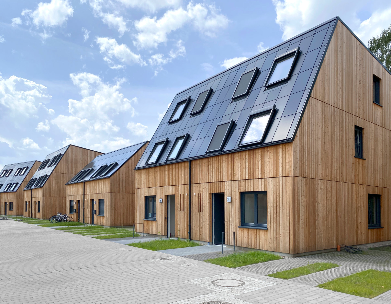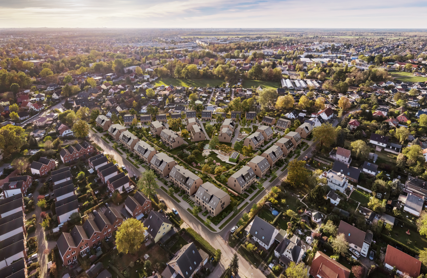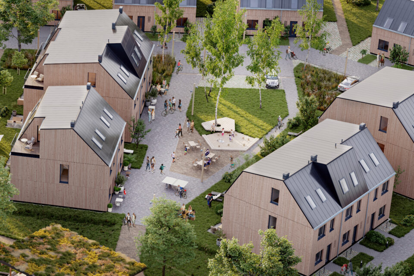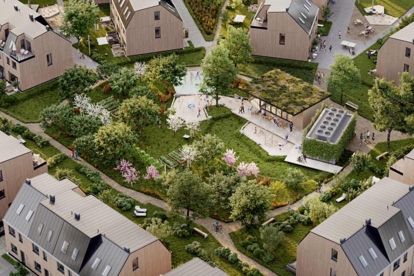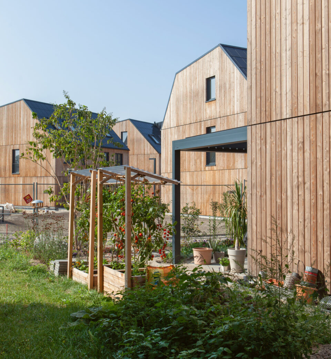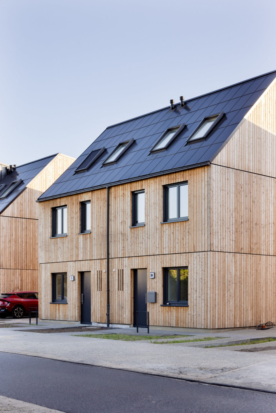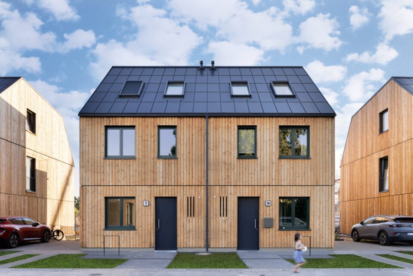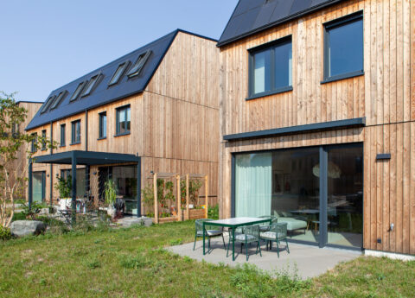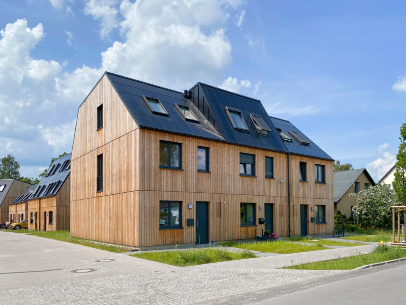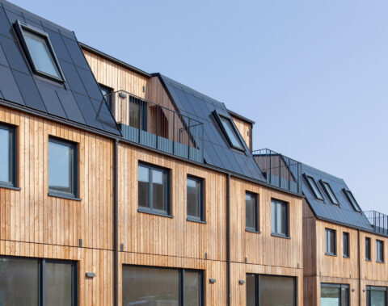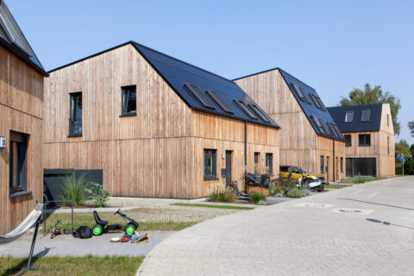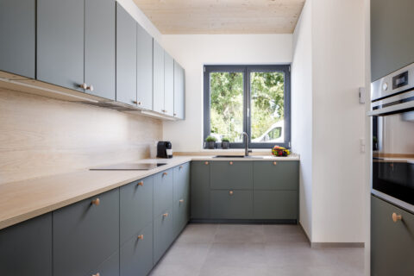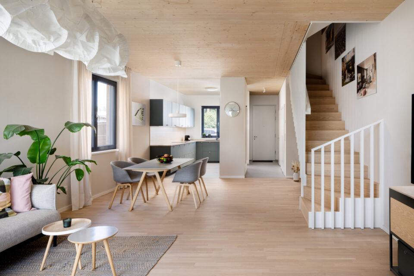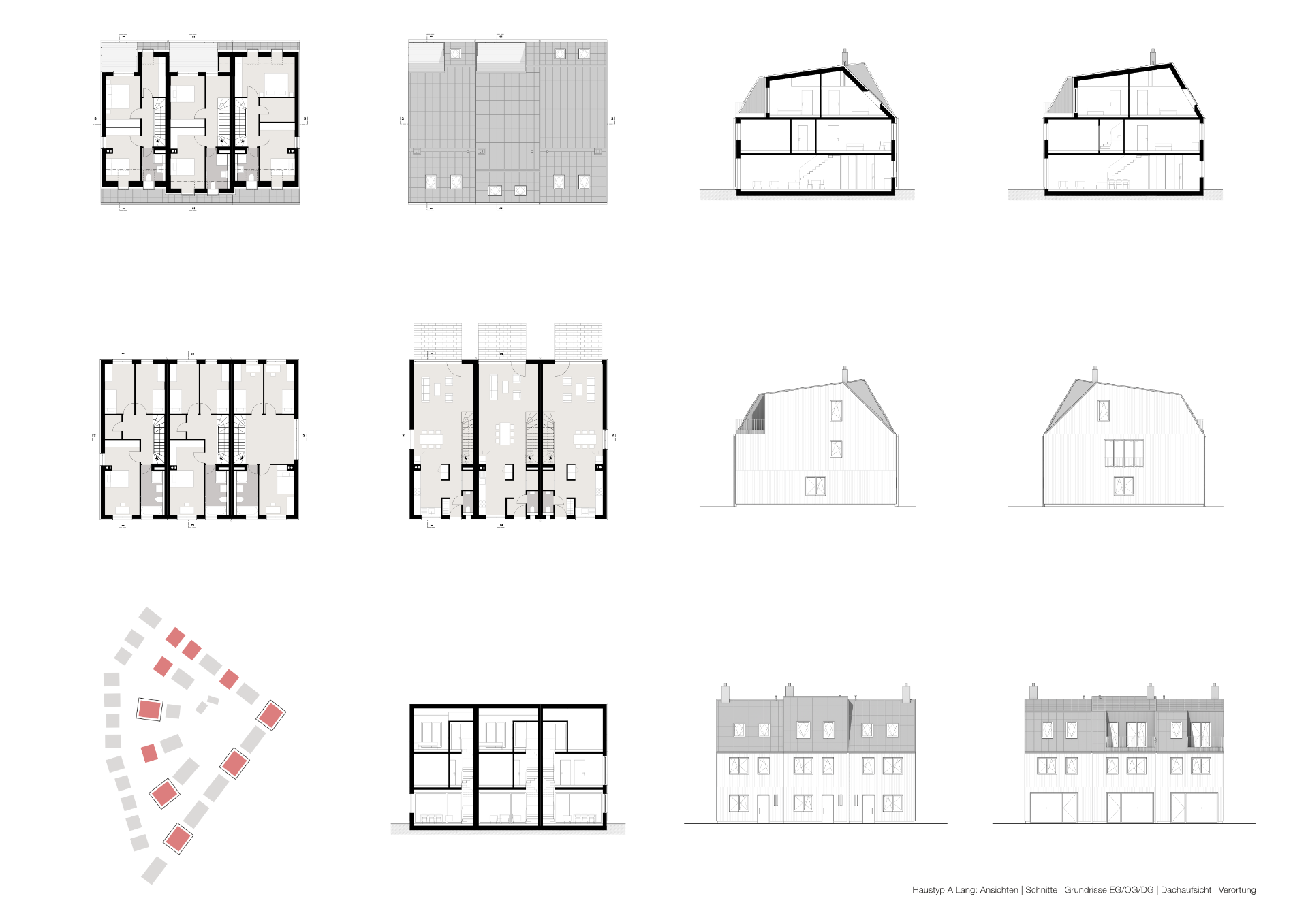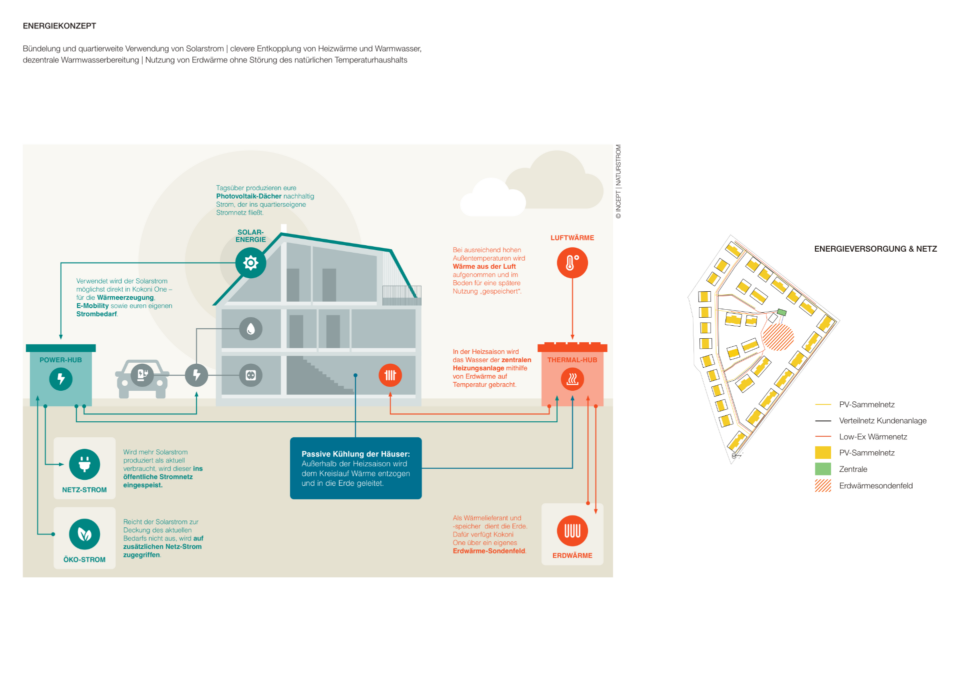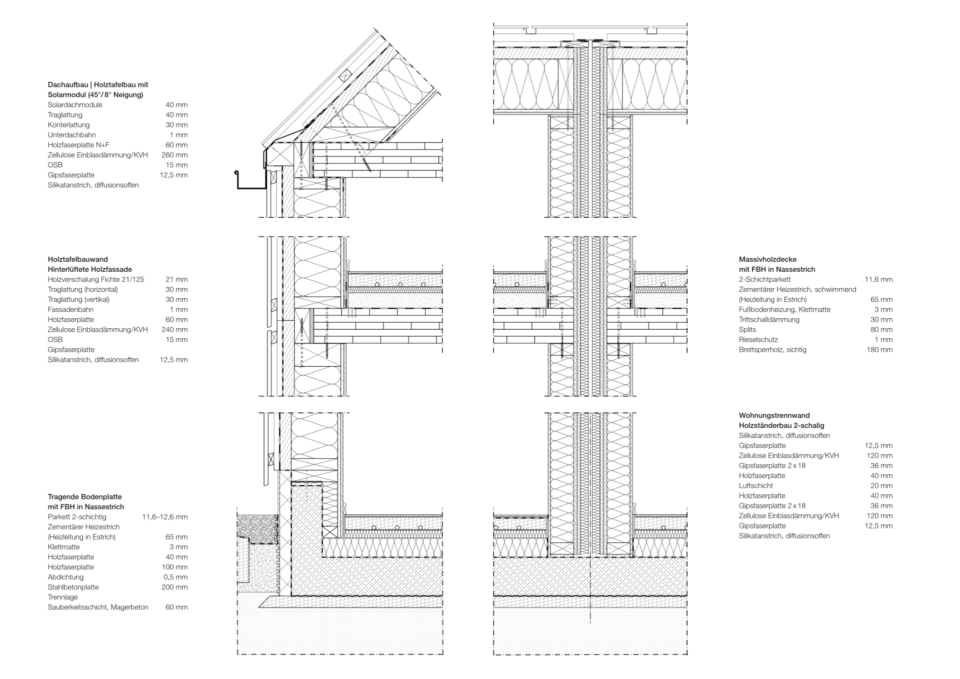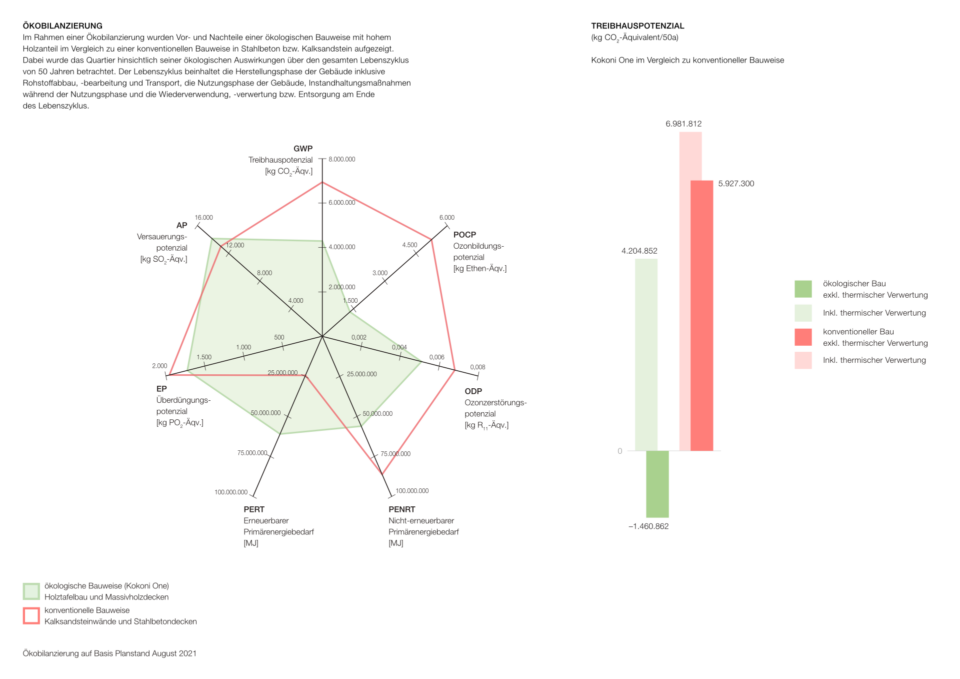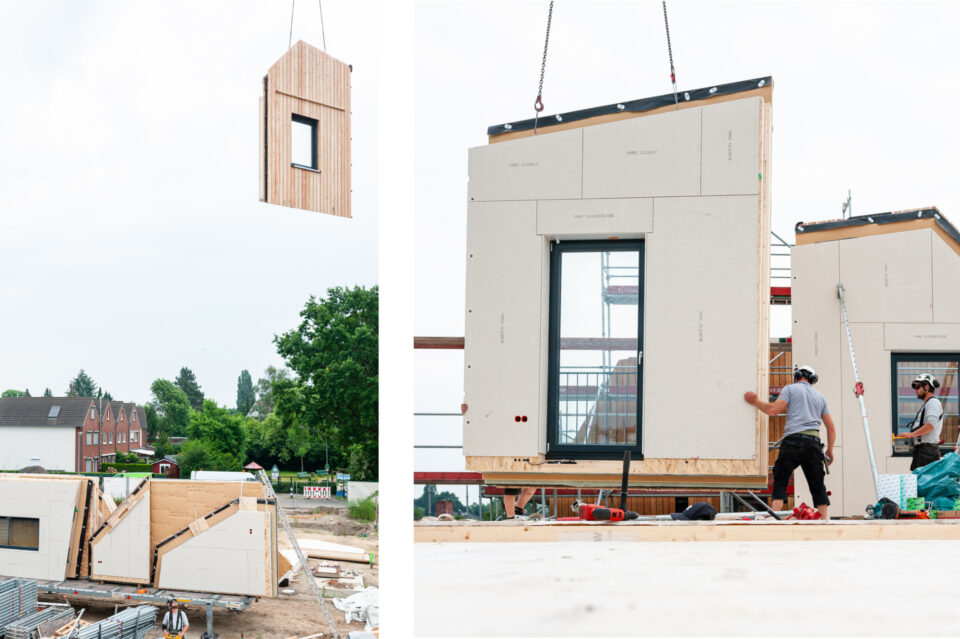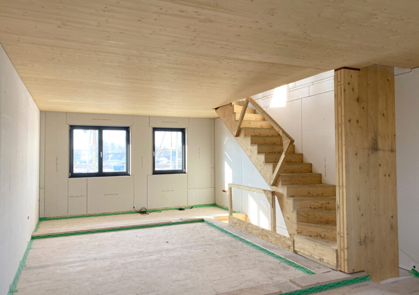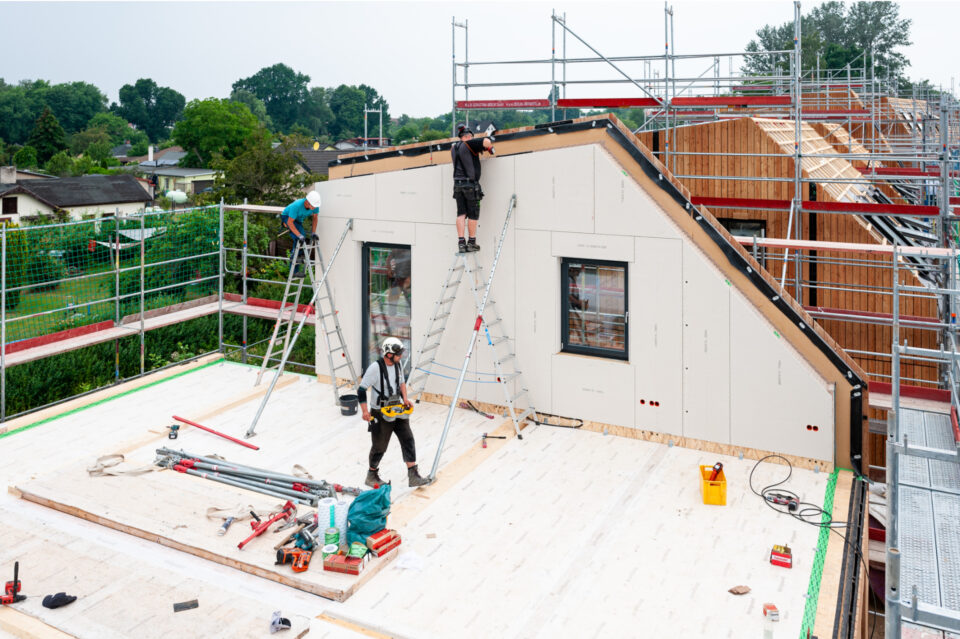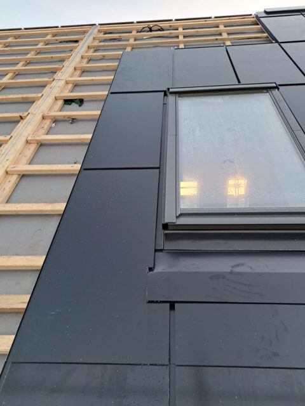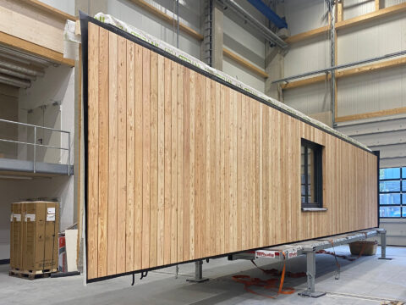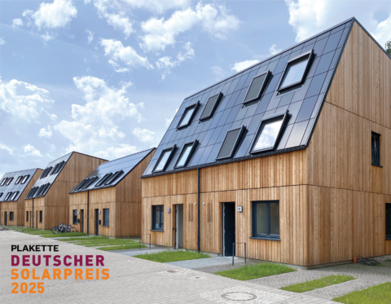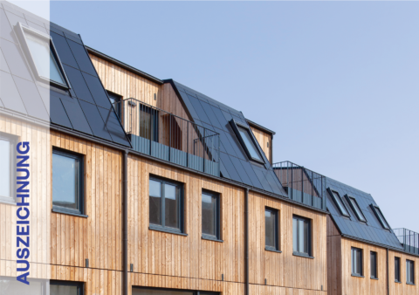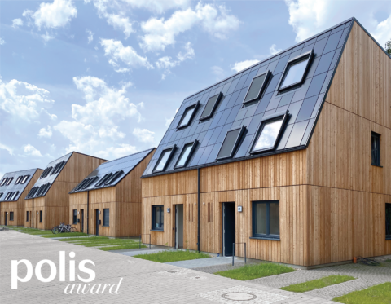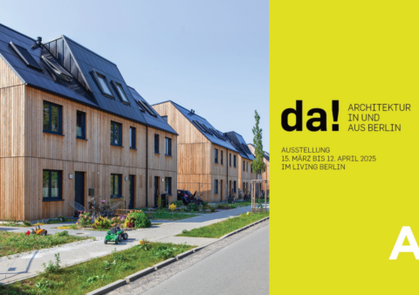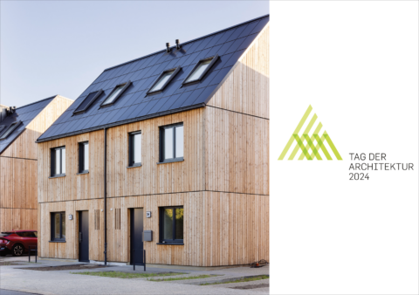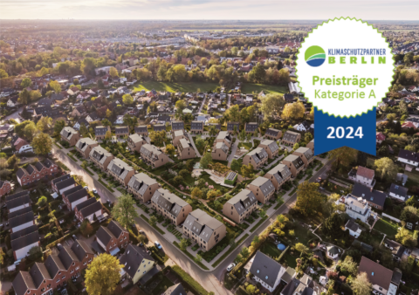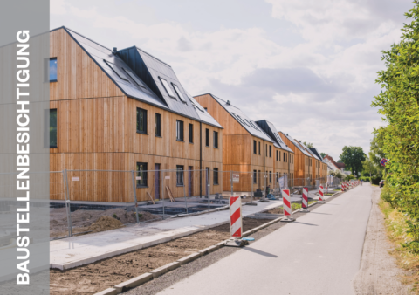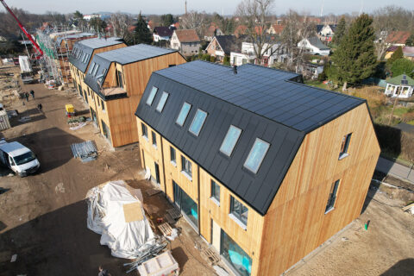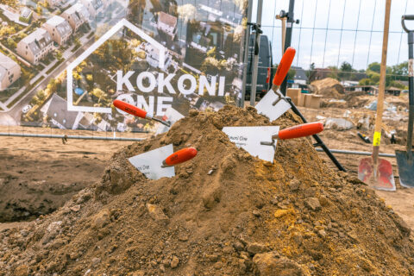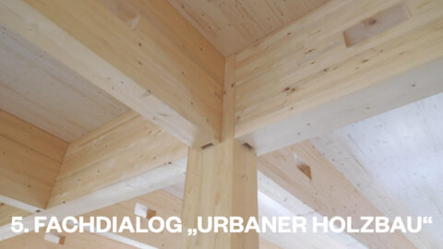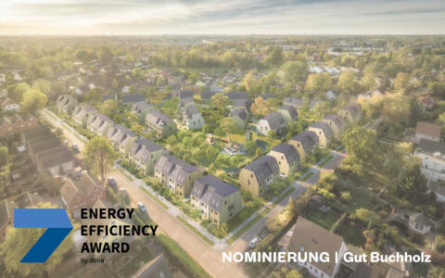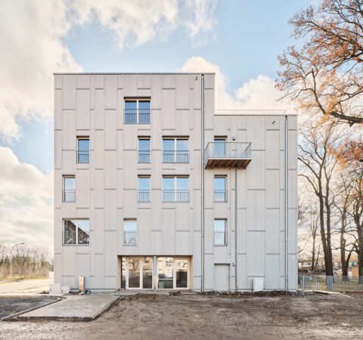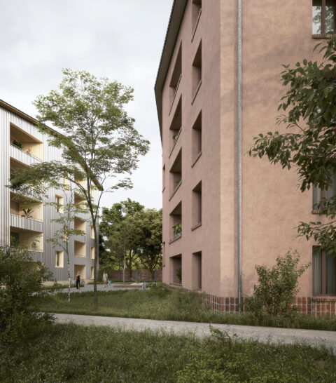The compact and resource-optimized residential neighbourhood “Kokoni One,” comprising a total of 84 housing units on a 23,000 m² plot, is located in the northern part of Berlin, in the Pankow district. It features various house types designed for households of different sizes and life needs. The interior walls are non-load-bearing and can be easily modified as needs change. The urban design concept is based on grouping eight to ten houses around shared courtyards, creating small neighborhood clusters within the quarter. A central orchard meadow with a playground, a calisthenics area, and a community building also serves as a meeting place for all.
The buildings are constructed using circular timber construction methods. The exterior timber panel walls were prefabricated in a factory and filled with cellulose insulation. They are clad with untreated European larch wood. The floor slabs are made of solid wood, left exposed from below. The sloped photovoltaic roofs also use an open-to-diffusion construction with natural insulation materials. As a result, the building shell is entirely recyclable.
The energy concept was designed as a district solution: A central geothermal probe system supplies a low-temperature local heating network, which feeds the underfloor heating systems. Ventilation systems were not necessary, as all bathrooms and toilets are located on exterior walls. Domestic hot water is generated decentral through electric instant water heaters. These are powered, along with the central heat pump system and EV charging stations (wall boxes), by electricity from rooftop photovoltaic modules.
Design of the workshop procedure: Kokoni One | Timber Construction Quarter at the Orchard | Competition


