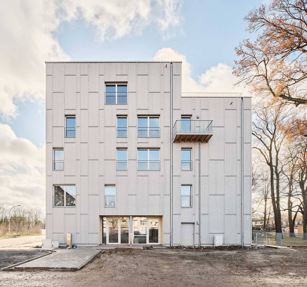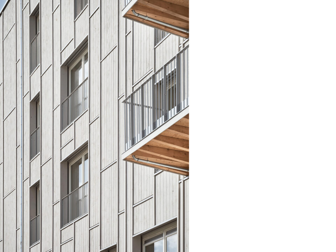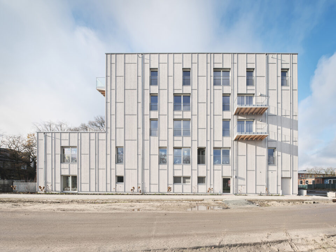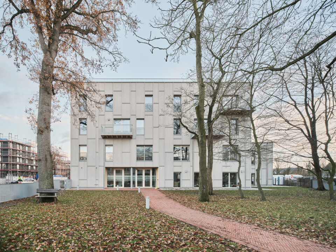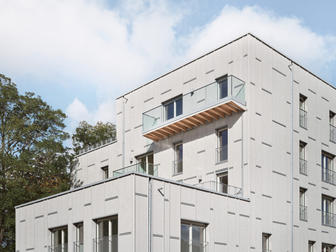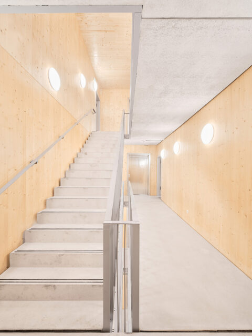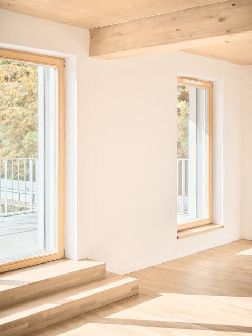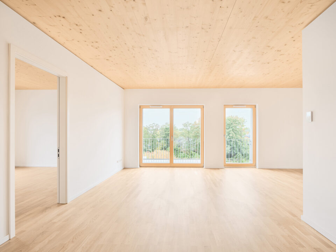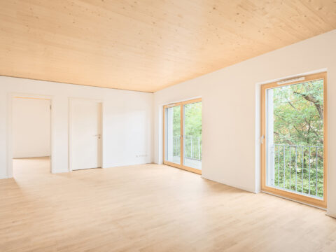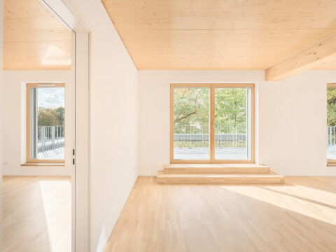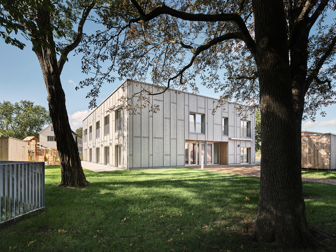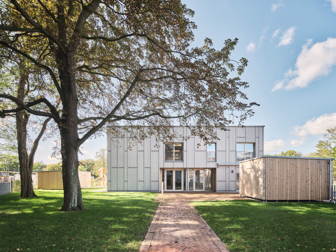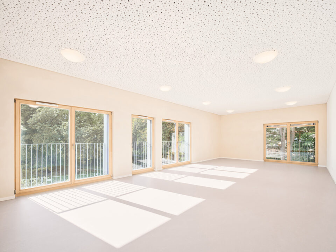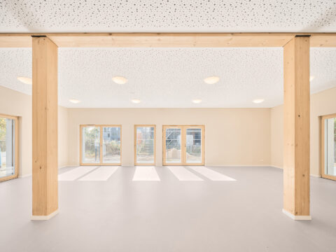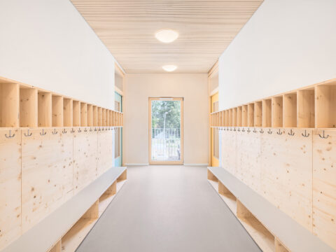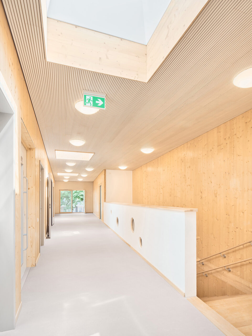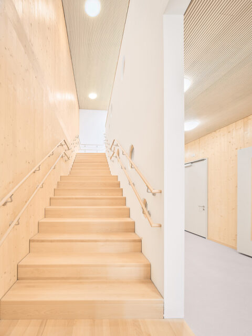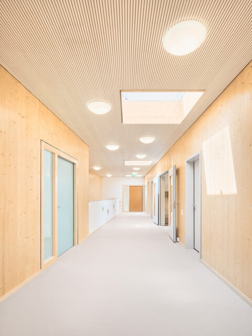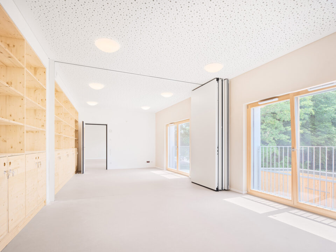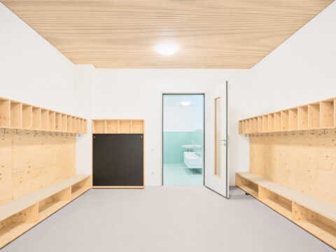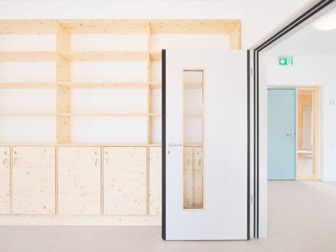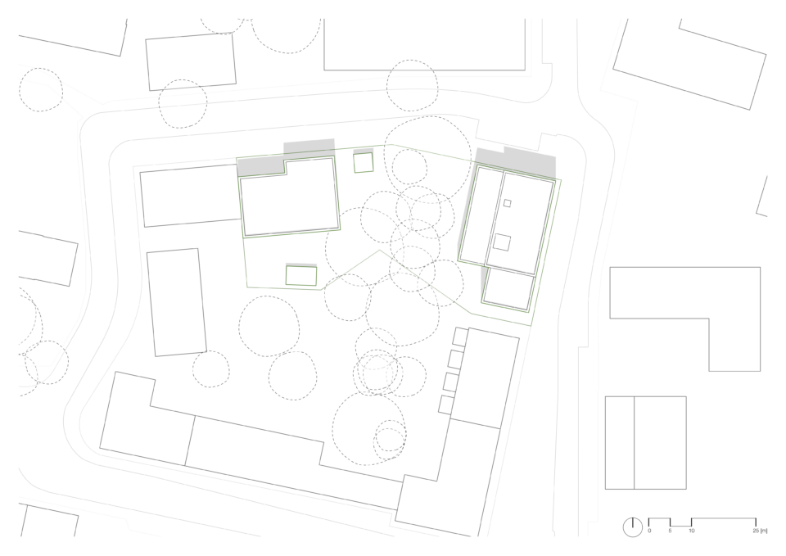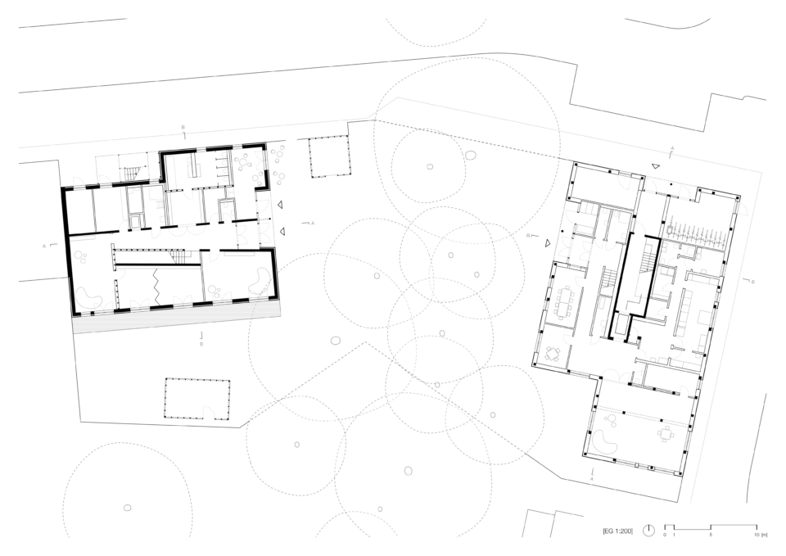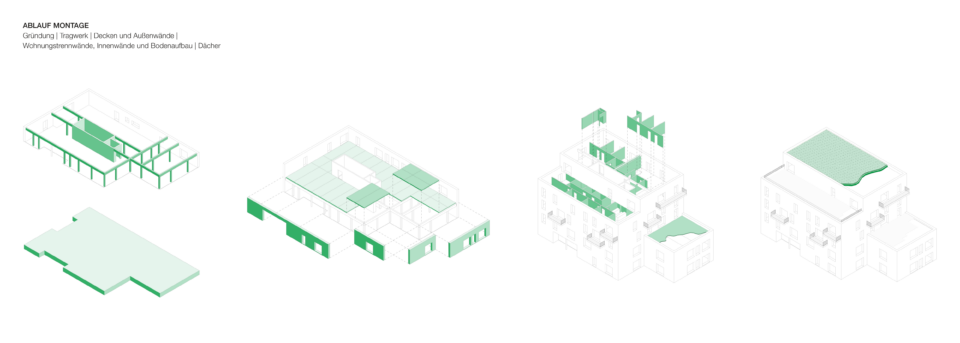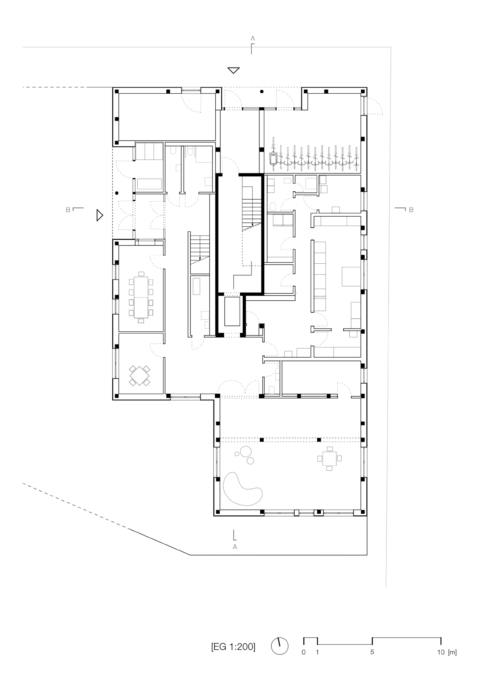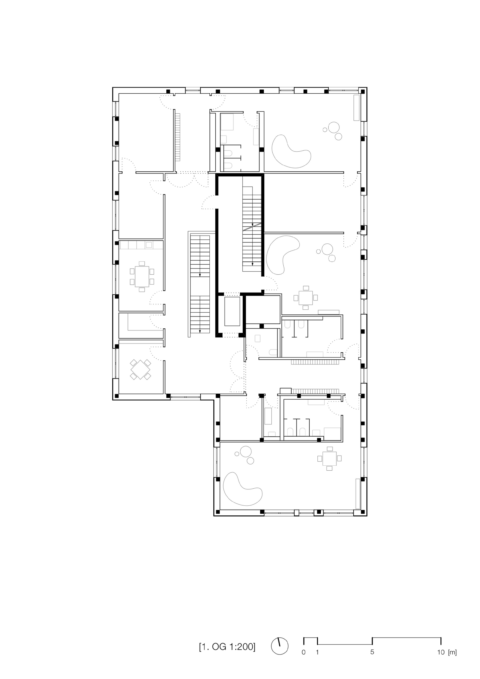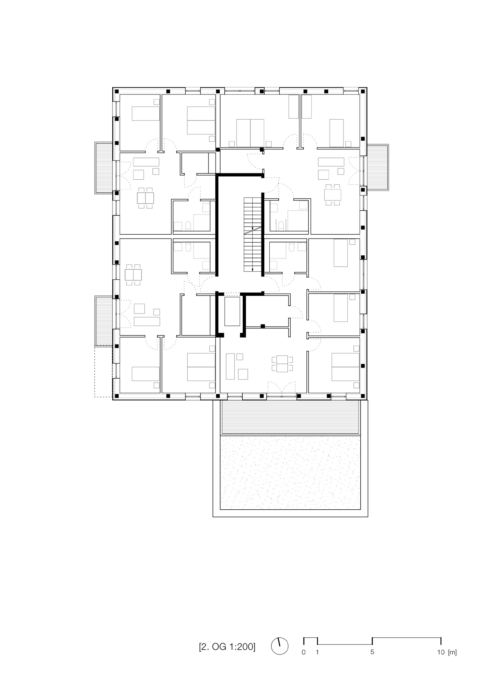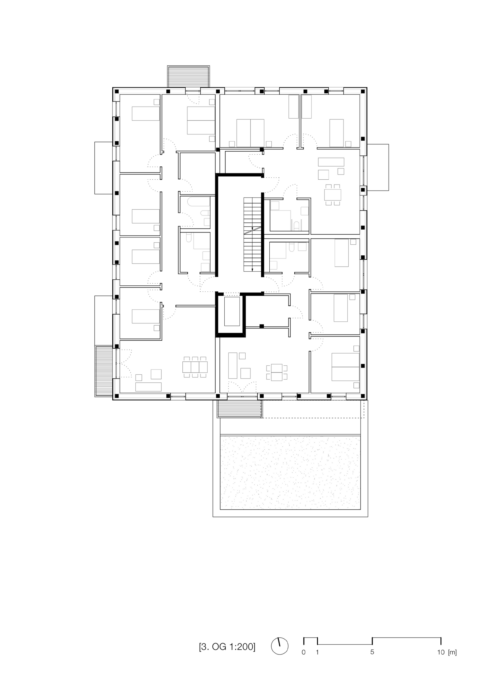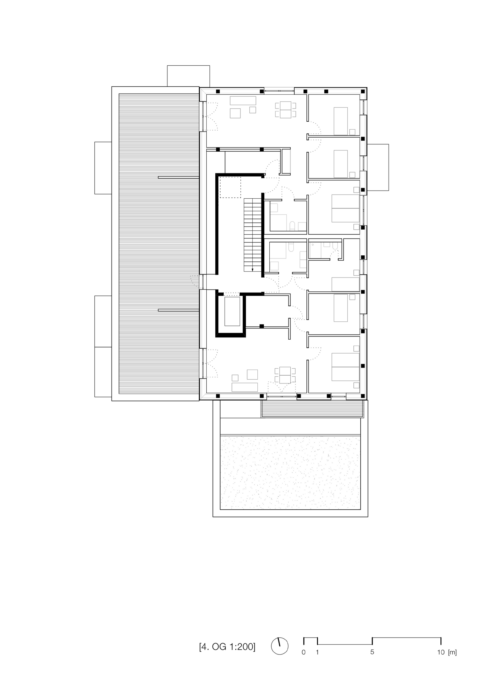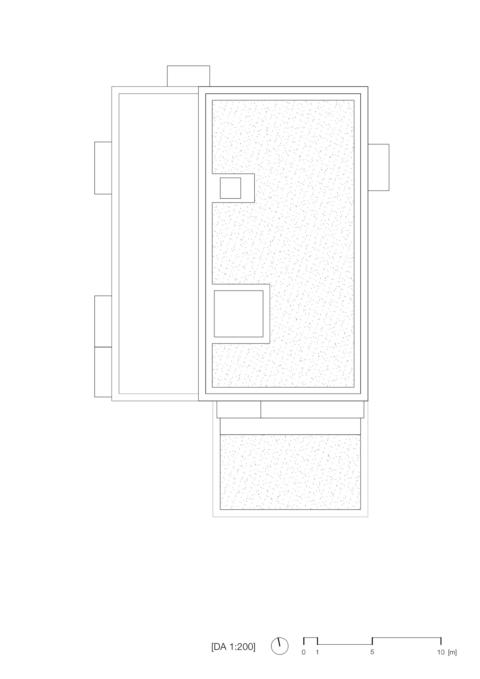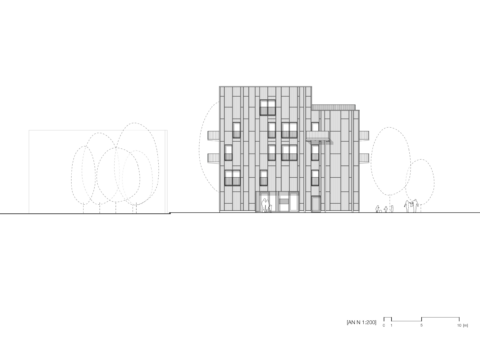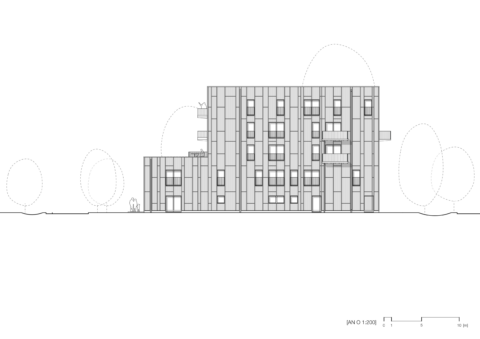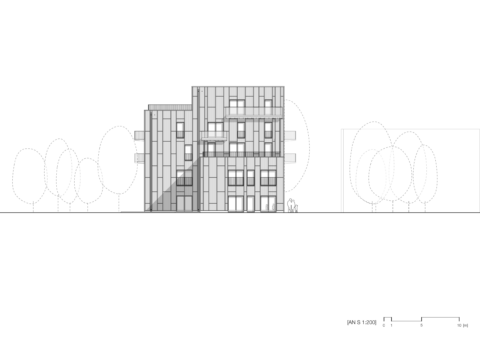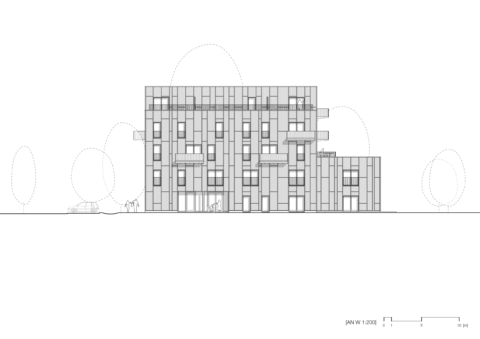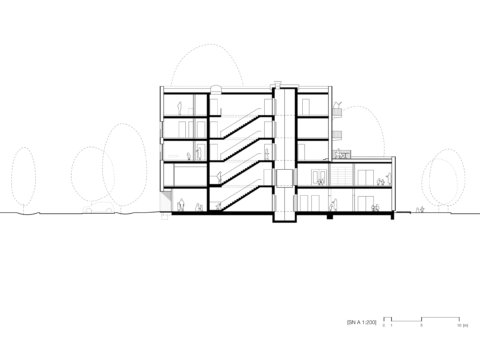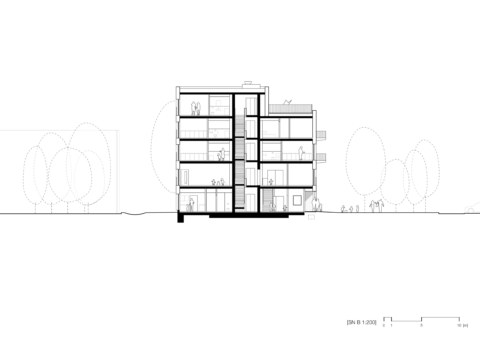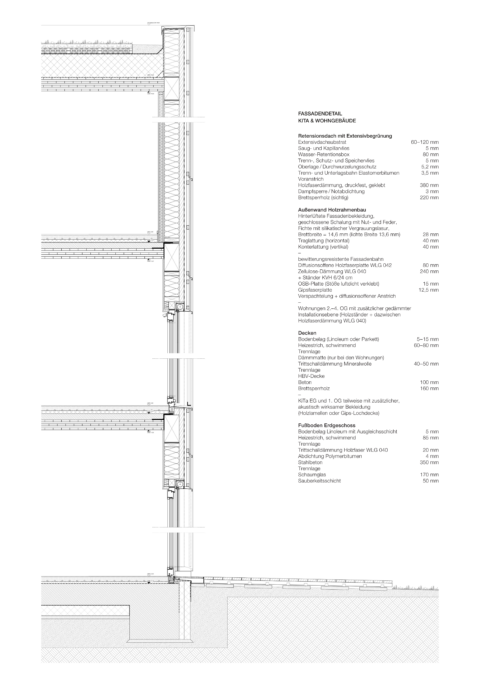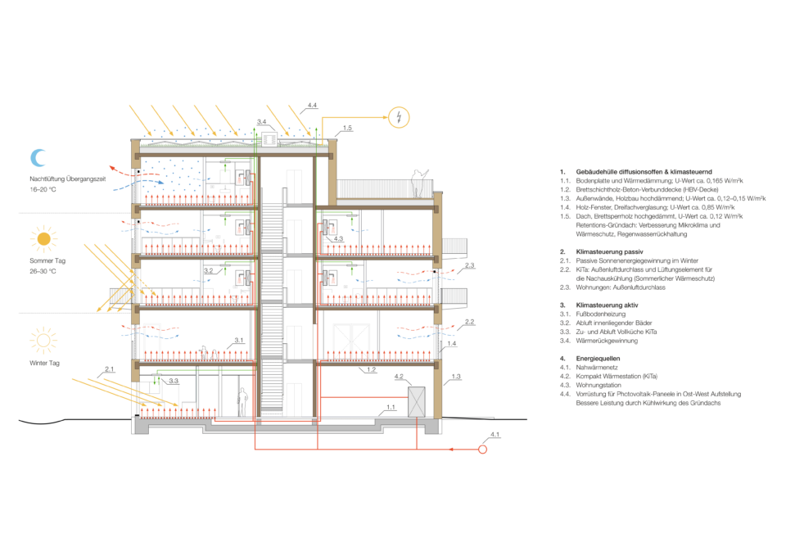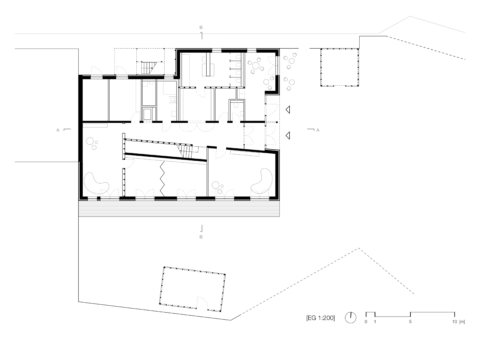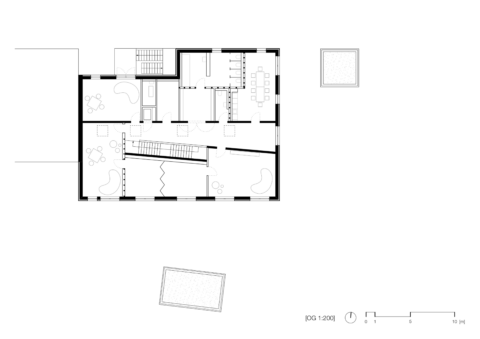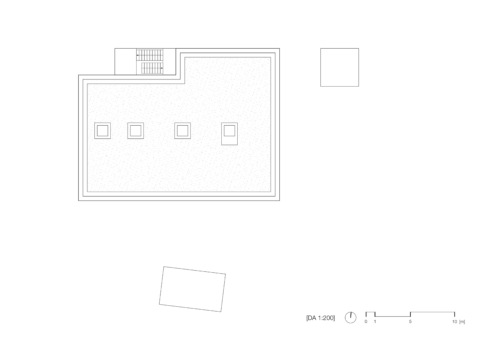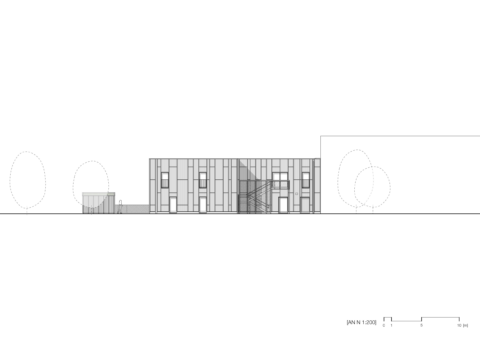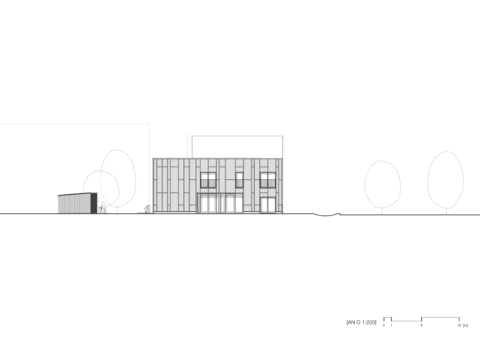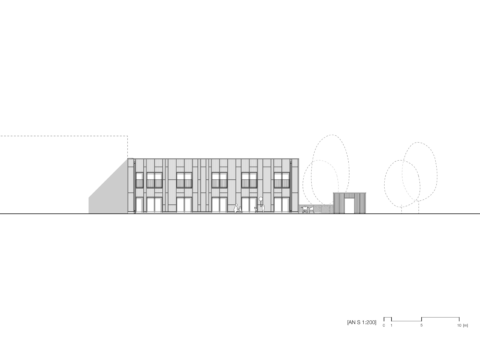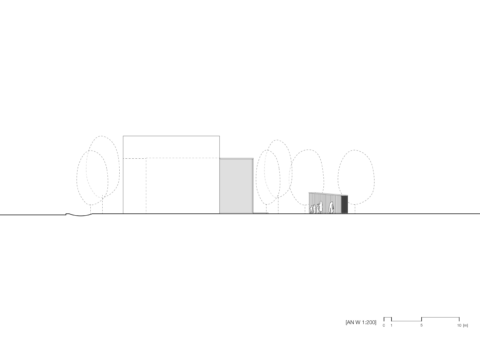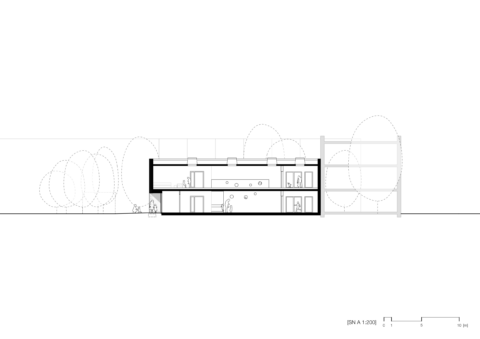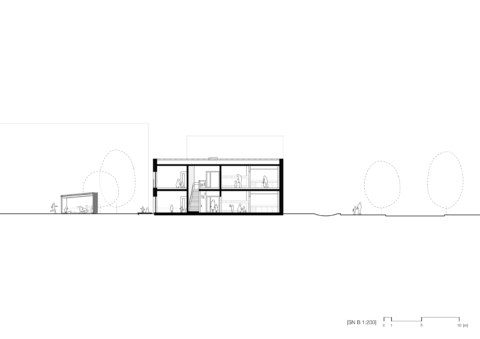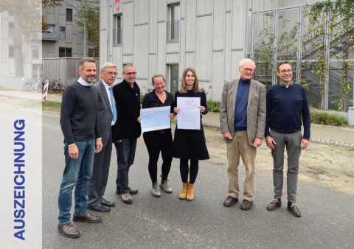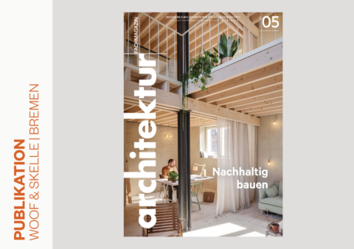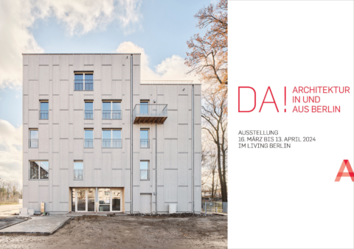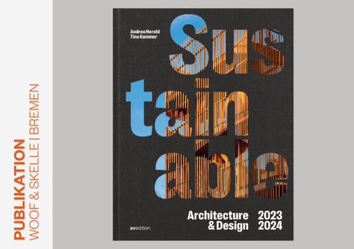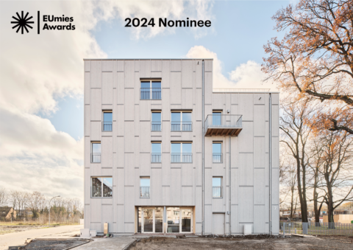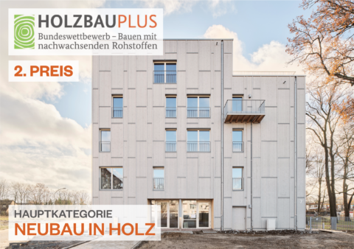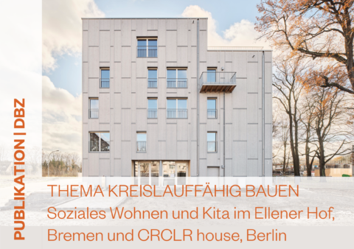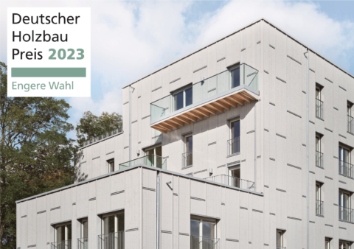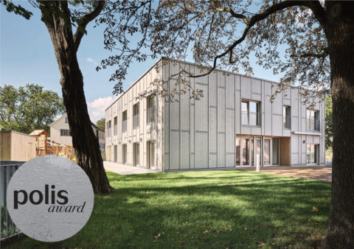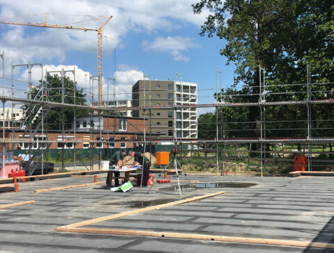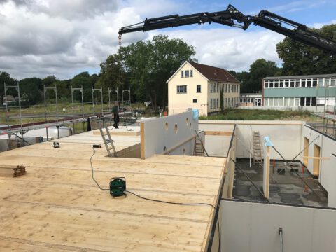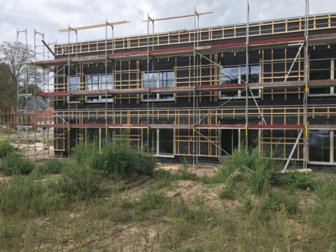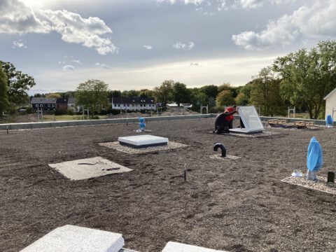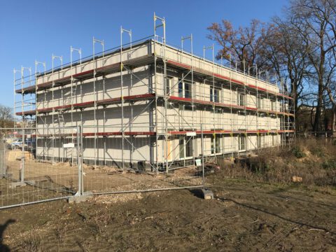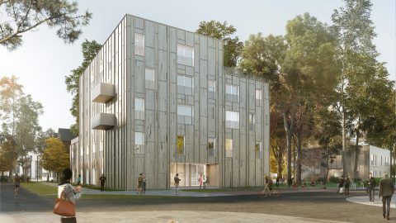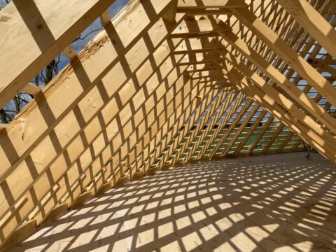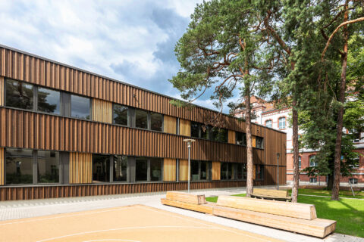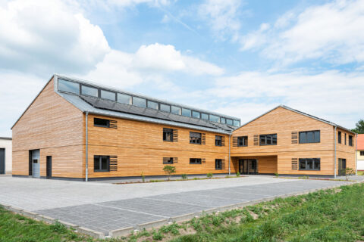The two new buildings, Woof & Skelle, are part of the Ellener Hof district developed by the Bremer Heimstiftung, consisting of 500 mostly publicly subsidized apartments—a new neighborhood in the eastern part of Bremen that is designed to resemble a gradually grown village and is largely constructed using timber. In this project by ZRS Architects and Engineers, nine apartments and a kindergarten have been created, with the distribution of functions across two buildings enhancing interaction with the urban space. Skelle, the residential building, has five floors, with the lower two reserved for the kindergarten. The upper floors house seven partially accessible and two wheelchair-accessible apartments of varying sizes. Woof, the smaller building with two floors, accommodates additional kindergarten rooms, early intervention facilities, and a parent café. The entrances to the two kindergarten areas are located directly opposite each other, and the facades made of pre-aged Nordic spruce connect the structures to form an ensemble.
The consistent use of renewable building materials and a high proportion of timber construction characterize the project: The skeletal structure allows for a high degree of flexibility for future conversions, with the amount of concrete minimized and no basement included. In addition to the load-bearing structure and exterior walls, partition walls, staircases, elevator shafts, and balconies are also constructed with wood. Reversible connections and robust construction were emphasized at the component level, making the building envelope and structure completely deconstructable. The use of petroleum-based insulation materials has been minimized to the absolute minimum, instead utilizing cellulose, wood fibre, and foam glass. A low-tech climate concept supports this circular and resource-efficient construction method.
Video about the project: www.vimeo.com
DBZ 05|2023: Bauen und Leben im Kreislauf der Natur – Soziales Wohnen und Kita im Ellener Hof, Bremen
BauNetz: Pärchen im nordischen Fichtenkleid Wohnhaus und Kita in Bremen von ZRS
Baunetzwoche#625 „Häuser aus Pflanzen“
Atlas of Post Carbon Architecture
FeuerTrutz Dossier Brandschutz im Holzbau 02|2023: Wohnen und Kita in Holzbauweise
Yearbook of Architecture 23/24
Sustainable Architecture & Design 2023/2024
German Architects, Bau der Woche: Kreislaufgerecht gebaut, hybrid genutzt


