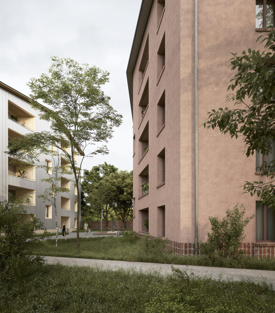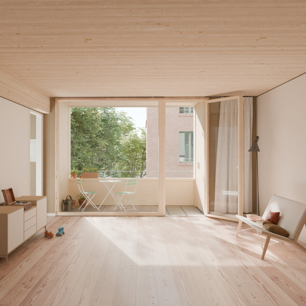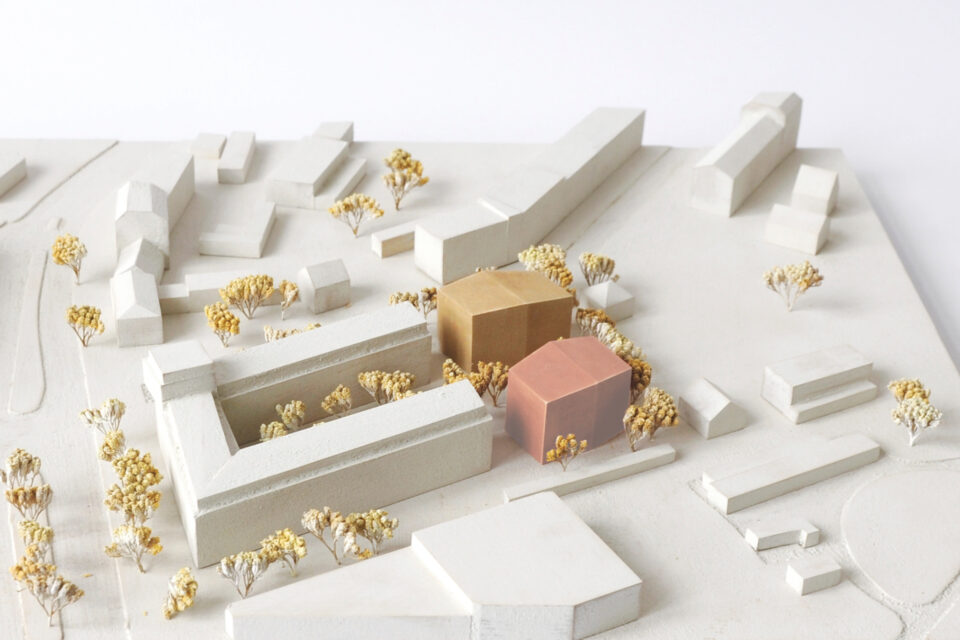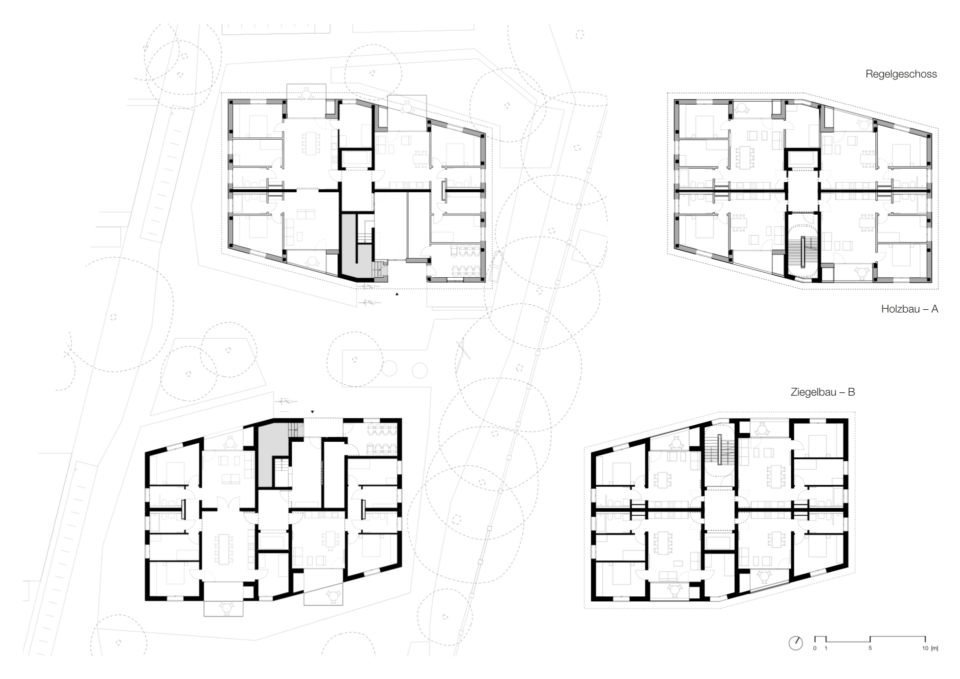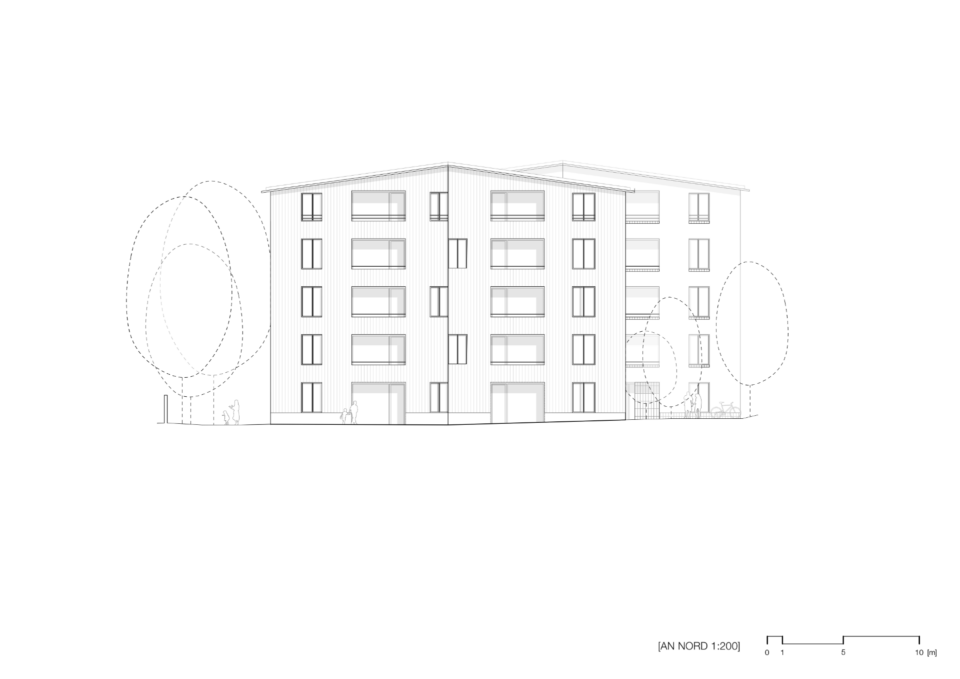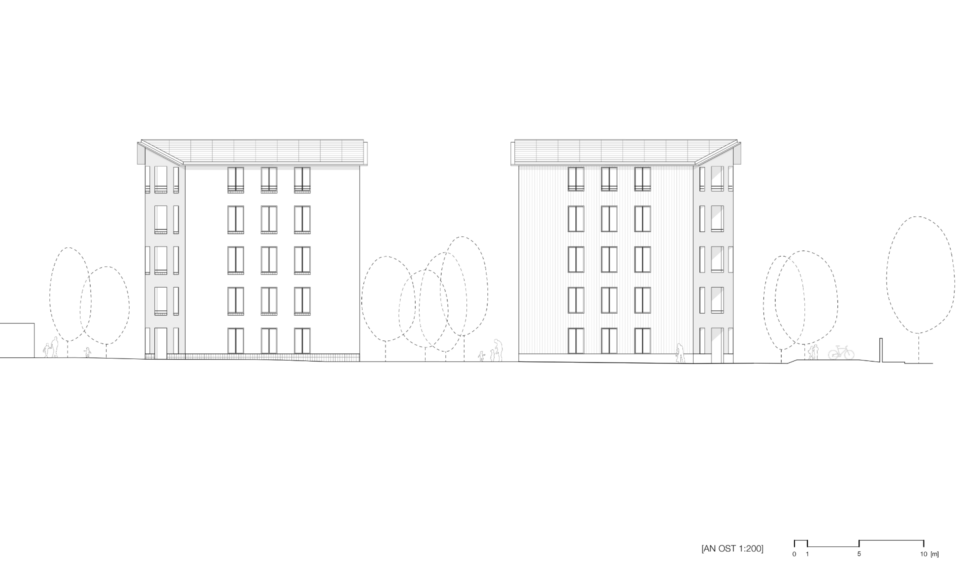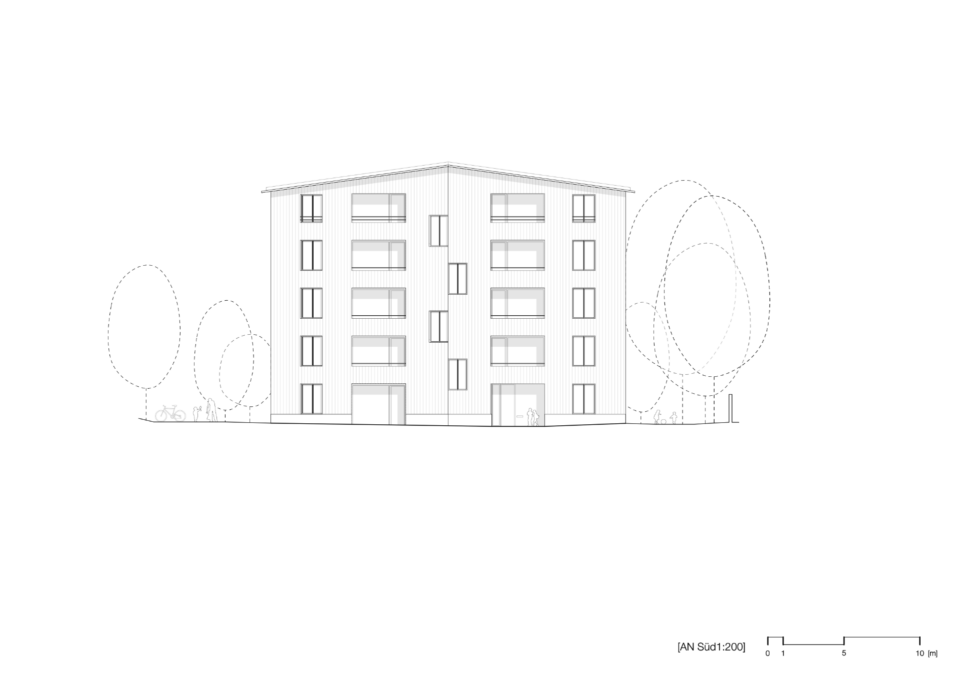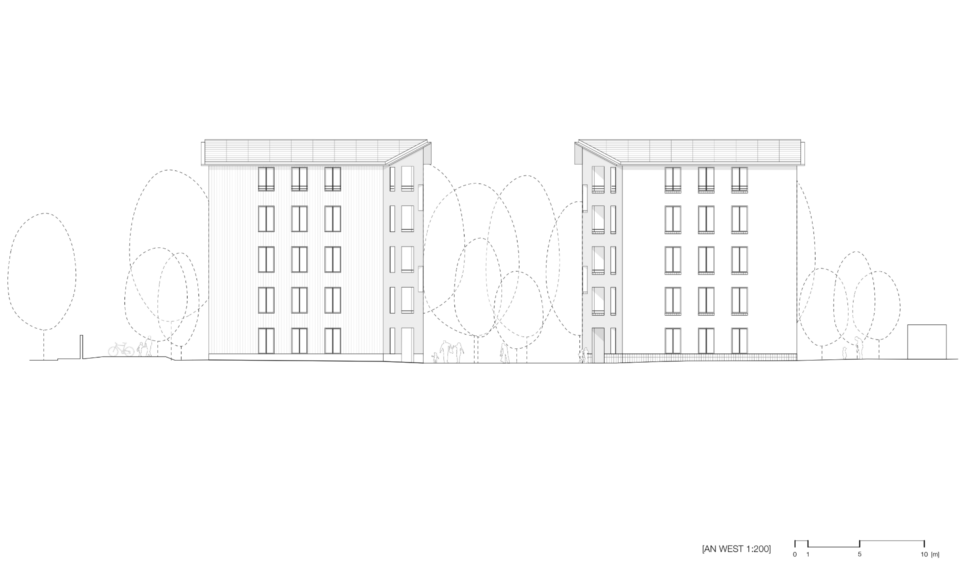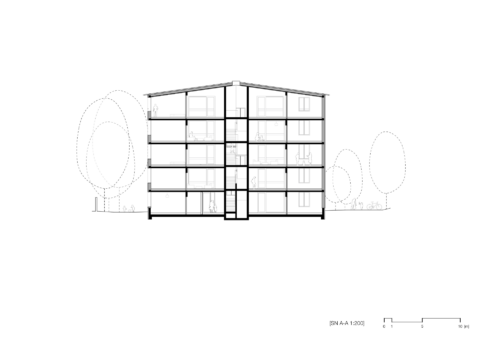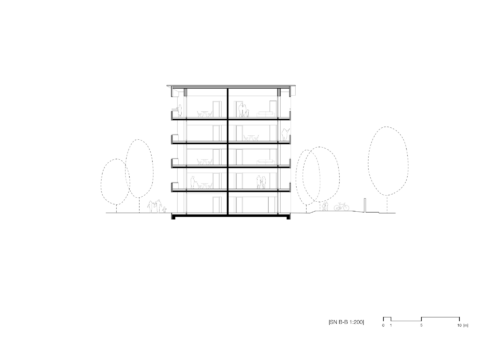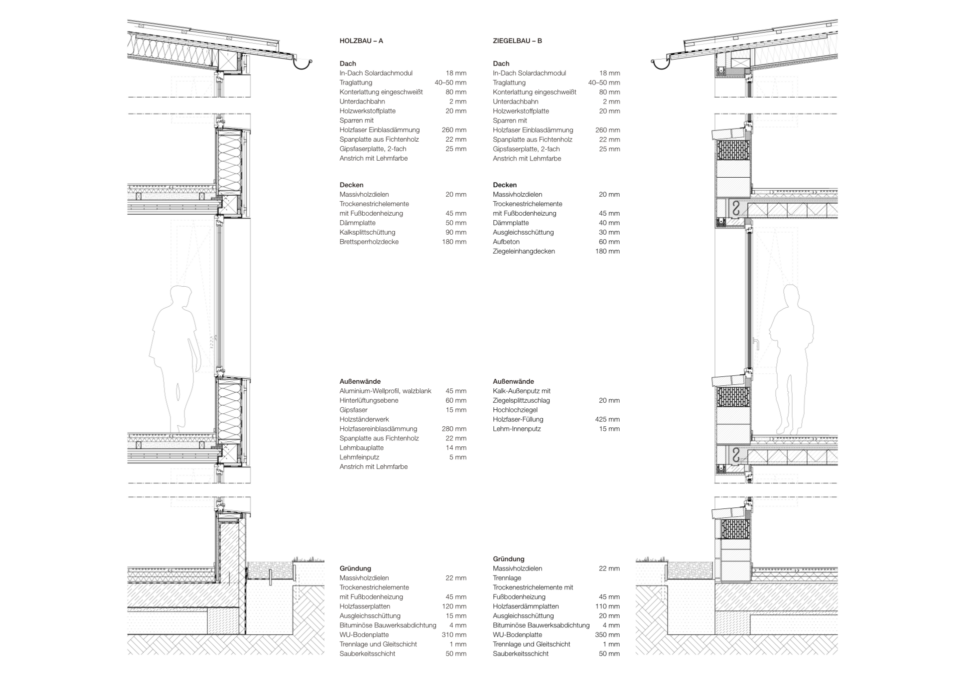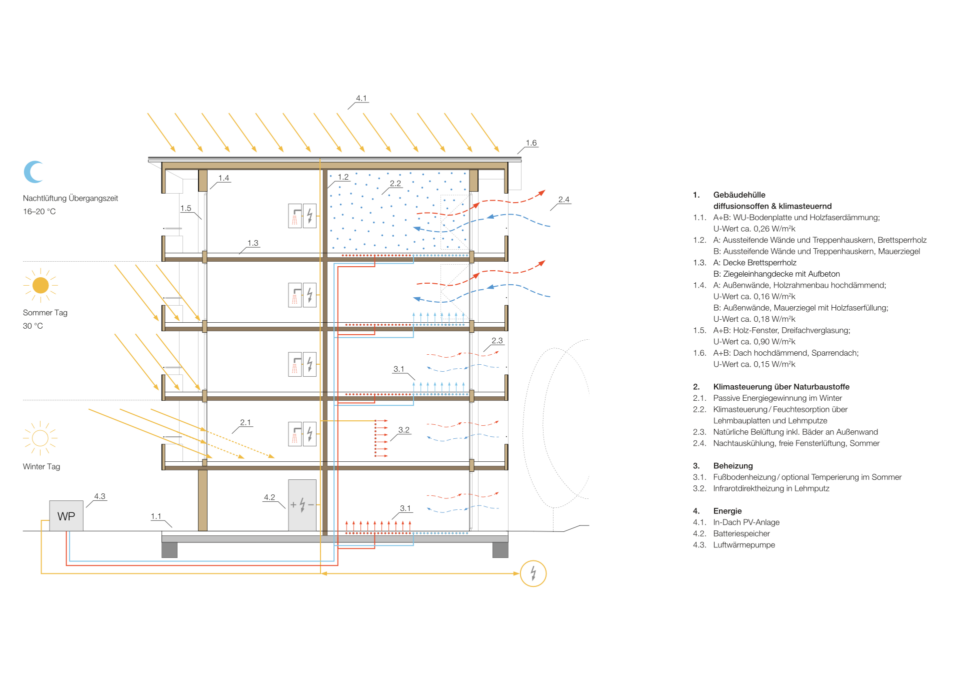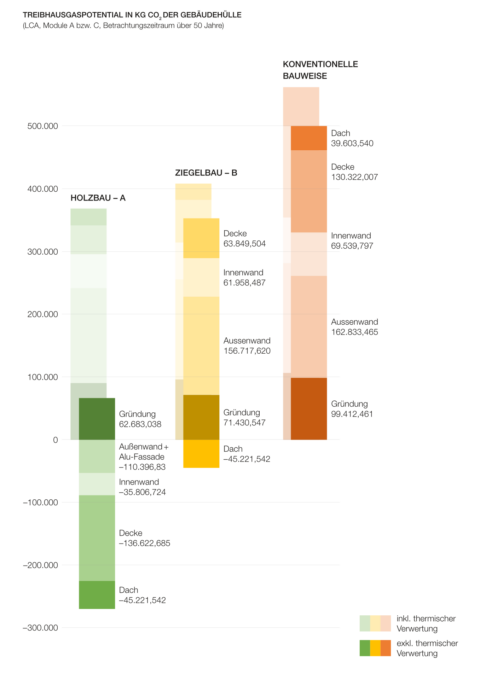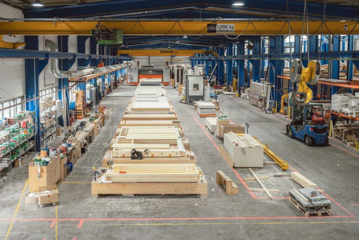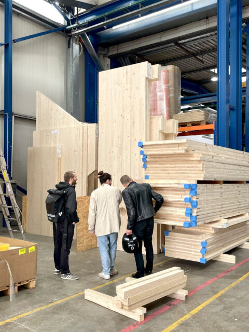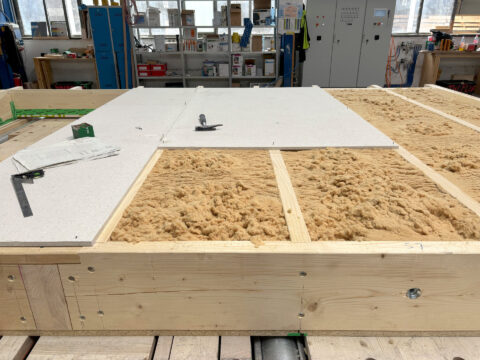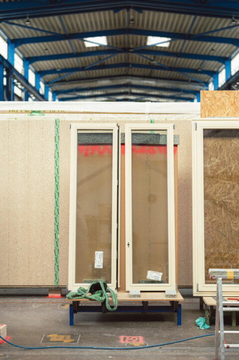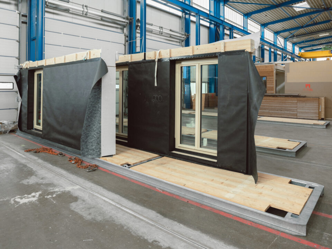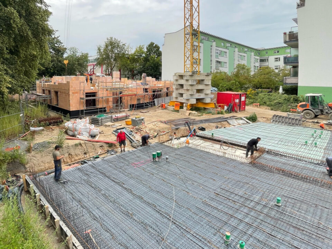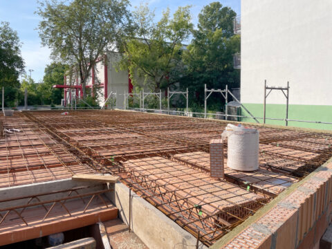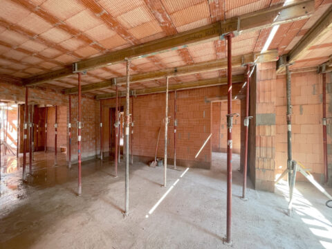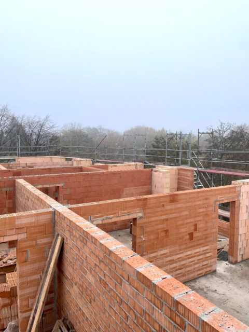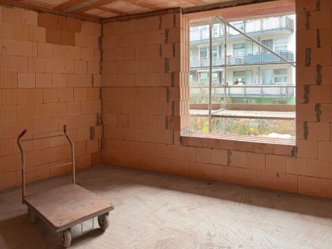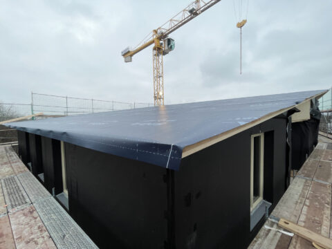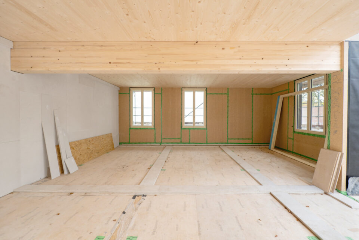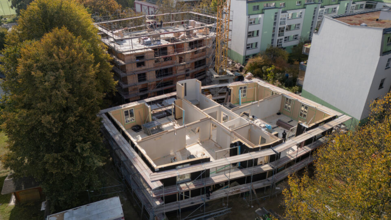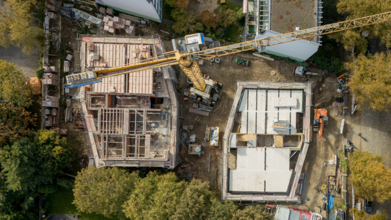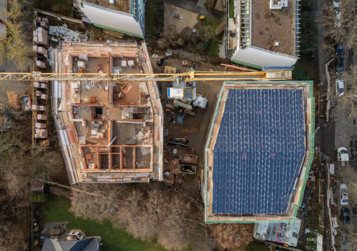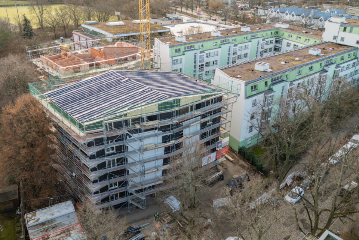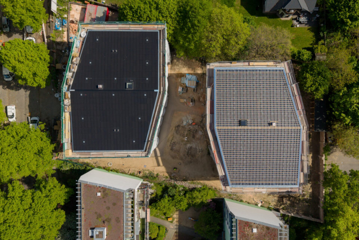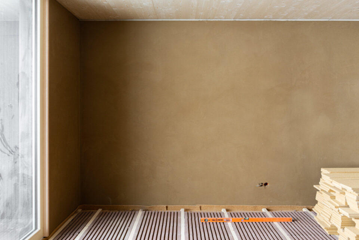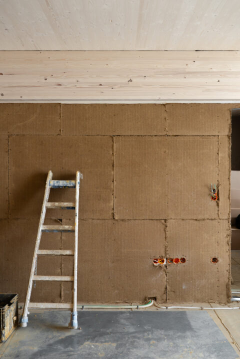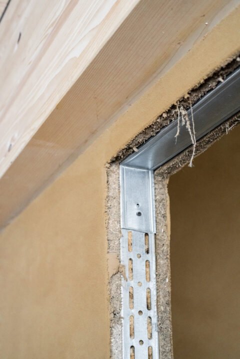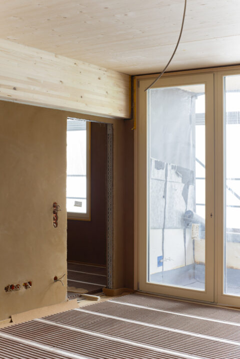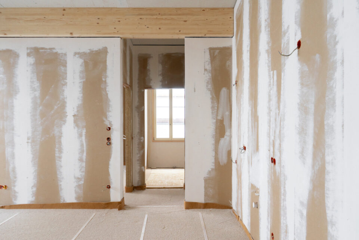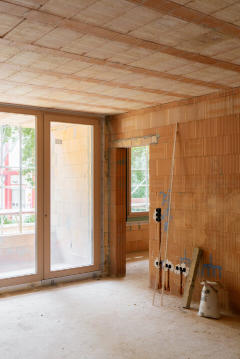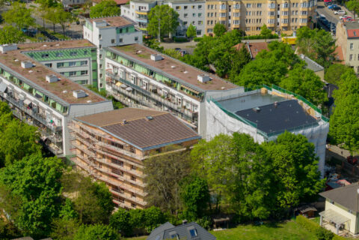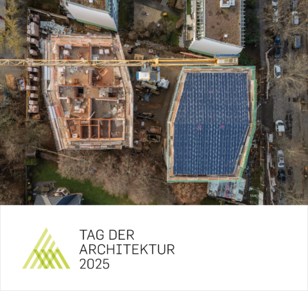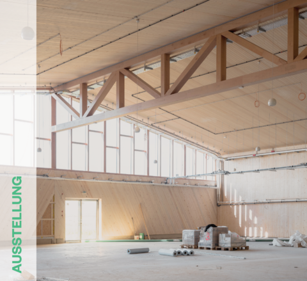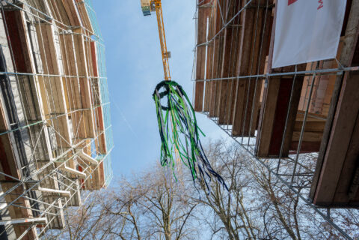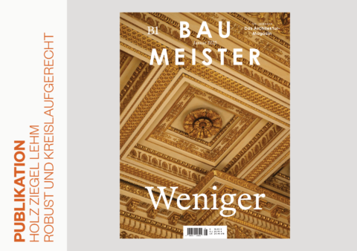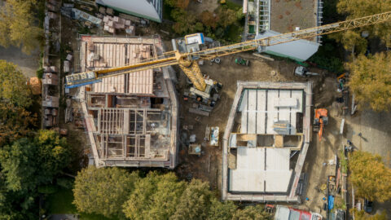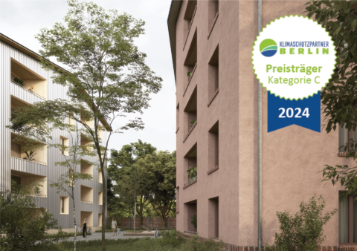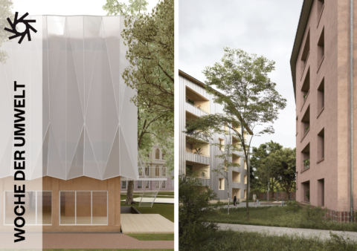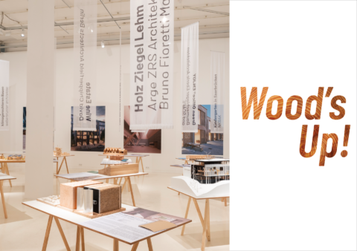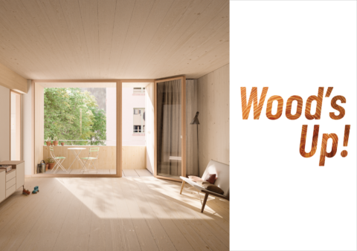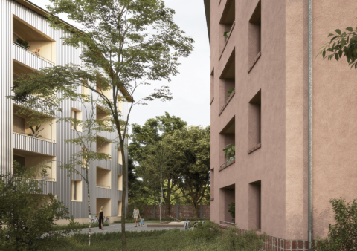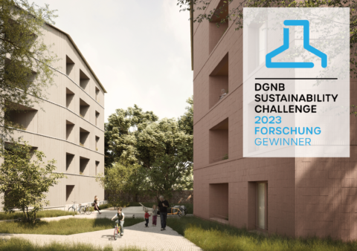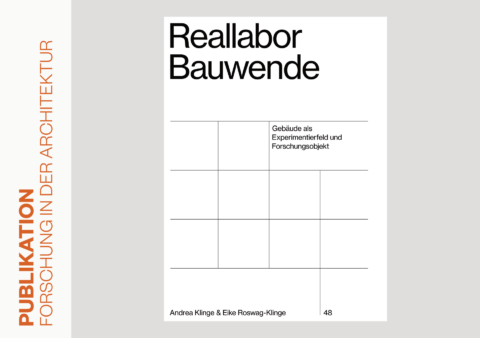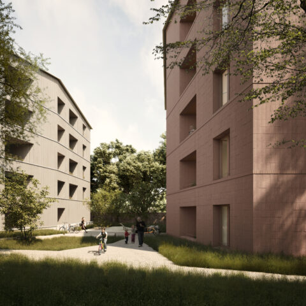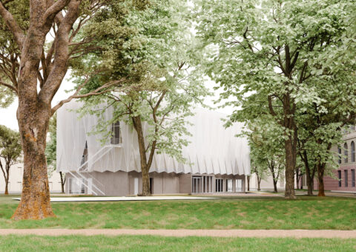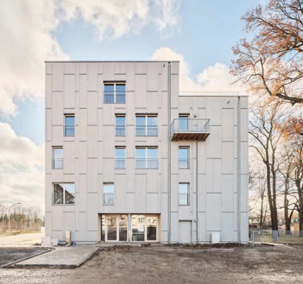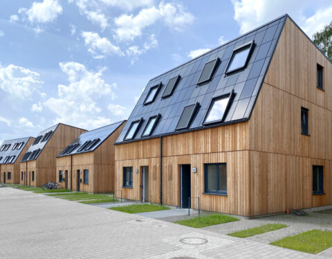Against the backdrop of cost pressure and mechanisation in public housing construction the Berlin-based housing association STADT UND LAND launched a pilot project for sustainable multi-storey residential construction in 2019 which is being realised by ZRS Architekten together with Bruno Fioretti Marquez. Two new buildings, one in timber-clay and the other in brick-timber construction, demonstrate the potential of sustainable construction in public rental housing under real-life laboratory conditions. The two participating offices are contributing their many years of expertise in timber construction (ZRS) and monolithic brick construction (BFM) to the project. The aim is to reduce the use of building technology through climate-adapted design and simple but robust construction with renewable, climate-controlling building materials and thereby reducing CO2 emissions in the construction of conventional residential buildings by at least 50 %.
The two detached new buildings with pitched roofs are being built in Alt-Britz. They each have five floors without a basement. 36 eligible rental flats are planned, half of which are barrier-free. The buildings are identical in terms of floor plans and volume, but are designed with different materials and approaches. One building is being constructed purely as a timber frame structure, the second as a monolithic brick building with timber ceilings. Clay plaster is used in both buildings. The ecological balance of the two construction methods will be compared as part of the project. The buildings are designed to be as robust, simple, solid and durable as possible. The use of diffusion permeable building materials means that ventilation and air conditioning technology can be dispensed with. The planning, construction process and usage of the houses will be scientifically monitored and evaluated.
Video about the construction progress, as of March 2025: vimeo.com
Video about the research project: vimeo.com


