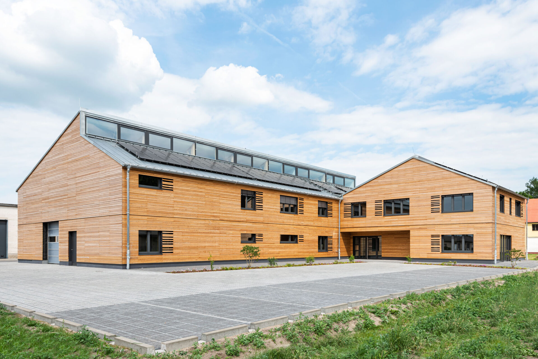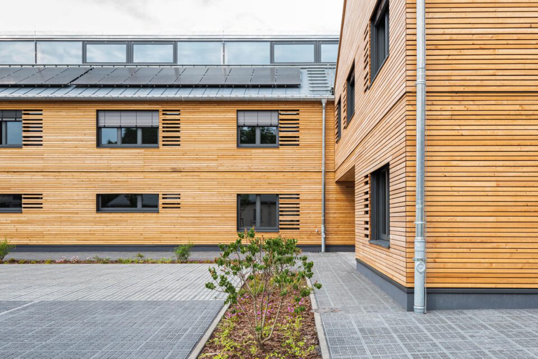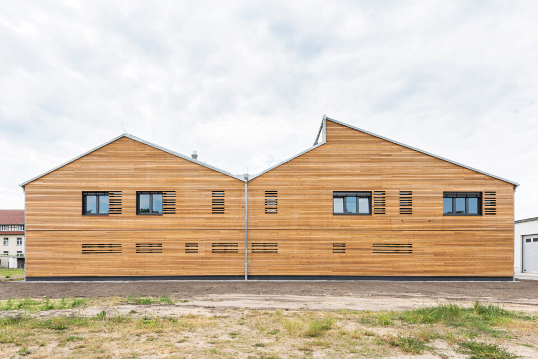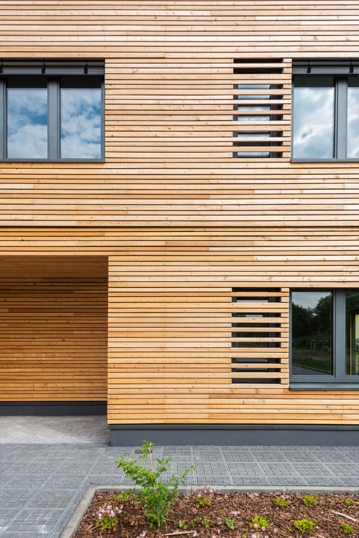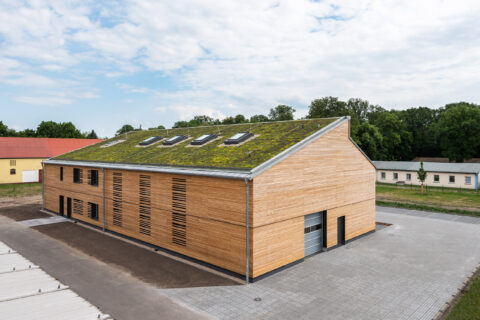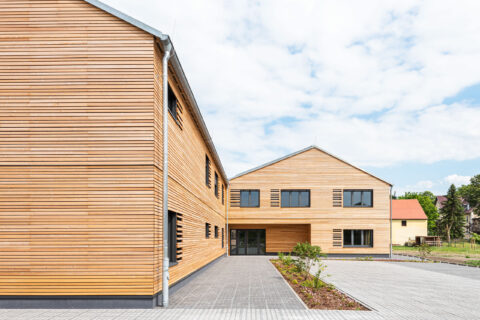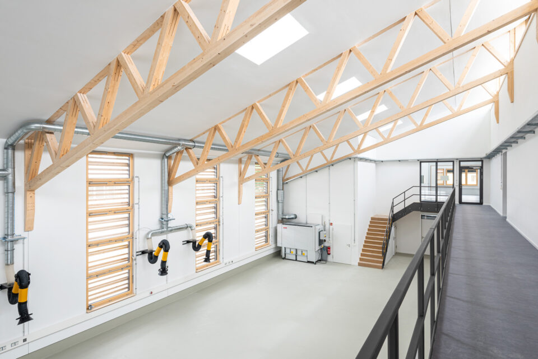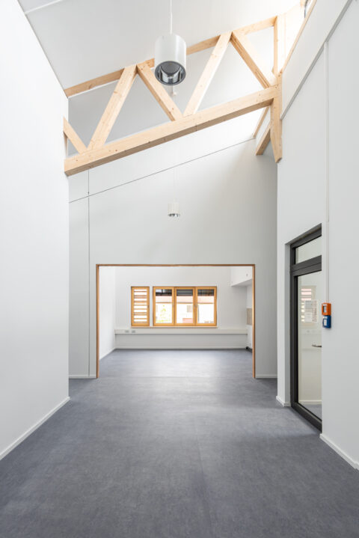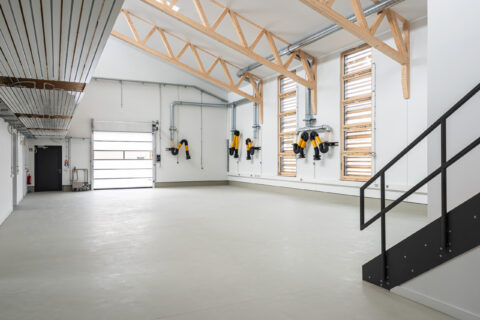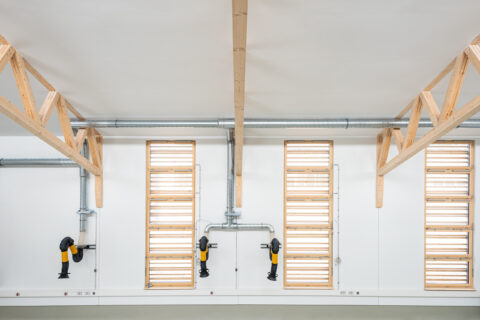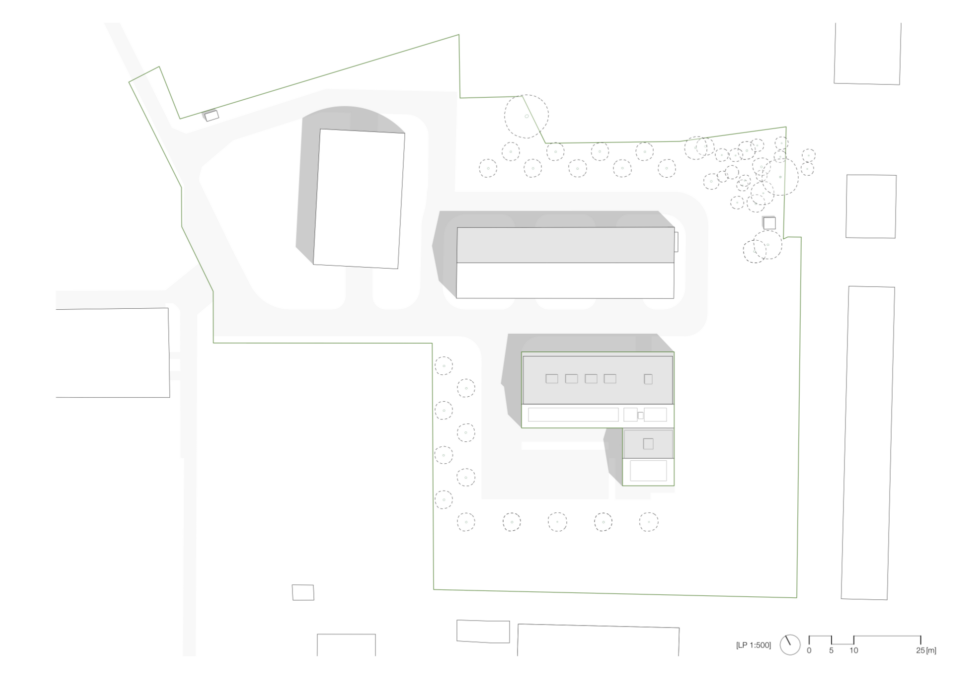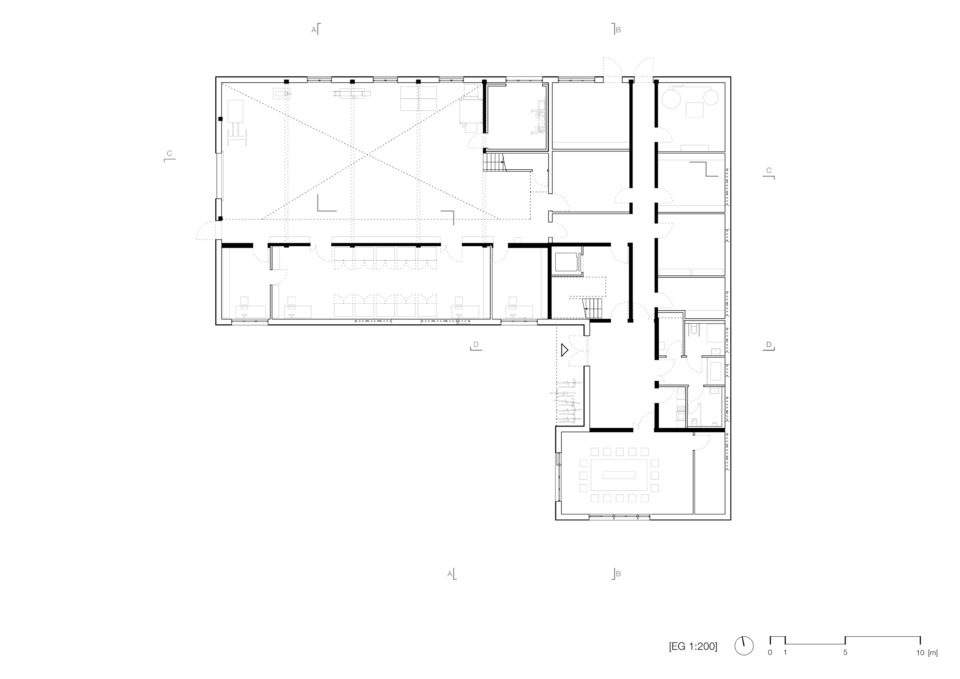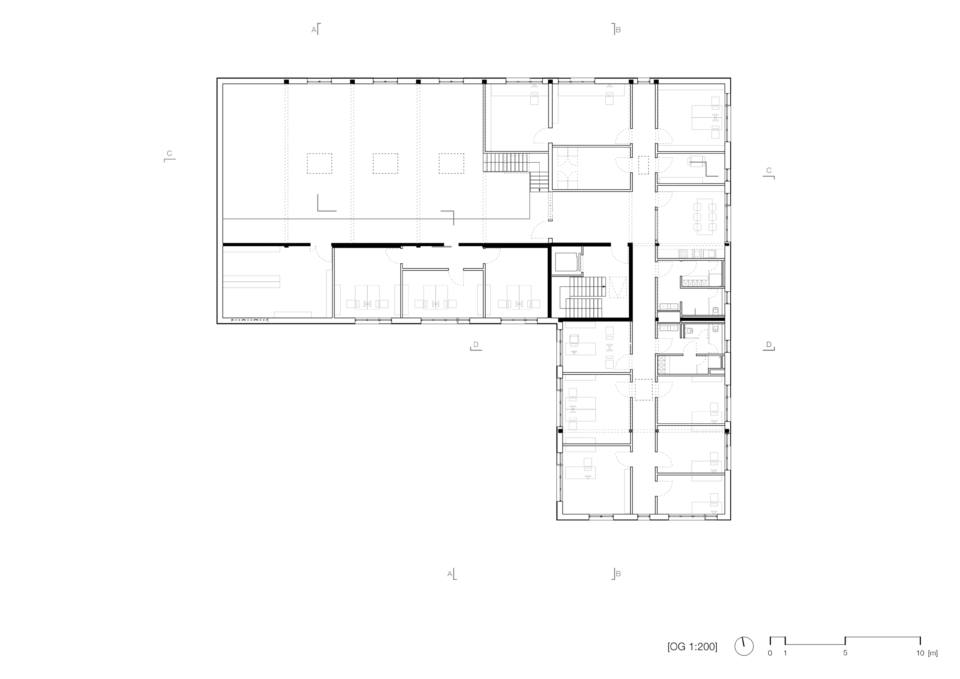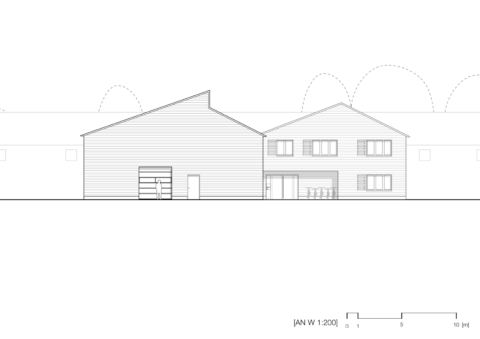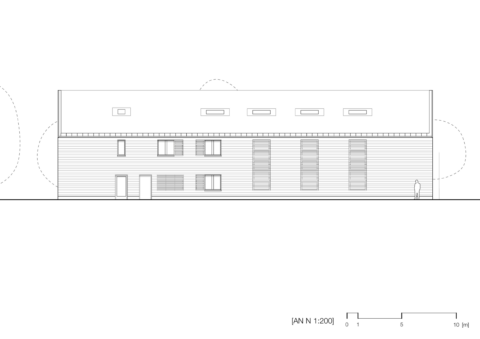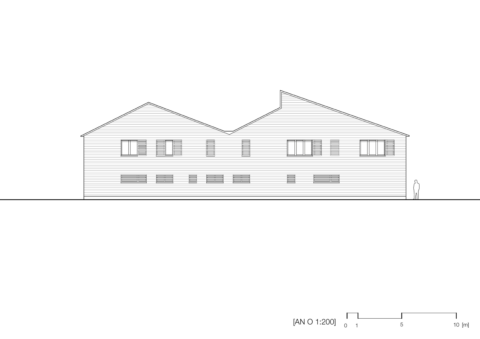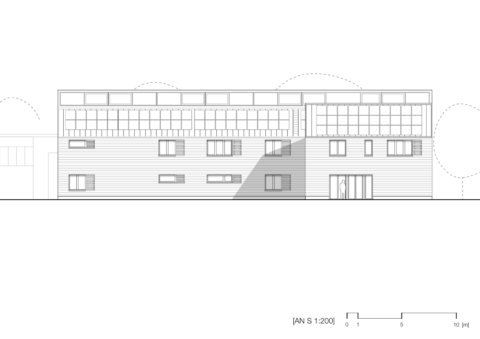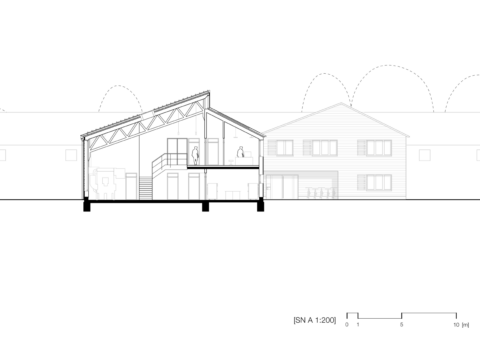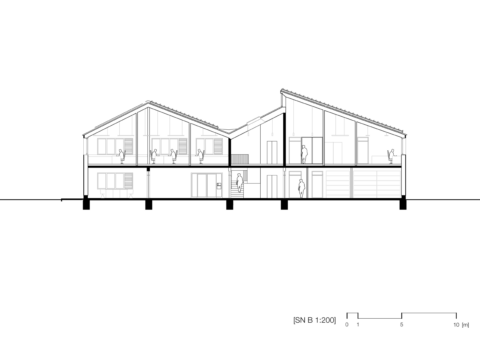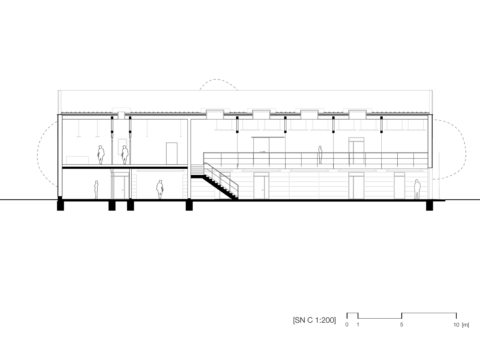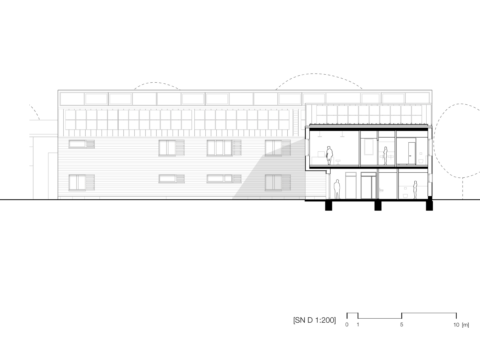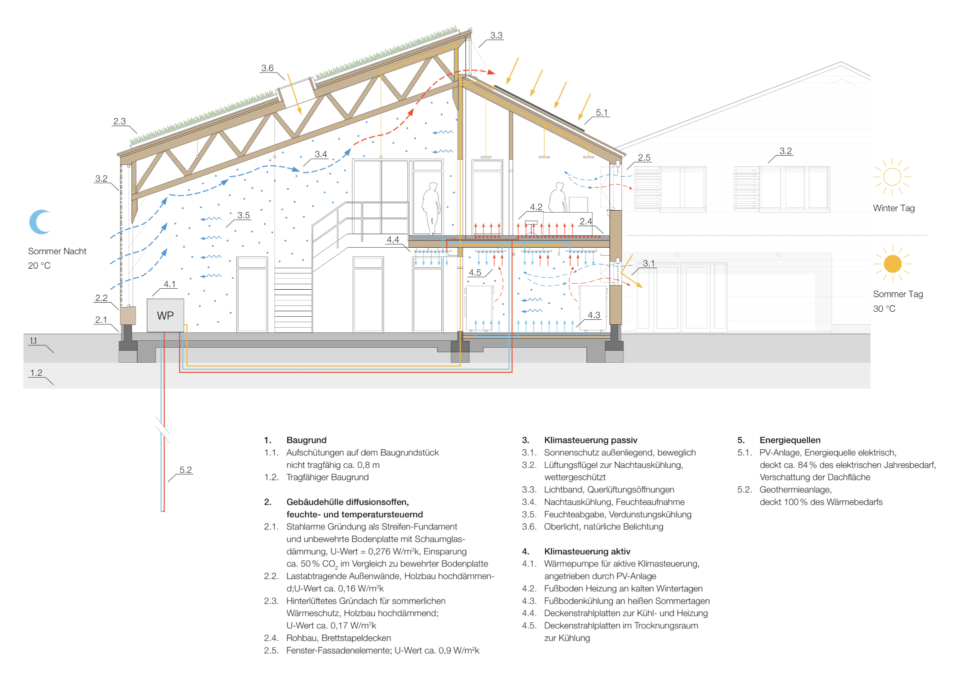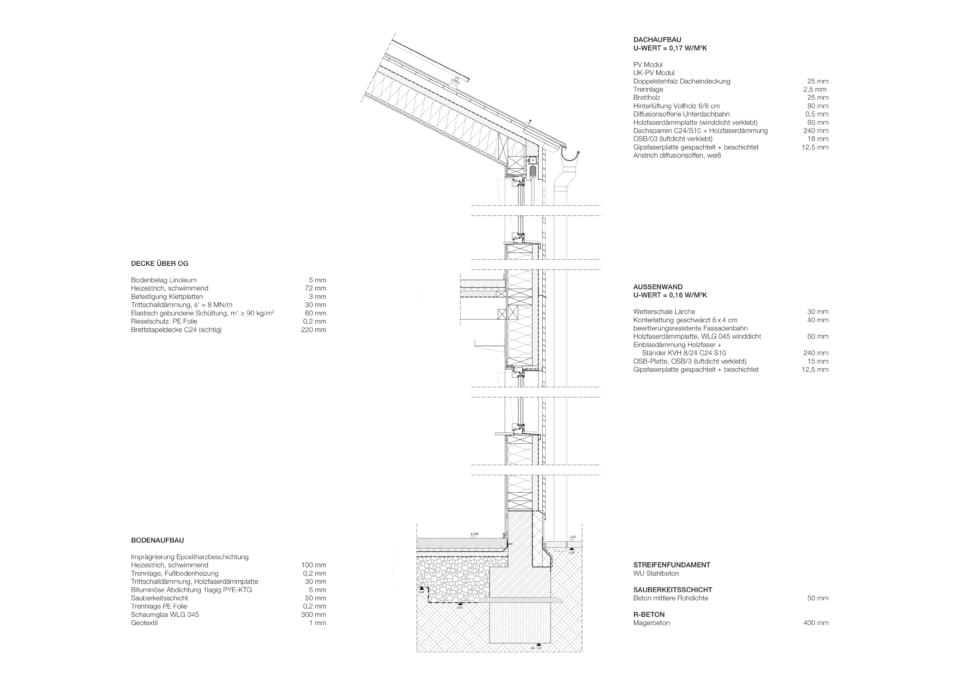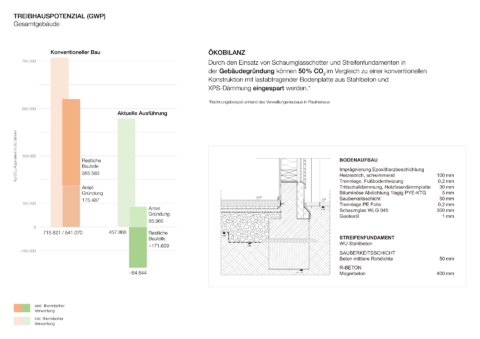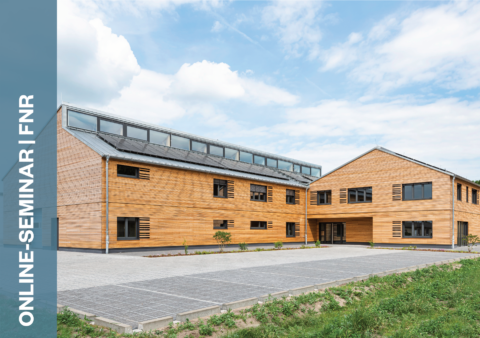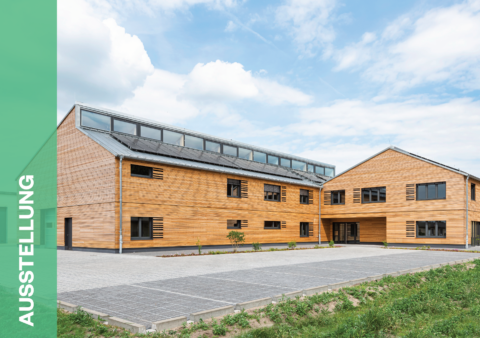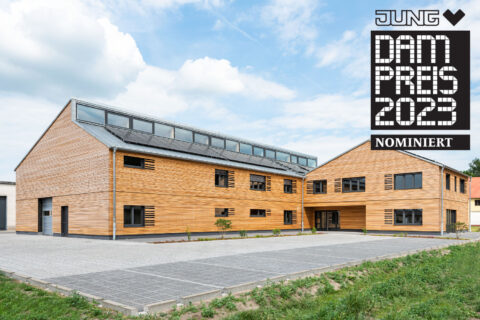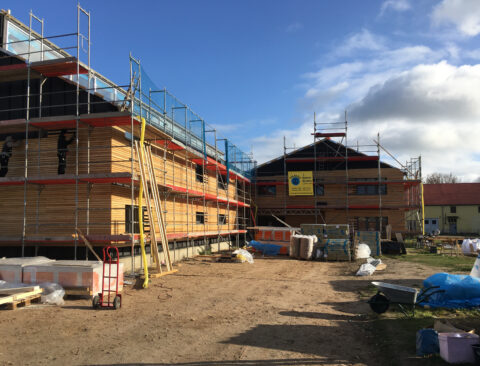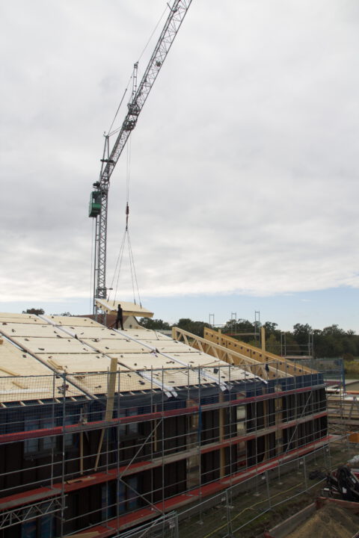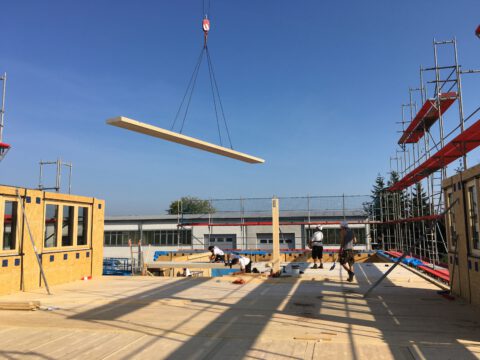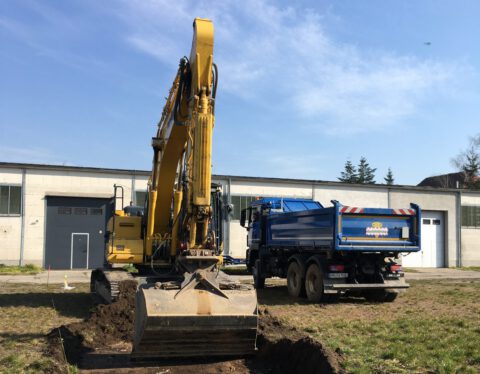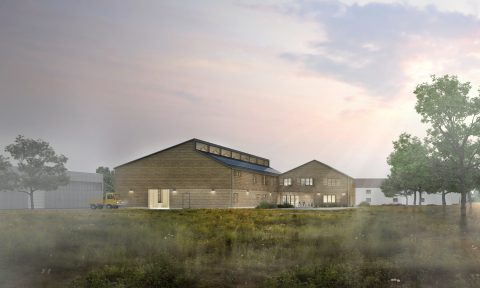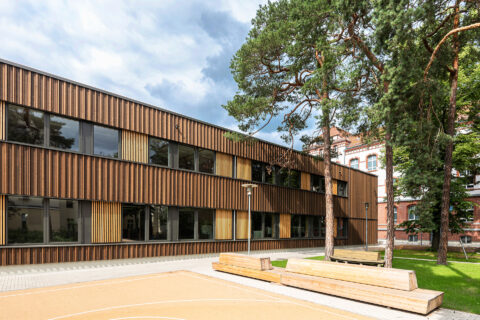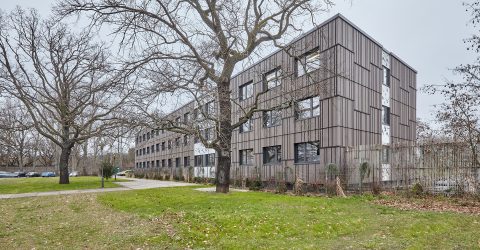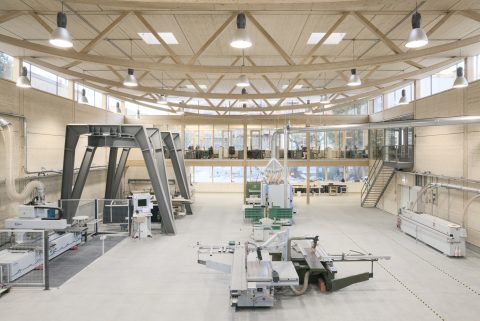ZRS Architekten Ingenieure has planned and building the new administration and research building in pure timber construction for LELF, the Regional Department for Rural Development in Brandenburg. Based on the surrounding buildings in the rural Paulinenaue and in view of the future use of the building, the architects developed a barn-like timber construction with a gabled roof.
The site for the new building is located in the south-western part of the community with a view over the surrounding fields. The L-shaped structure is visually divided into two connected parts: the large workshop with off-center gable and the rear administrative building with a classic gabled roof.
Thanks to the expertise of the planners the building could be developed, in cooperation with the clients, as an example on how to use of natural and resource-saving building materials. With its timber frame construction with board stacked ceilings, timber trusses and solid wall trusses as roof construction as well as a cellulose fibre insulation, the building consists almost exclusively of renewable materials. Only the frost-proof strip foundations, as they are in contact with the ground, are constructed in reinforced concrete.


