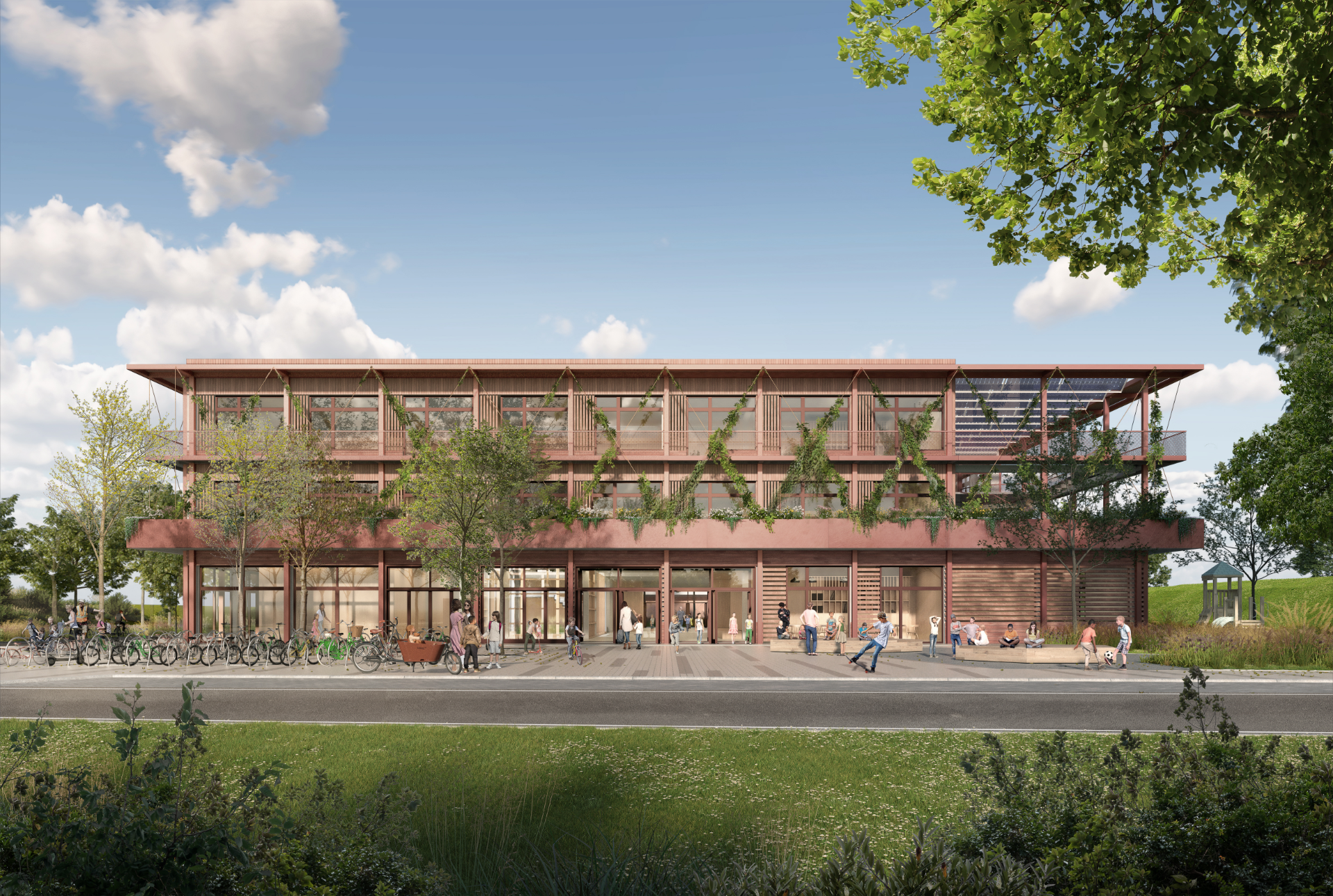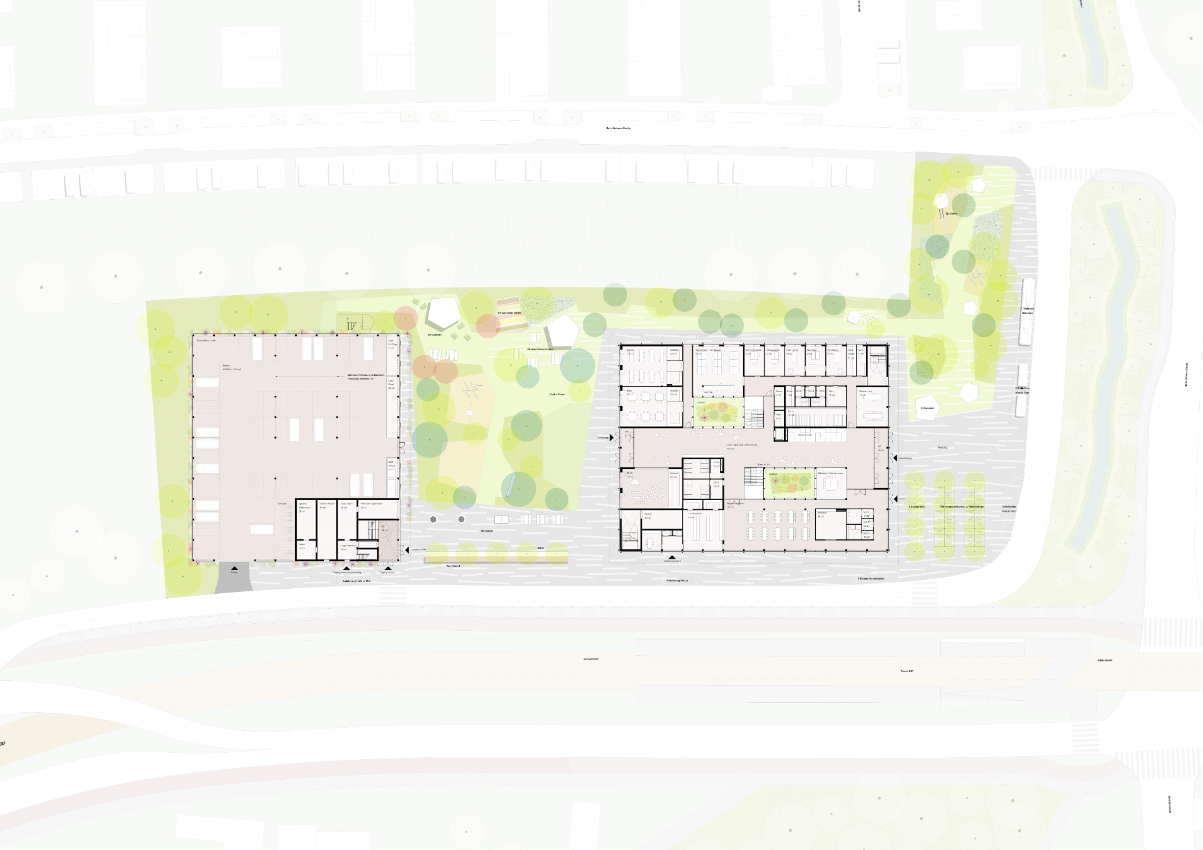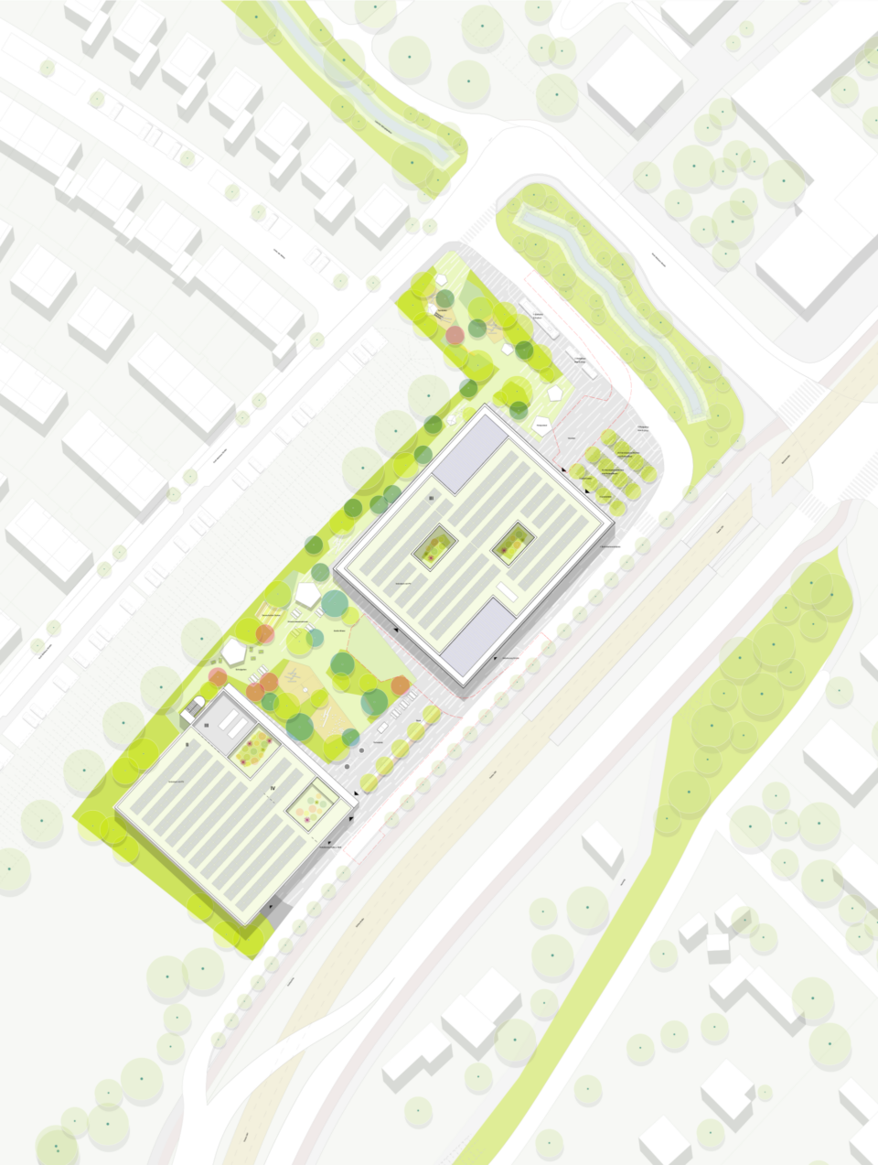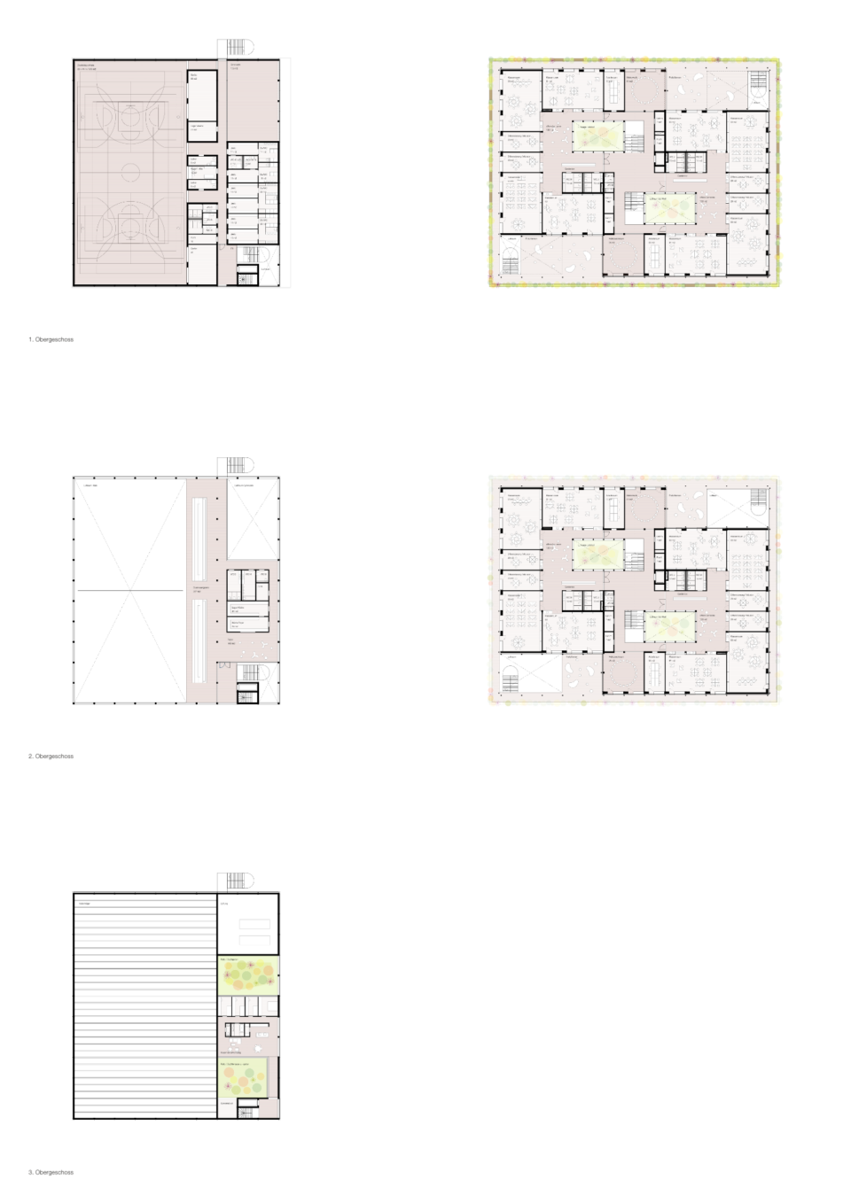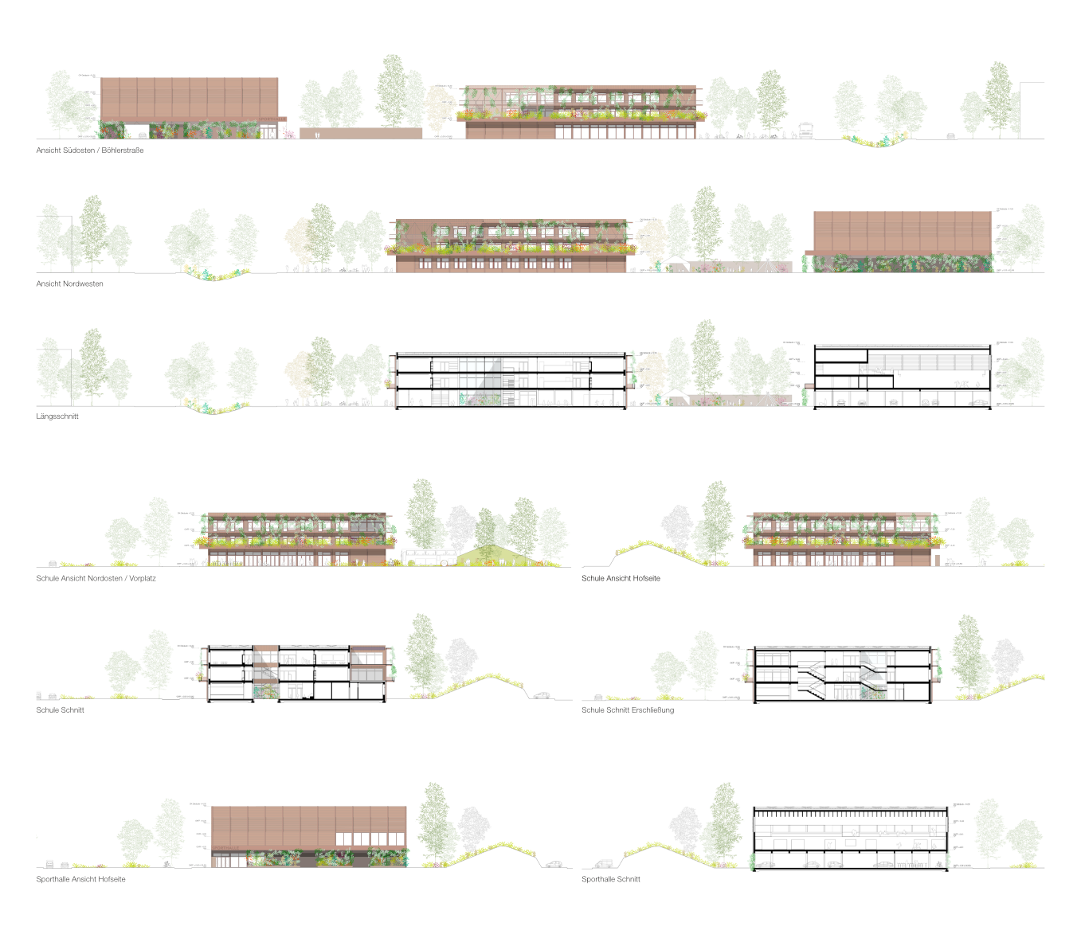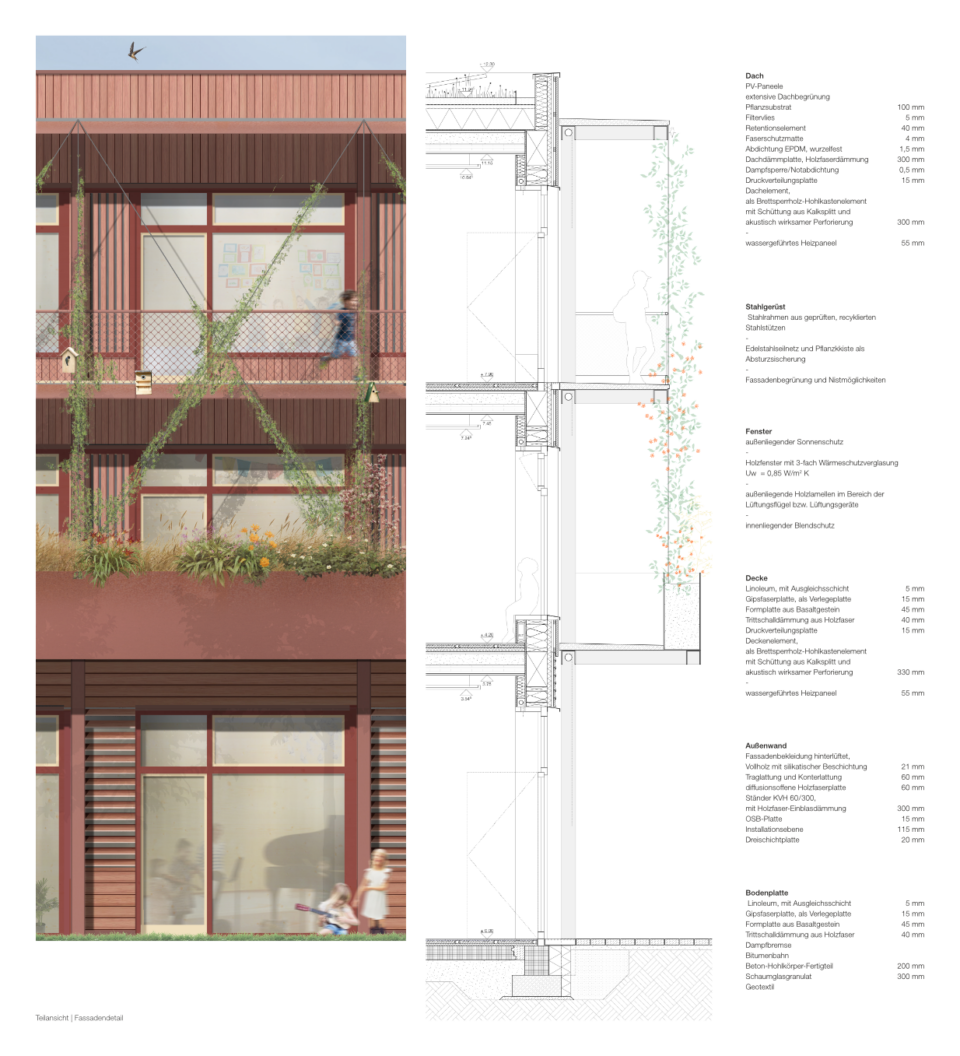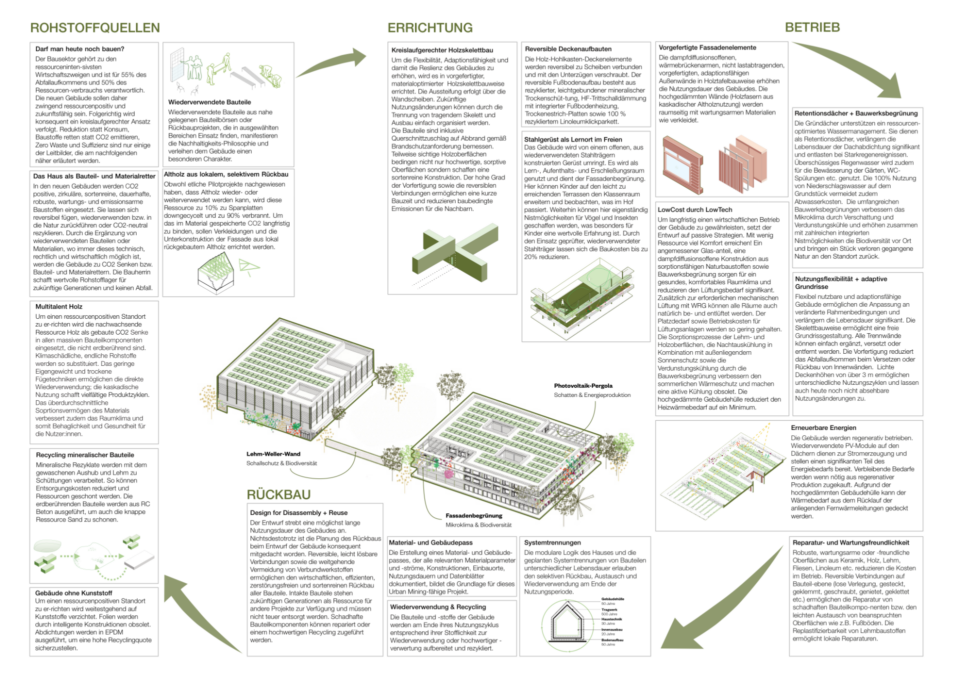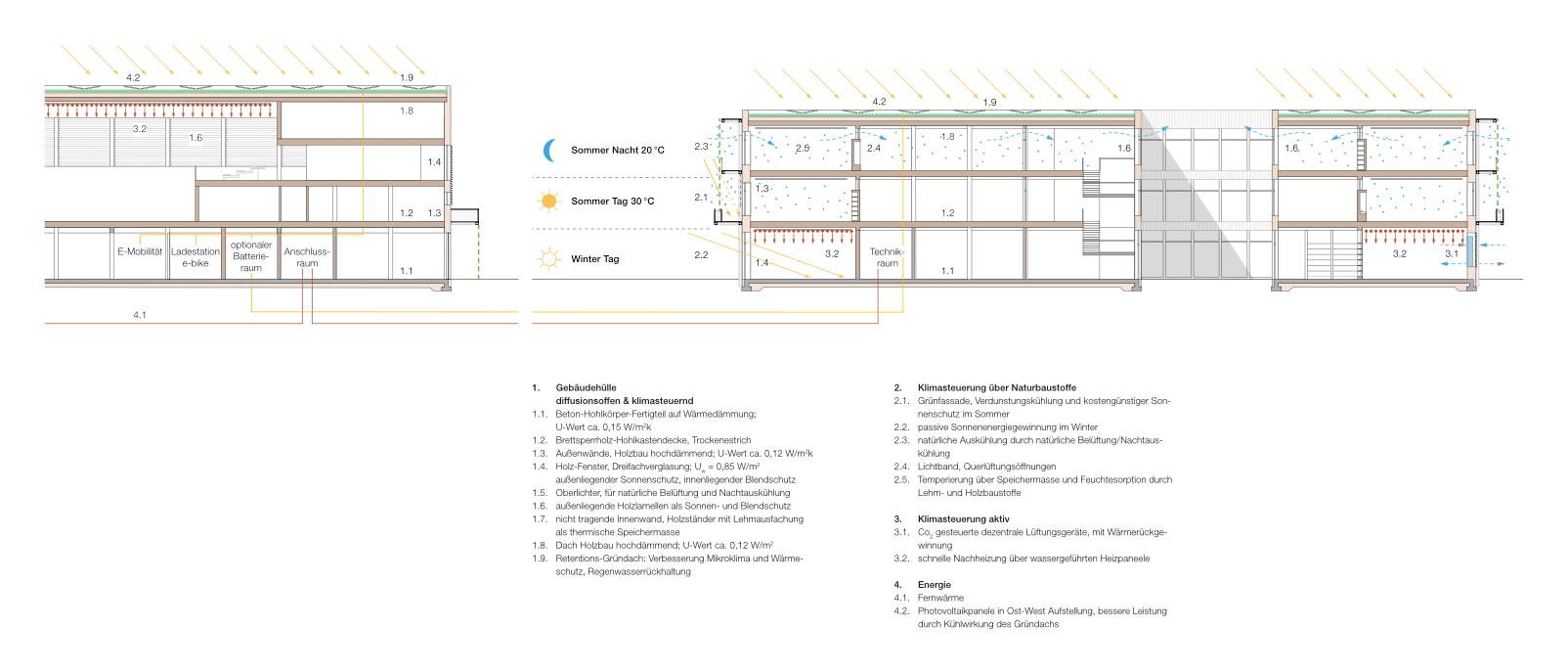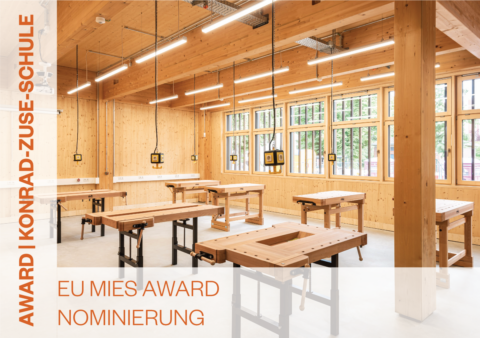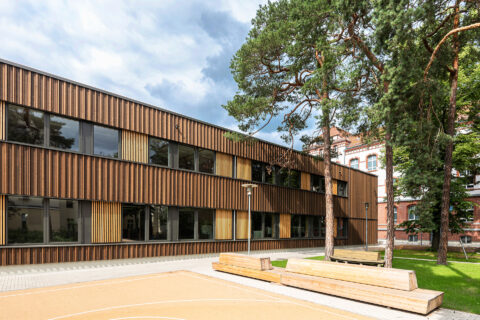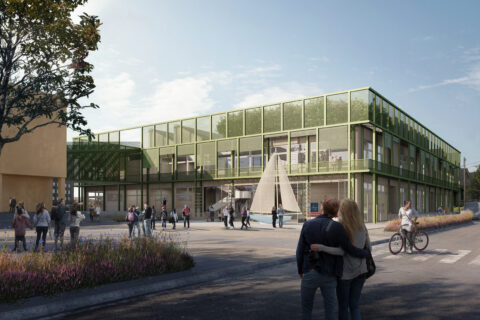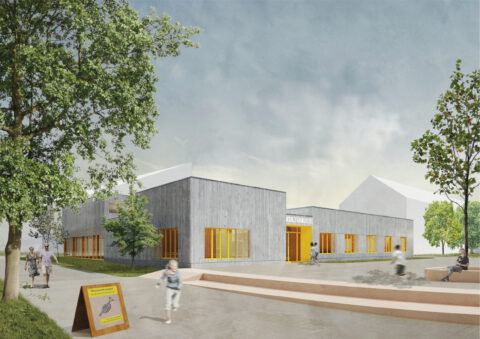The Böhlerleben primary school and sports hall is a reference project for sustainable, climate-friendly and circular construction. Buildings and outdoor facilities are constructed from natural building materials in a resource-conserving manner and partly from reused or recycled building materials. The use of natural building materials creates a positive and healthy atmosphere for users young and old.
Later options for subsequent use and reuse are also taken into account – the building is designed both structurally and spatially in such a way that it can be adapted, remodelled and supplemented to meet new requirements in the course of possible usage cycles – change and appropriation by and with the users are expressly desired! For later dismantling, the structures are reversibly joined and can be separated by type. Components and materials can be returned to the cycle.


