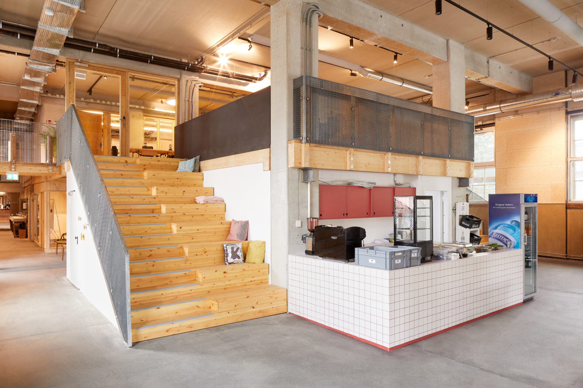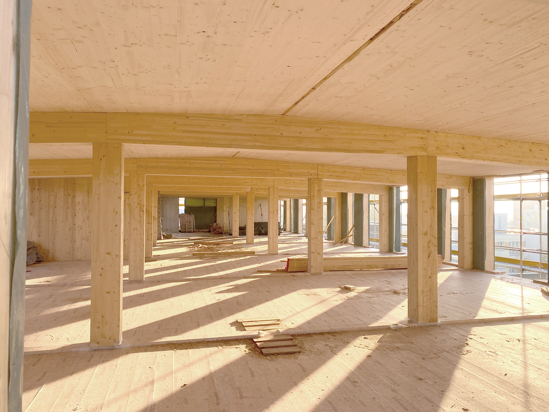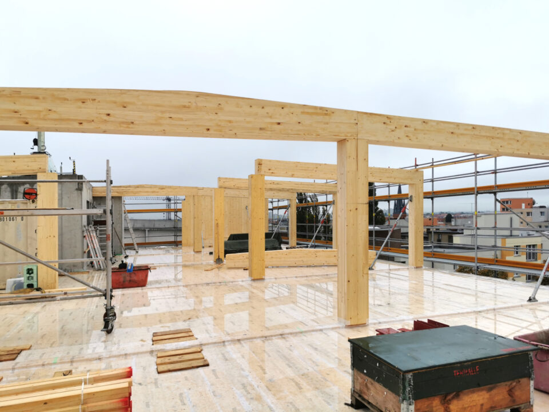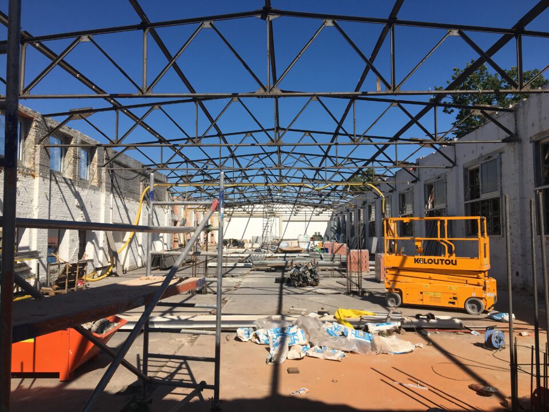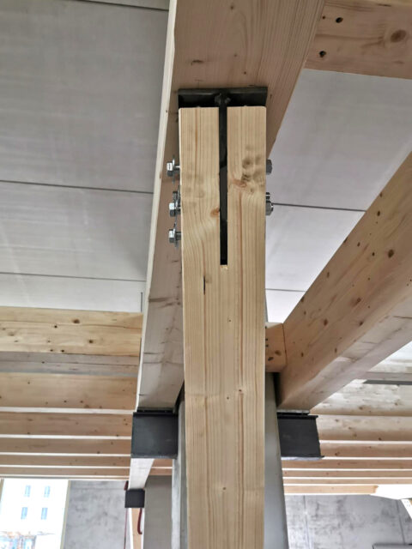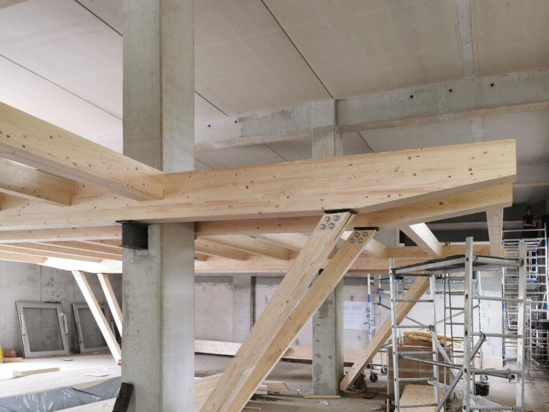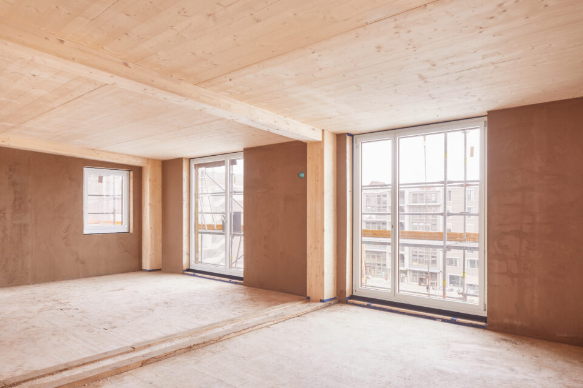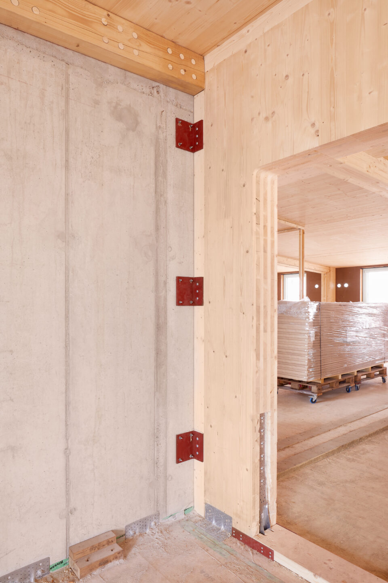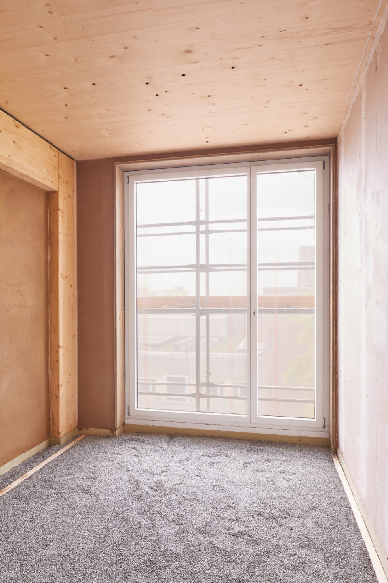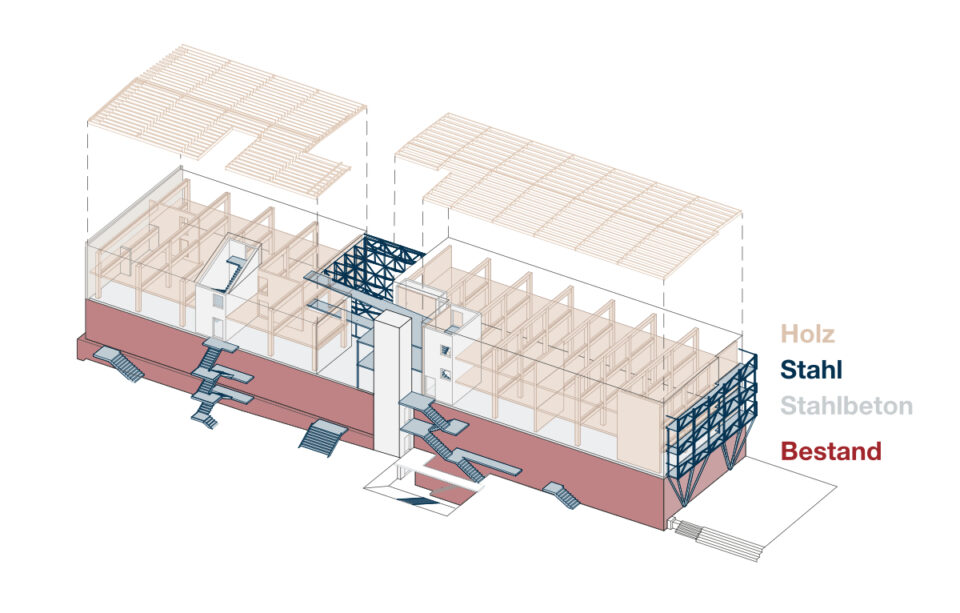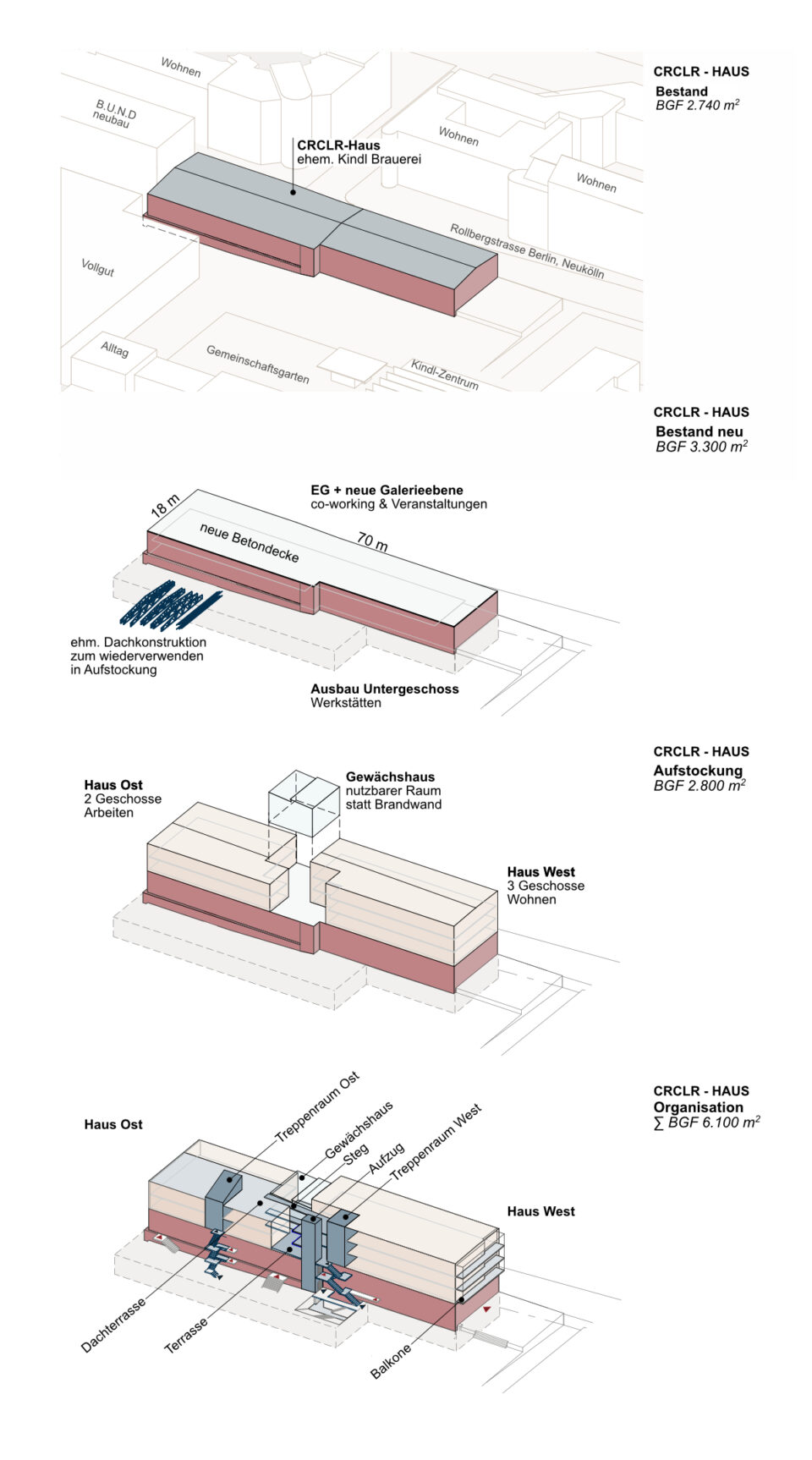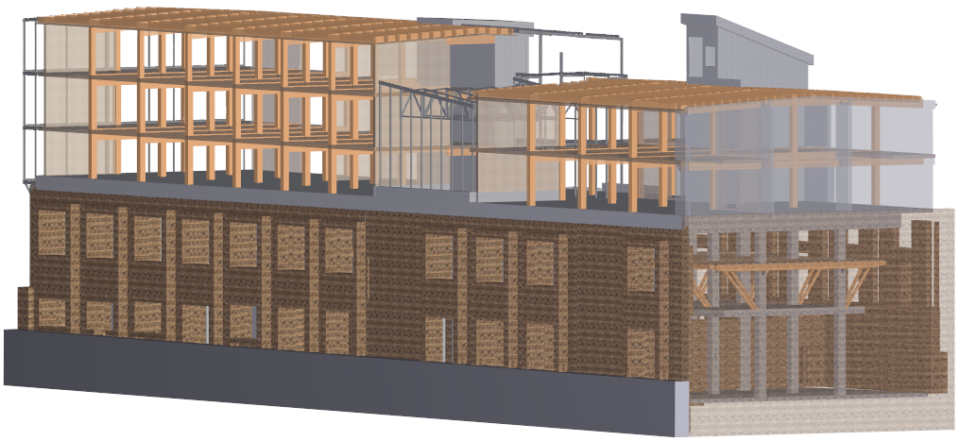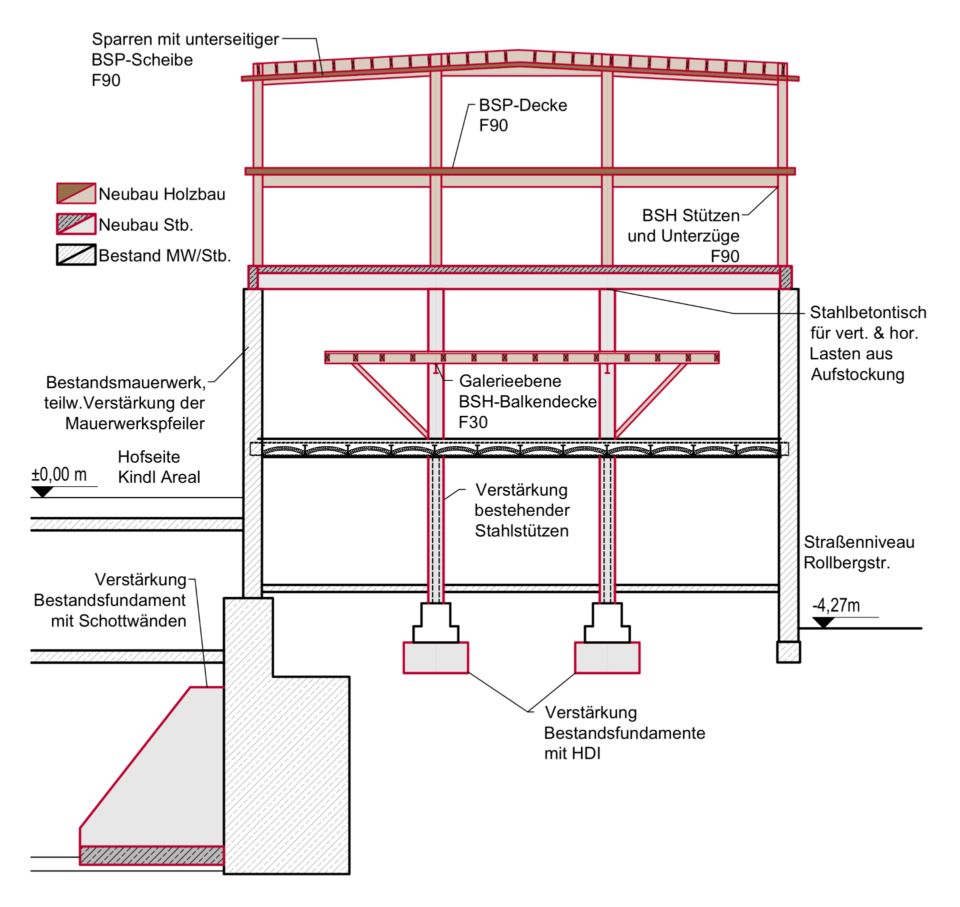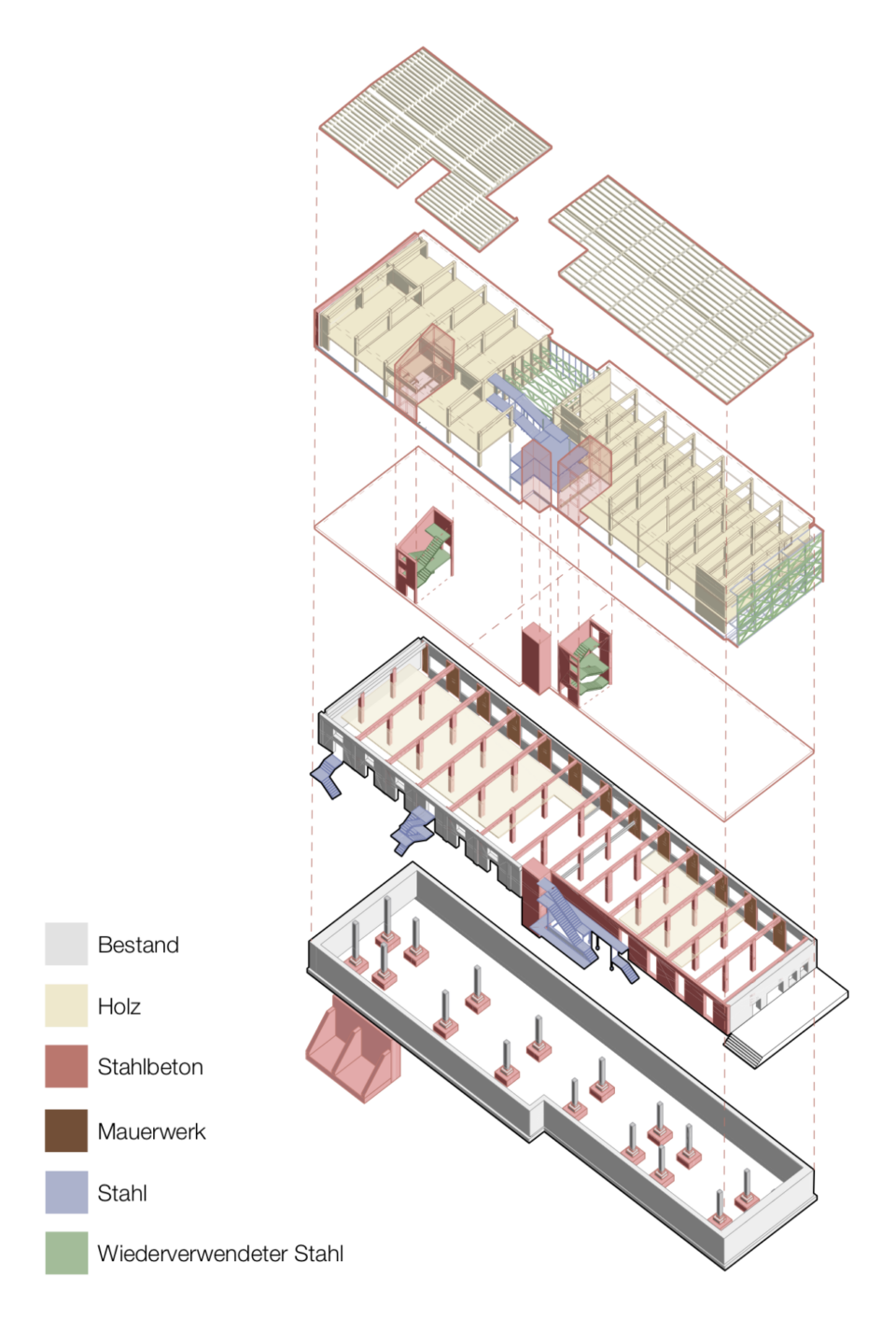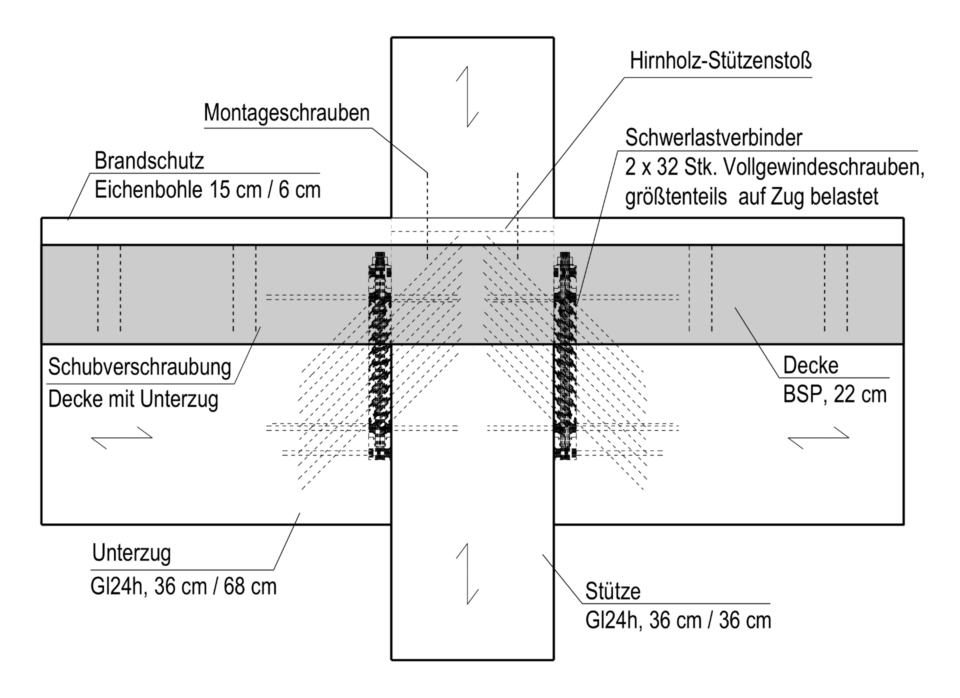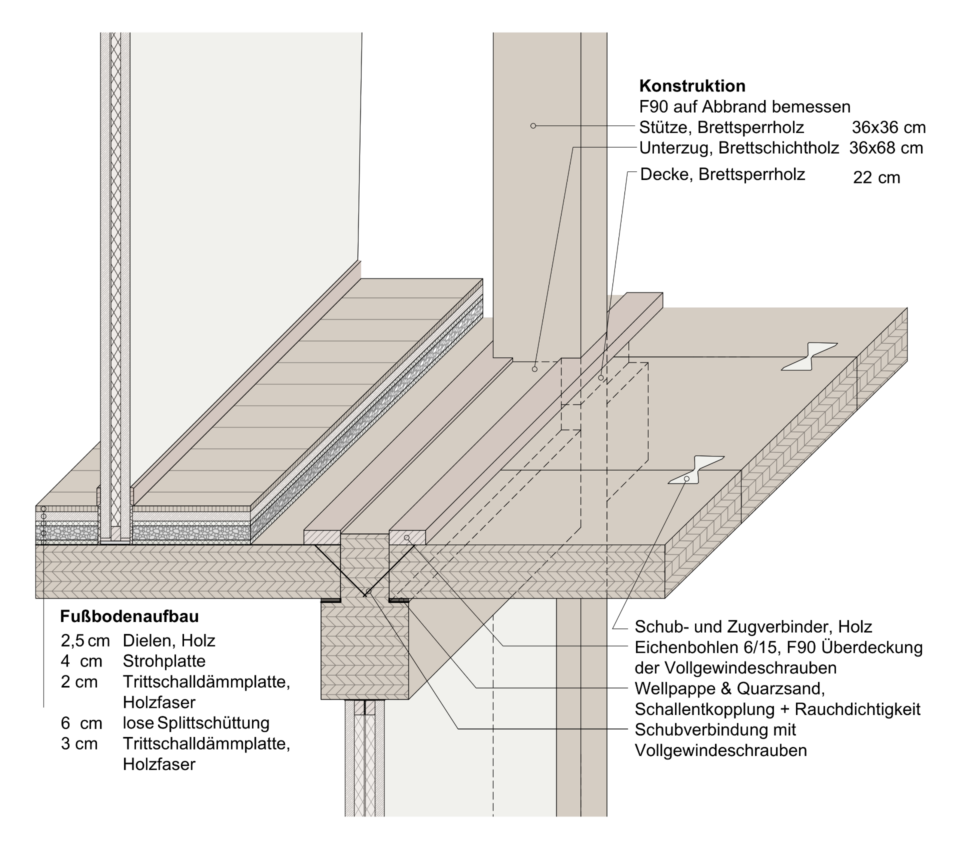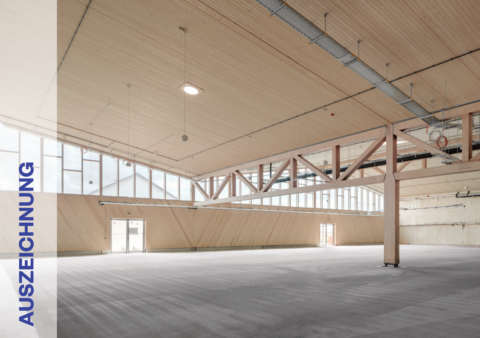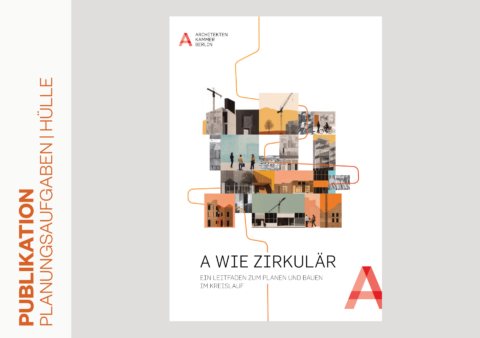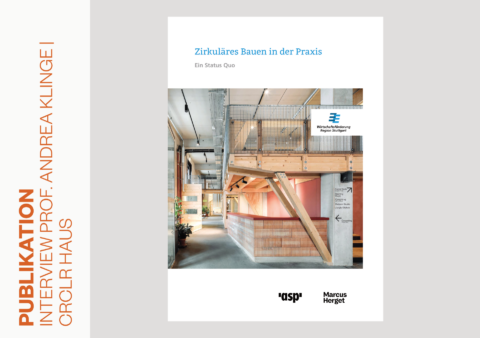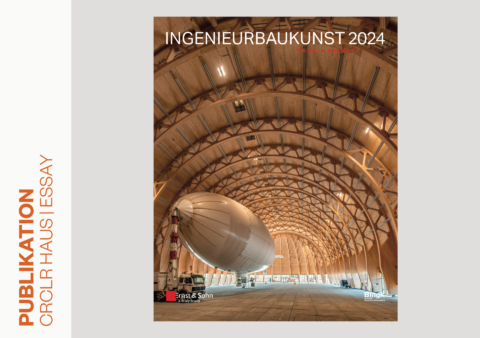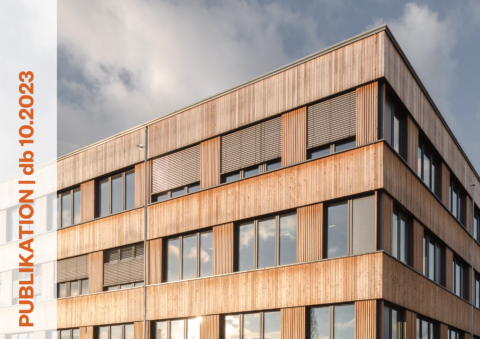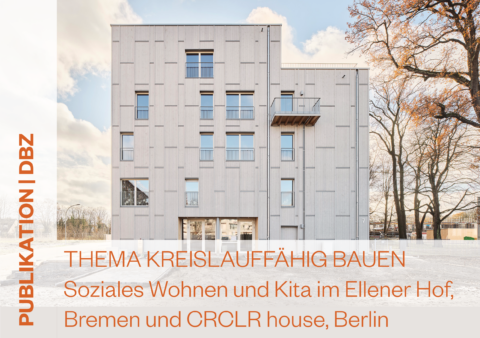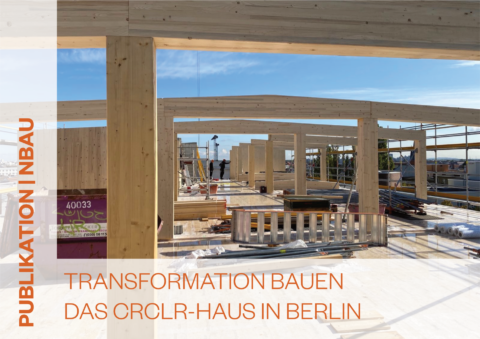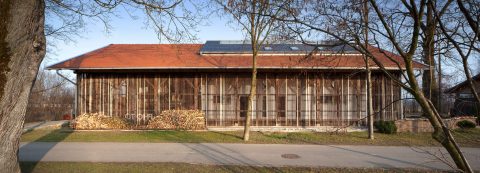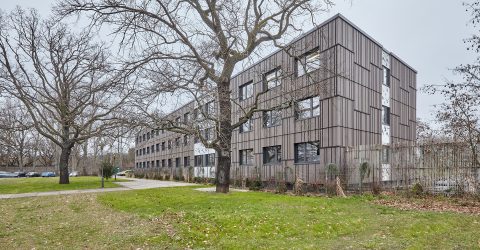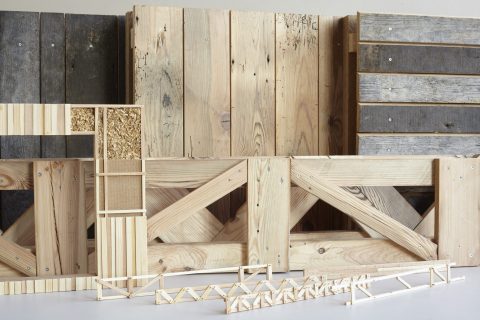On the site of the former Kindl brewery in Berlin Neukölln, a place for communal living and working has been created. A former warehouse was comprehensively refurbished using a holistic, sustainable and circular planning approach and supplemented with an additional storey in timber construction.
ZRS Ingenieure were commissioned with the structural planning for the extension in timber construction and for the strengthening of the existing building. For the extension, the existing steel roof was dismantled and new reinforced concrete supports for the load-bearing capacity of the extension and a reinforced concrete ceiling were installed as the upper end of the existing building. The extension was built as a timber frame structure with beams and columns made of glue laminated timber and floor slabs made of cross-laminated timber. The non-load-bearing façade is designed as a timber frame construction with straw bale insulation. Detachable connections were used for new components. Despite the F90 fire protection requirement, it was possible to dispense with encapsulation in order to ensure sustainable materials. All load-bearing timber components were designed to burn down. Another special feature is the reuse of the steel components from the hall’s roof structure. The former steel purlins were reused for the extension as stair stringers with a structural load-bearing function. It is also planned to realise the greenhouse roof, which is centrally located between the two timber buildings, with the help of the removed steel truss girders.
More information on the website of trnsfrm.org
nbau: „Transformation bauen – das CRCLR-Haus in Berlin“
DBZ 05/2023: „Aufgebaut aus Ruinen“
db 10.2023: „Wiederverwendbarkeit als Ziel“


