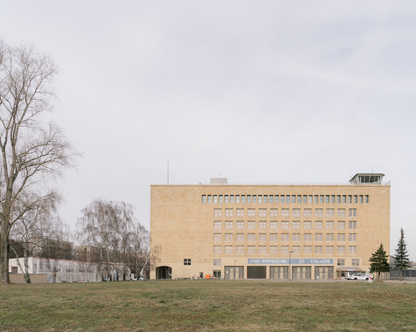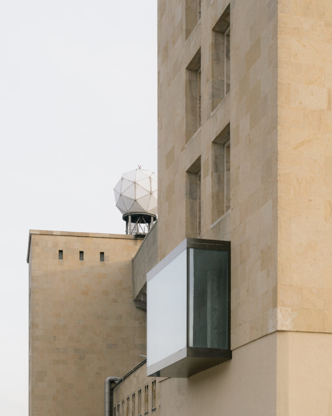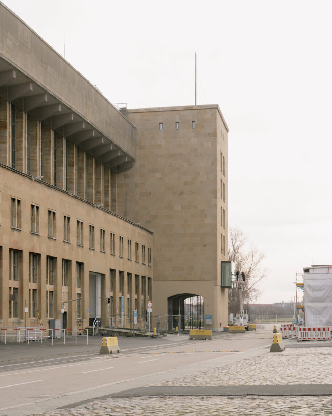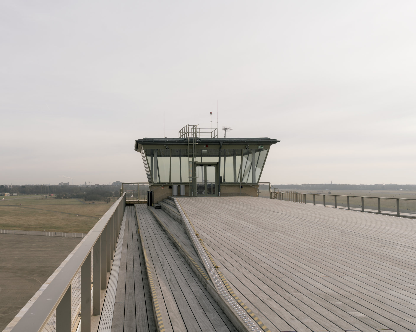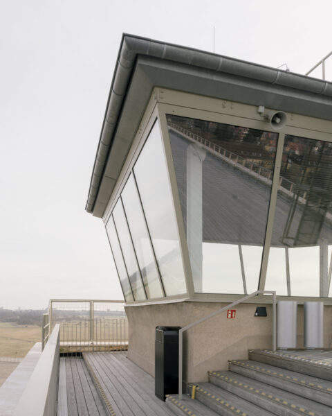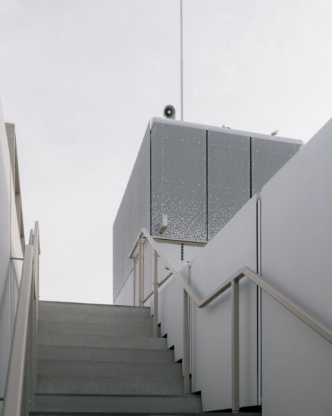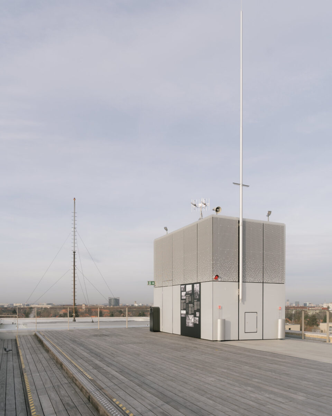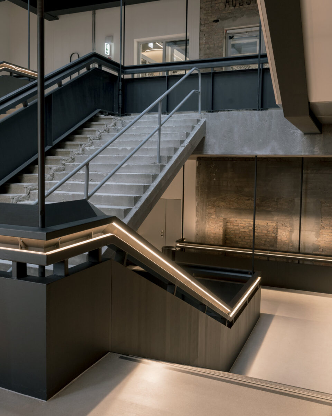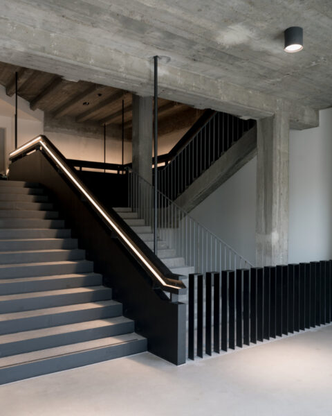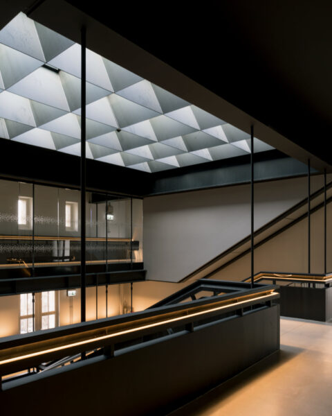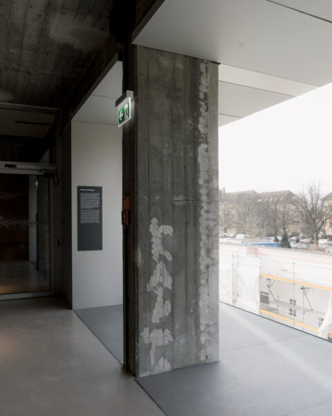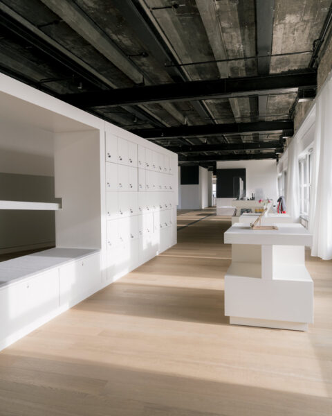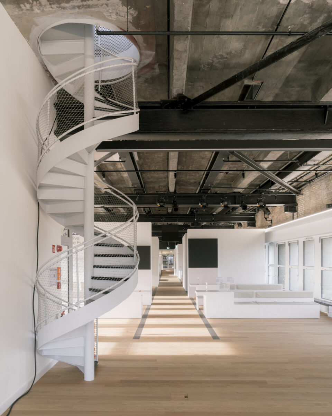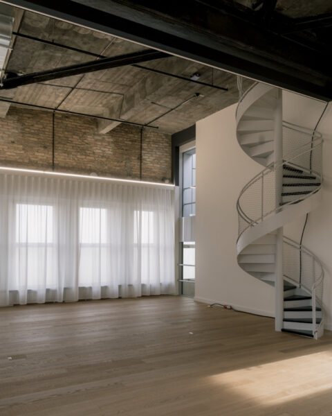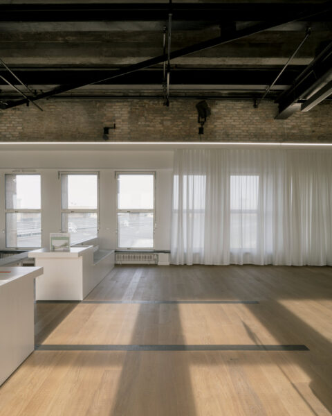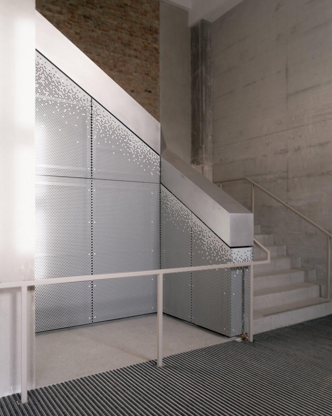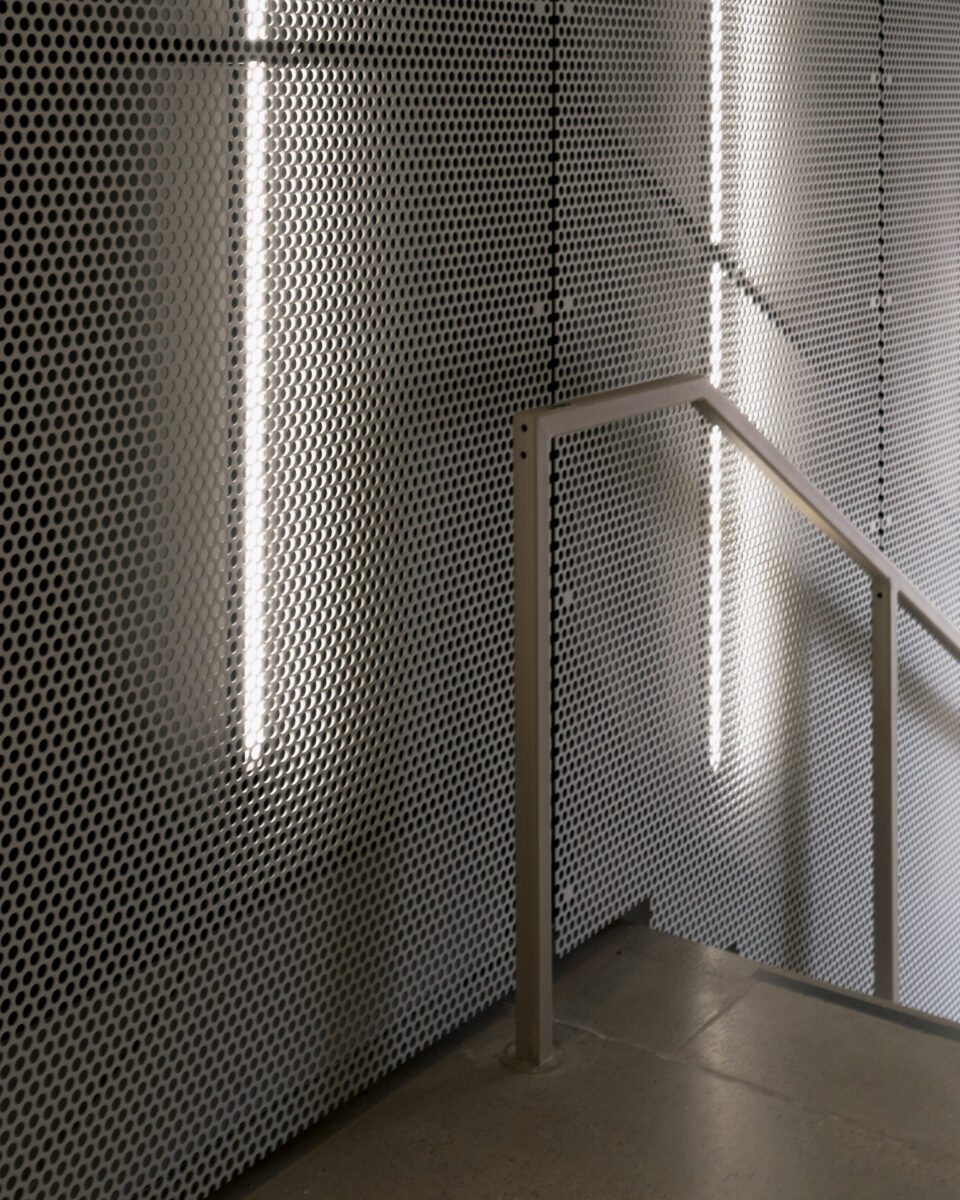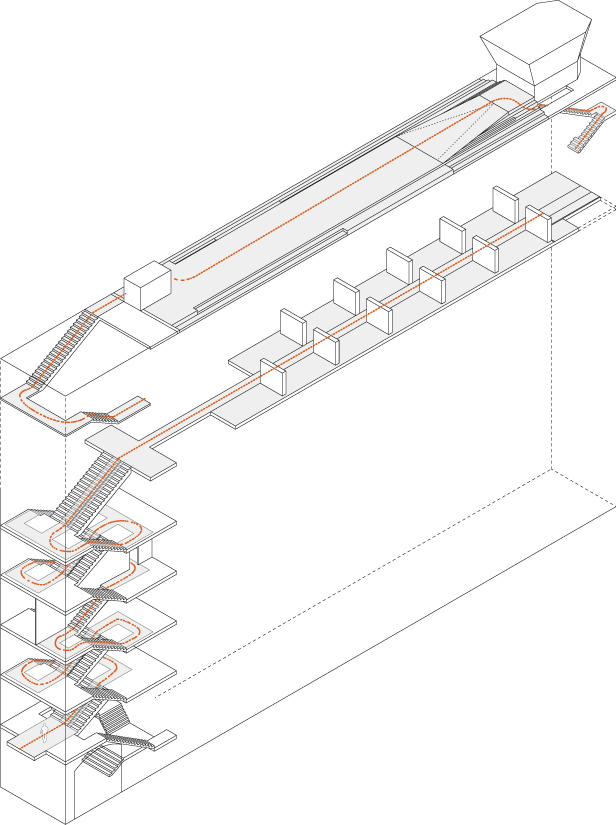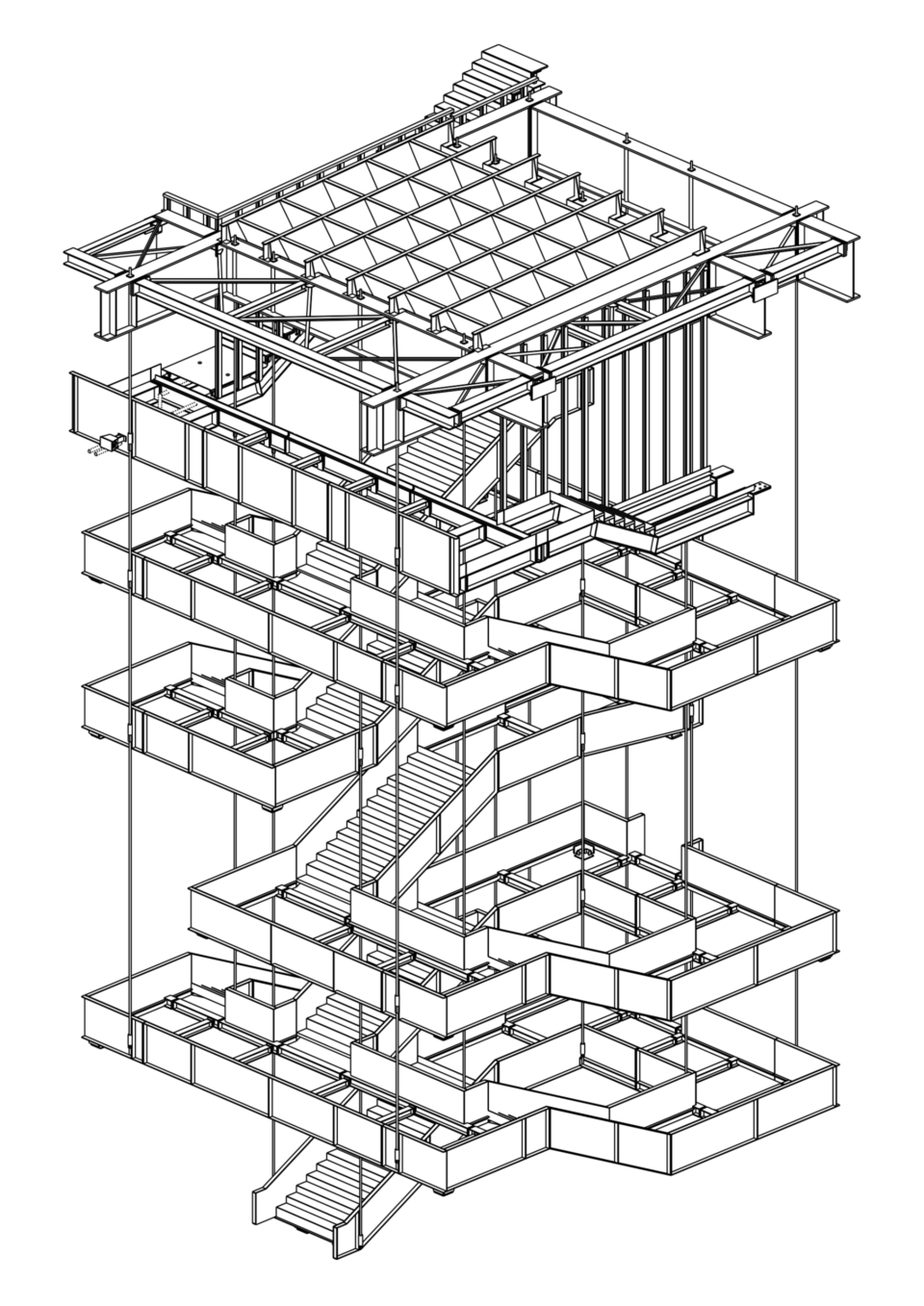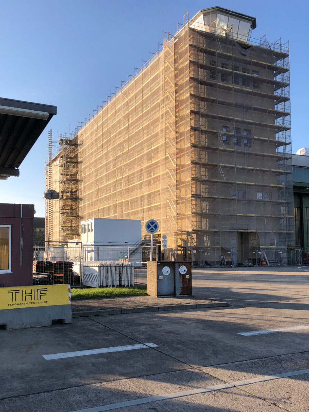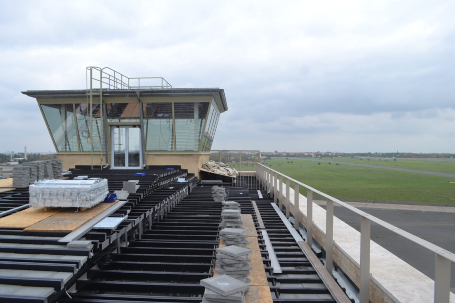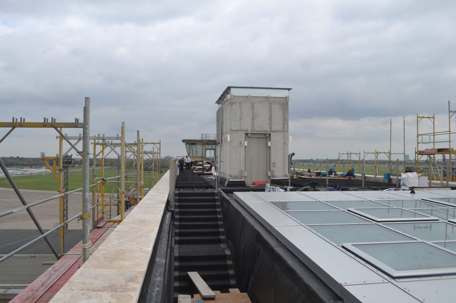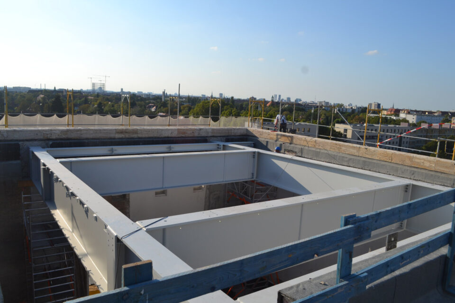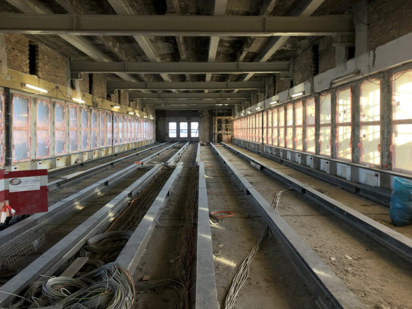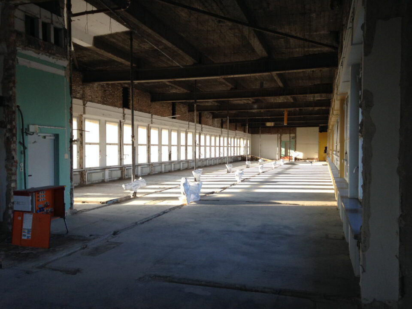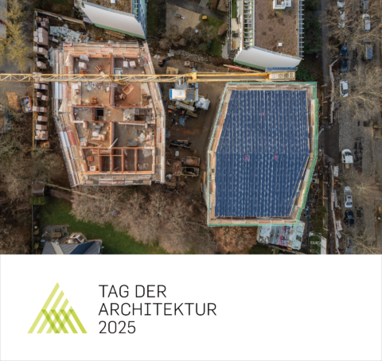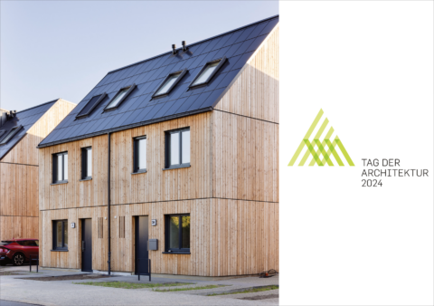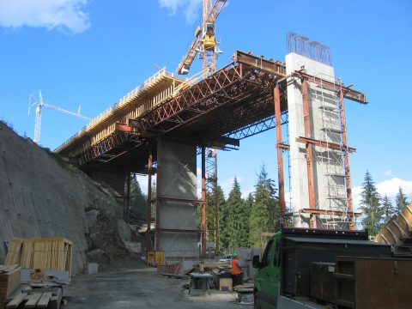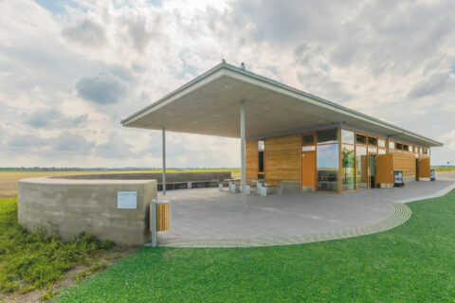The west end of the Tempelhof airport building has been converted into an information and event venue and has a new roof terrace as a viewing platform for visitors.
The tower building is part of an ensemble of historic buildings that should be preserved. The former Tempelhof Airport is well connected and located in a prominent urban location that is visible from afar. In addition, it is of great historical significance due to its importance during the Berlin Airlift and has a high monument value. It is considered an exceptional testimony to modern architecture and building construction.
The only building element visible from the outside is the foyer on the base floor. From here, a new, semi-publicly accessible staircase has been created. The interior of the spacious staircase, only half of which was built in the post-war period for the use of Kopfbau West, can now be experienced through a suspended steel staircase. It forms the load-bearing element, as the existing staircase proved to be not stable. The pathway reveals the historical phases of the once undivided staircase.
The sixth floor is built as an exhibition space. The rotating and sliding walls allow for a variety of room divisions and are suitable for hanging exhibits. Floors 2-5 have been converted for office use in keeping with the building’s listed status. The roof terrace is constructed as a wooden deck. In the area of the roof edge, the wooden deck is stepped down to the eaves gutter so that a high parapet is unnecessary and a low handrail can ensure fall protection.
Video Rooftop Terrace © Karle & Rubner GmbH


