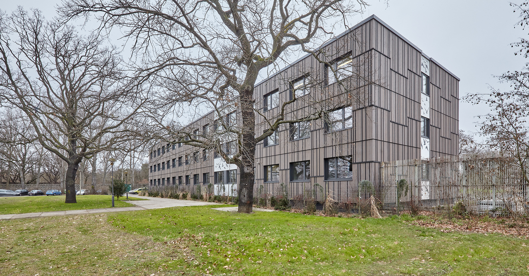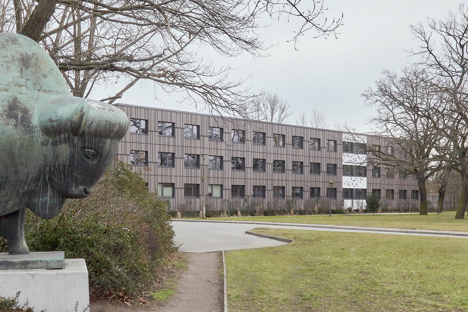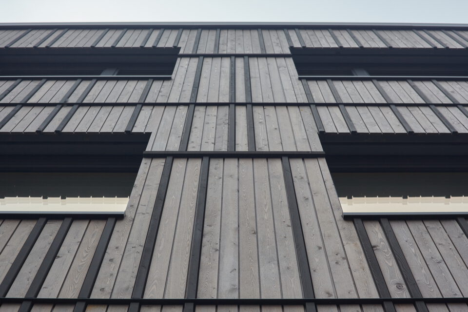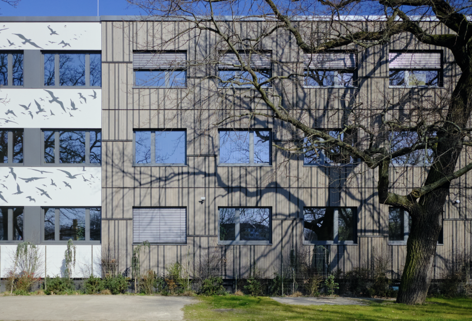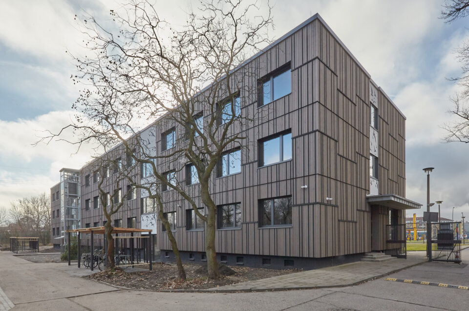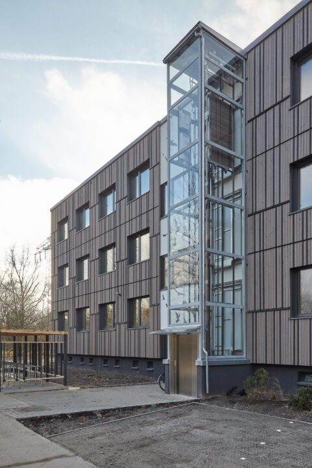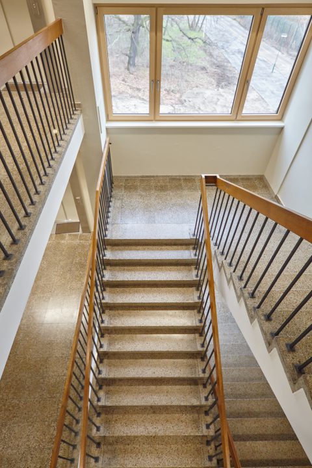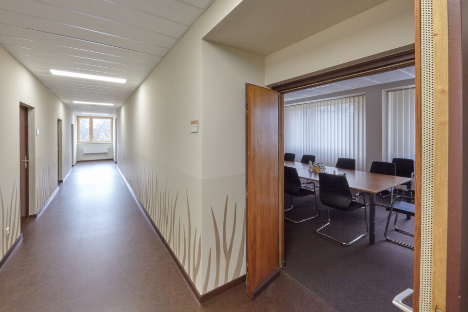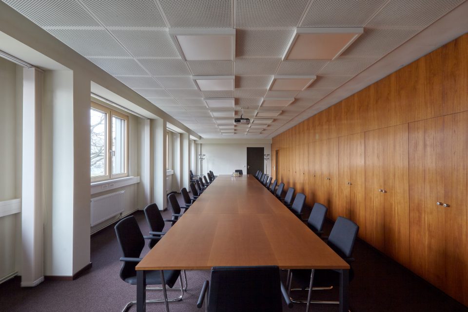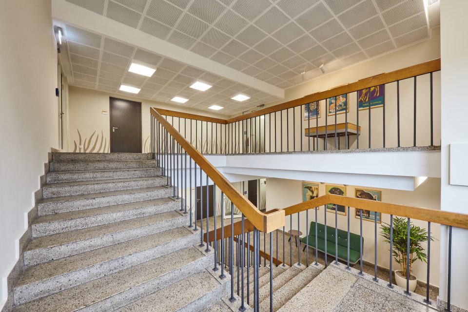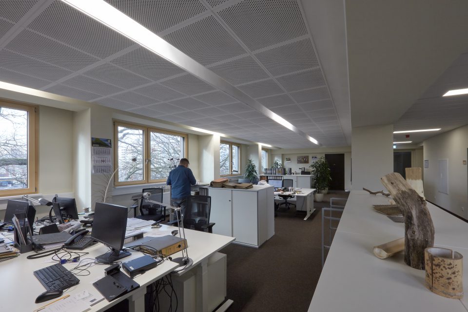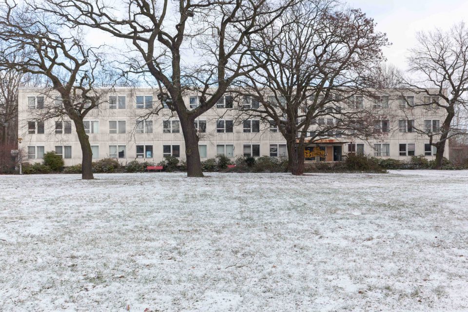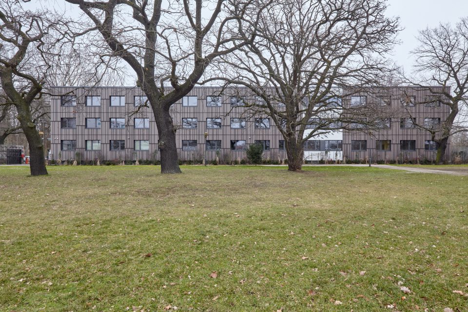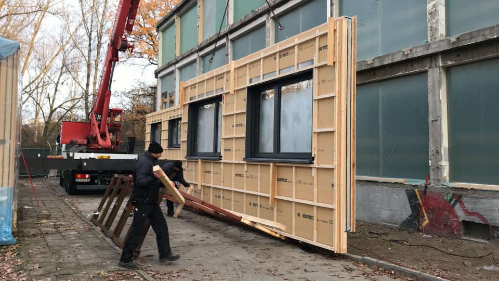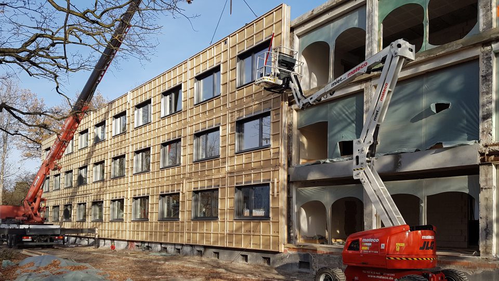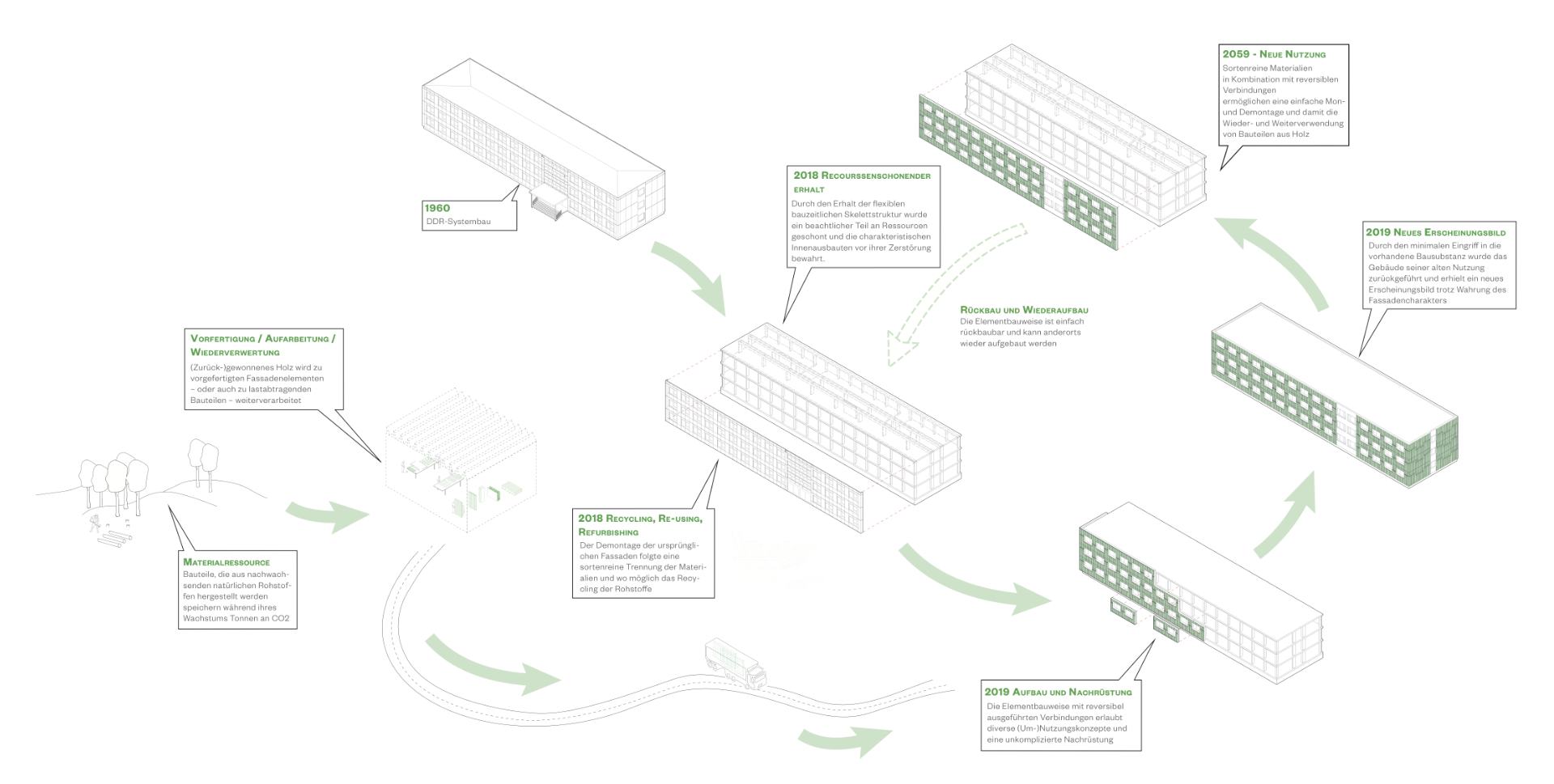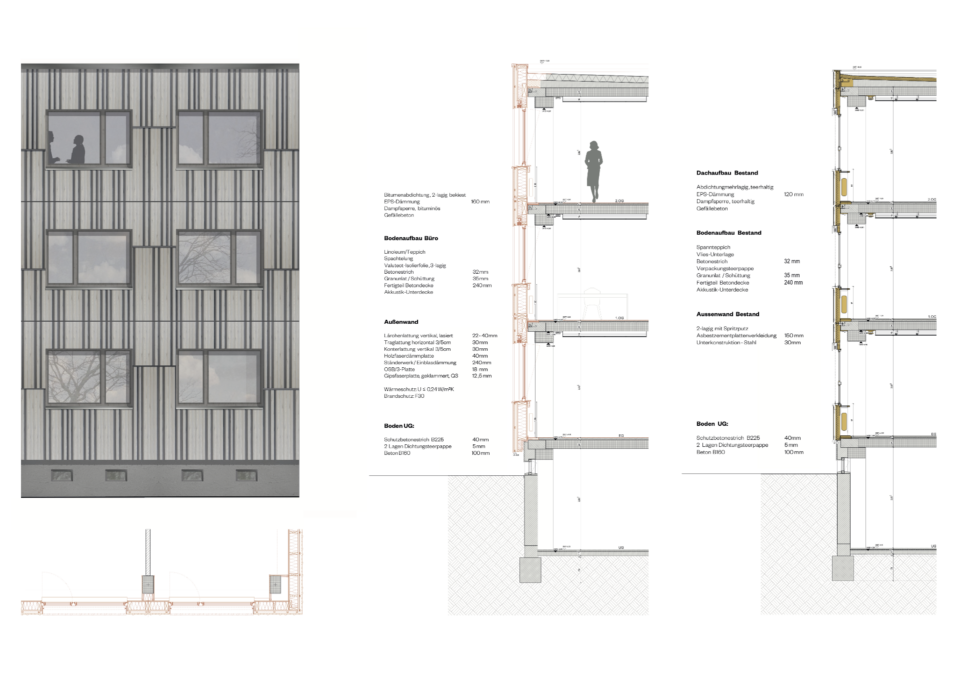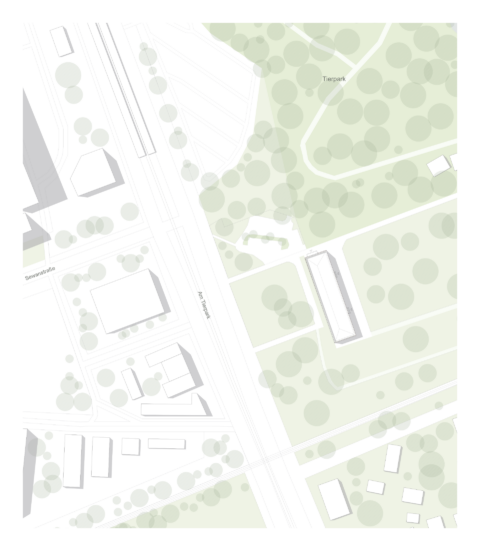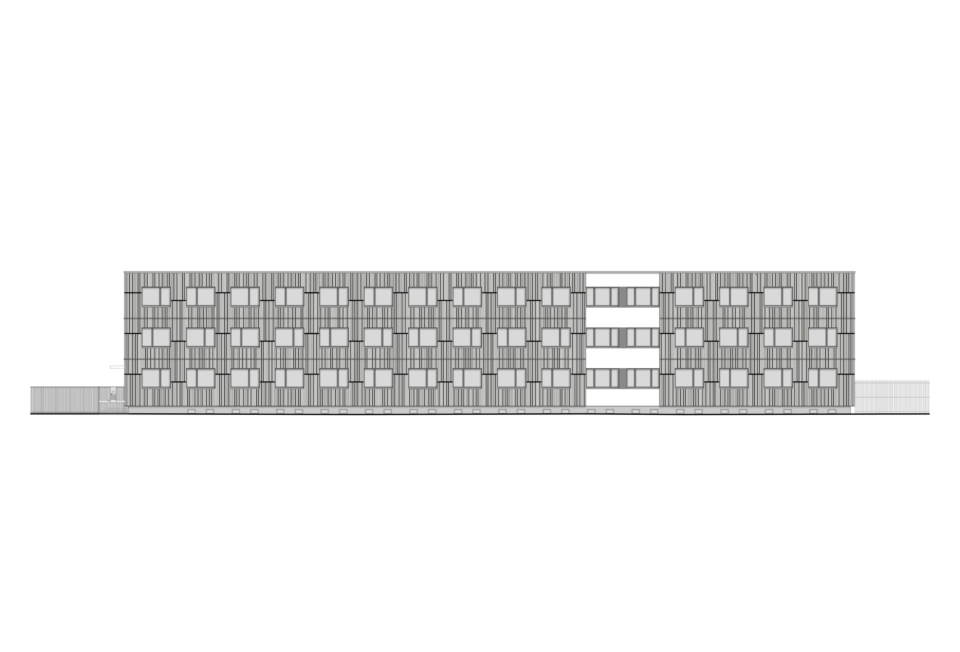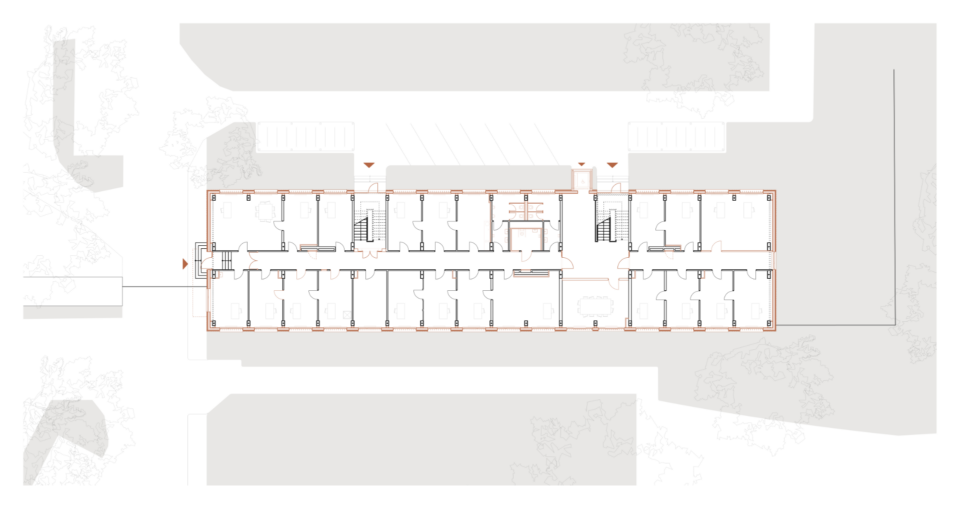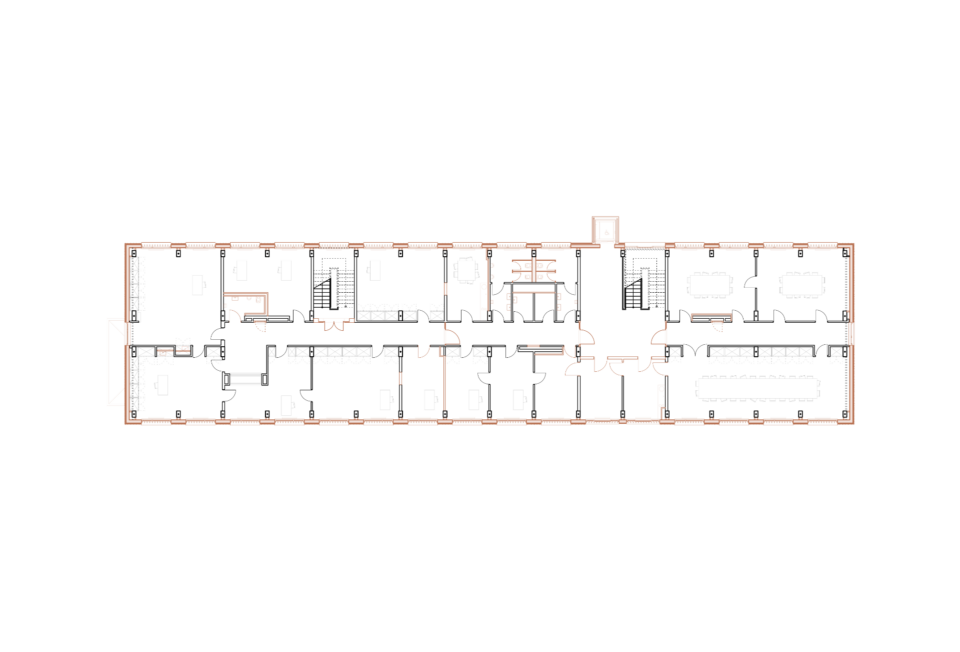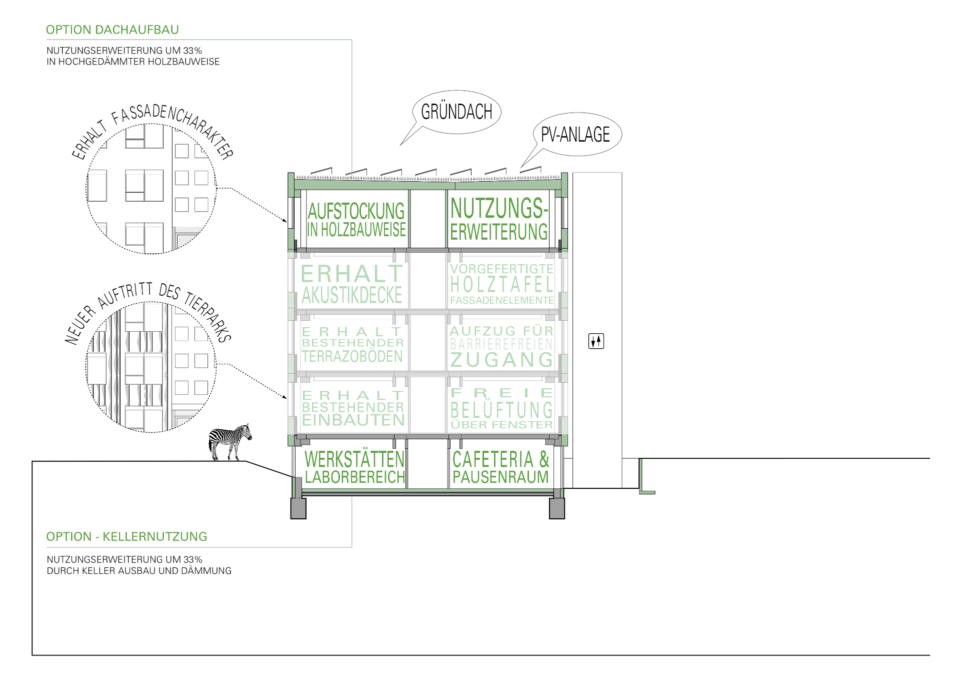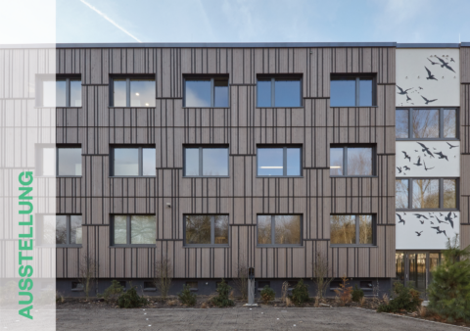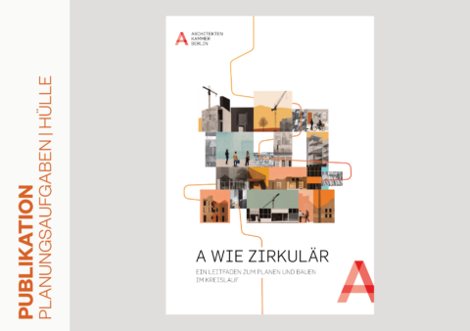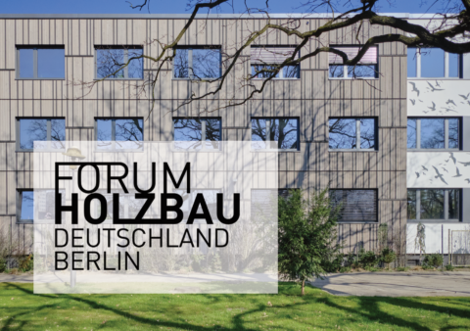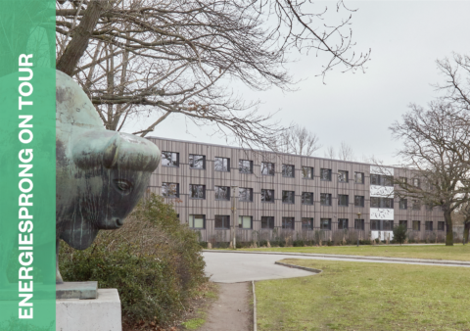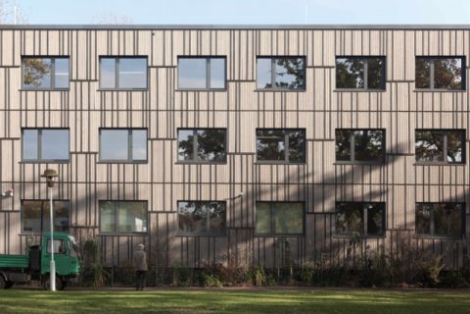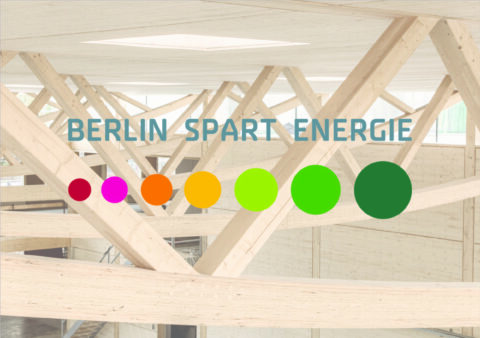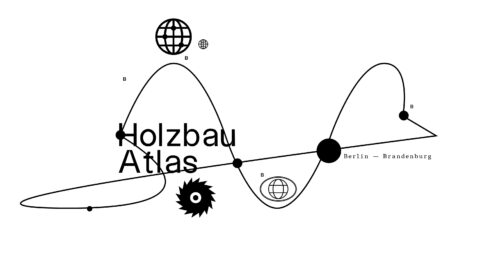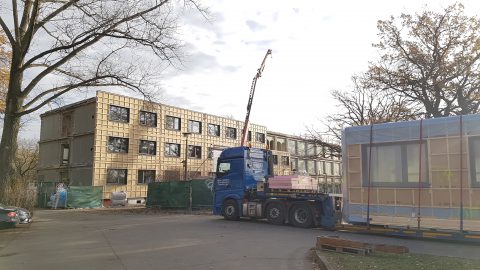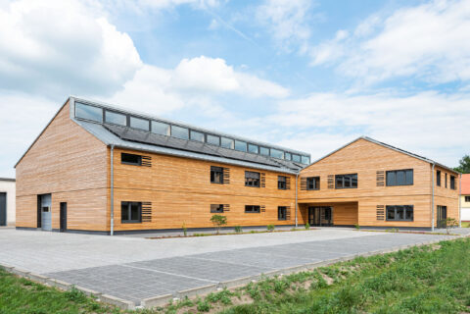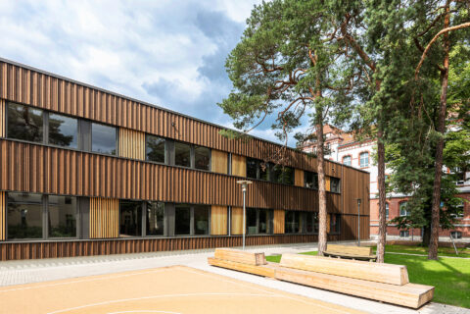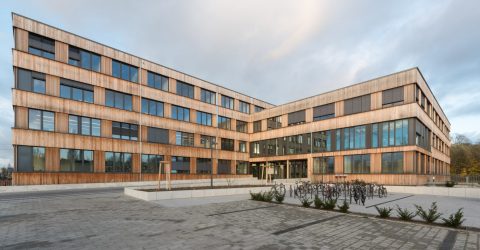Since the GDR system building, built in the 1960s, has been left empty for a few years due to unacceptable working conditions such as drafts, overheating and radiation cold, and was about to be demolished, the building shell was now upgraded to the latest energy standards.
Thanks to the new prefabricated timber panel elements insulated with cellulose, the skeleton structure from the original construction phase has been preserved. In addition, the new facade, similar to the existing structure, consists out of wall elements suspended from the ring anchors. Due to the low weight of the new wall construction, it was not necessary to provide calculative evidence of the entire building static. The built-in cupboards and plasterboard acoustic ceilings, typical of the construction period, were therefore saved from being destroyed.
As a result of this minimal intervention in the existing building structure, the administration building of the Berlin-Friedrichsfelde Zoo was led back to its old use and renovated in an energetically sensible and economical manner.
Video of the project: vimeo.com


