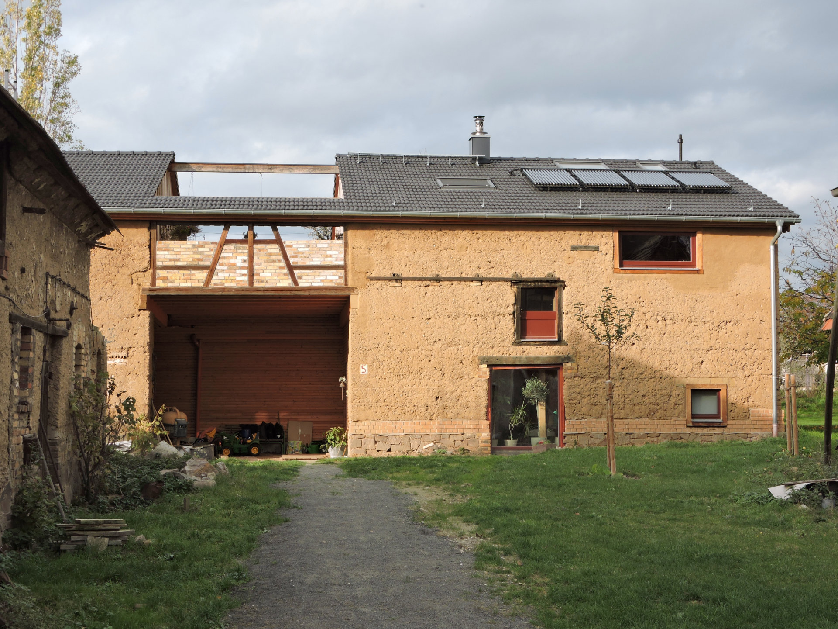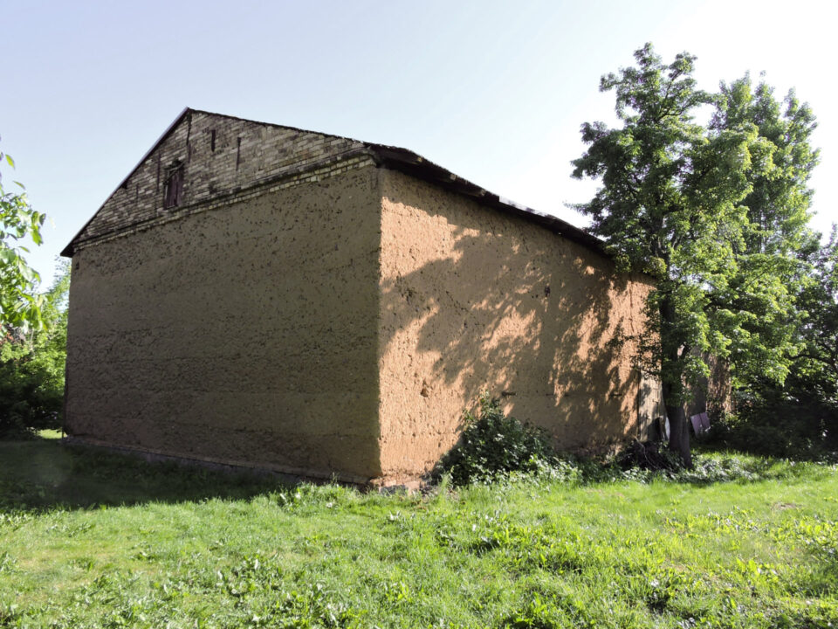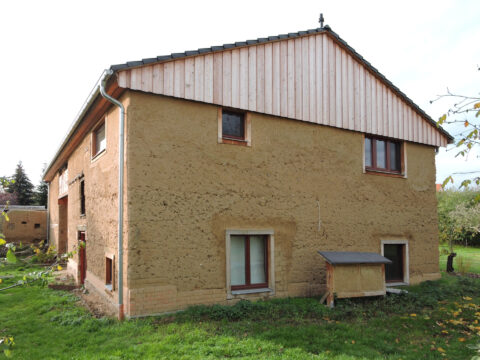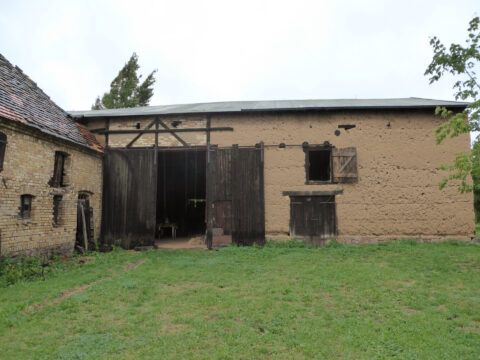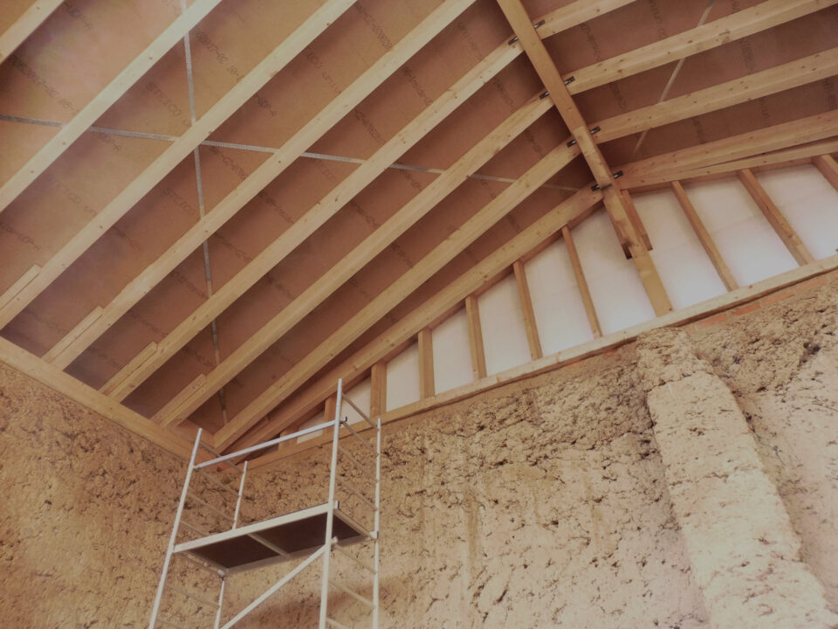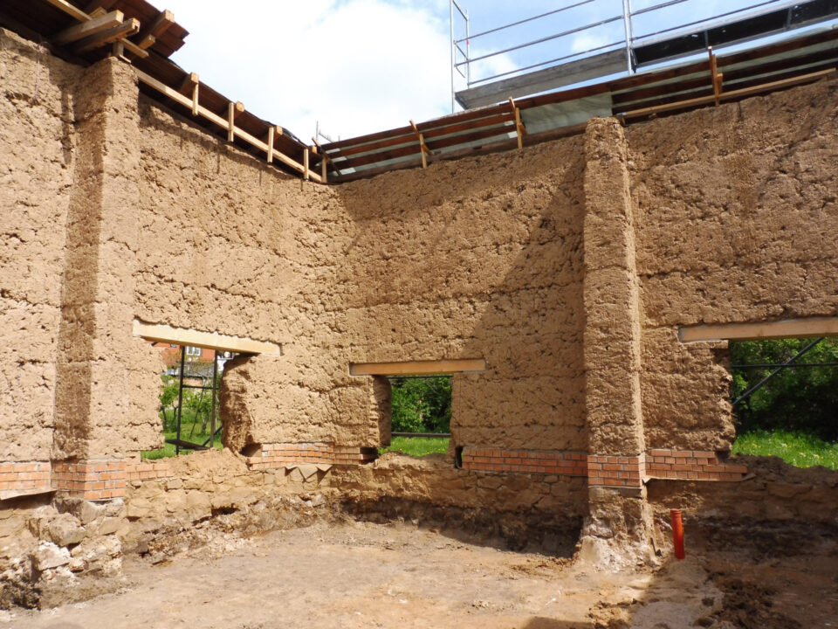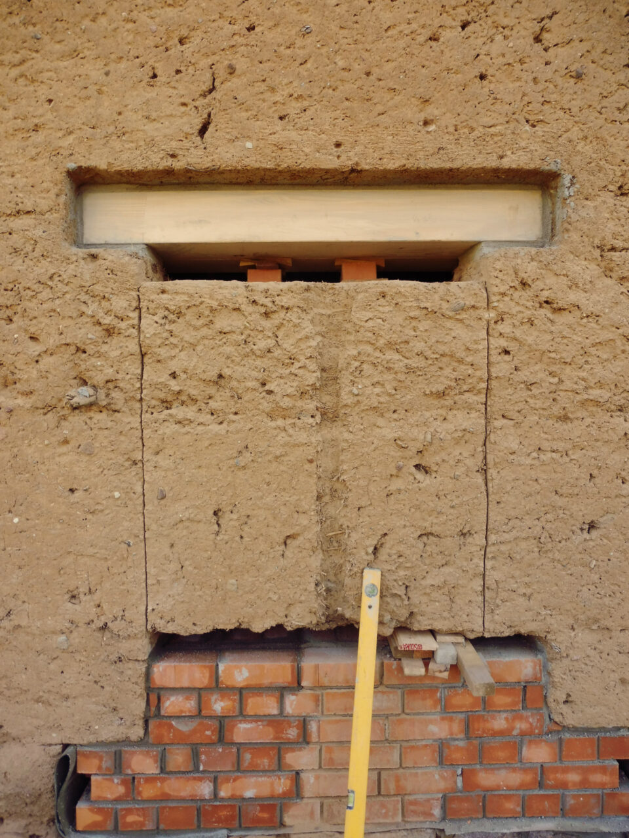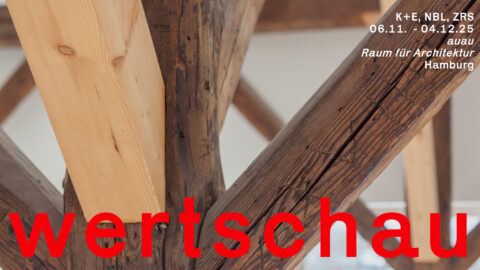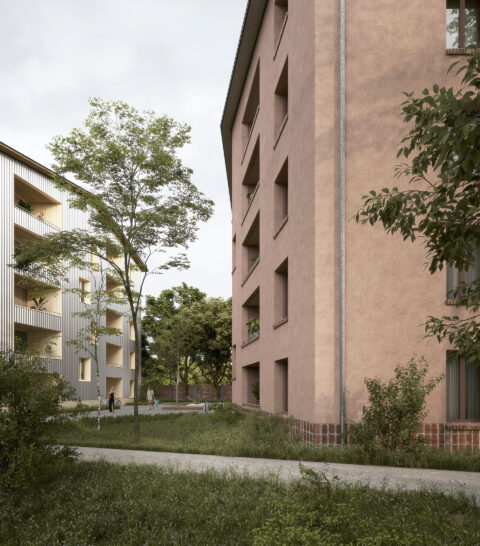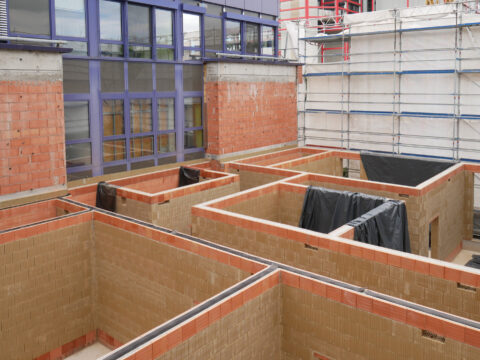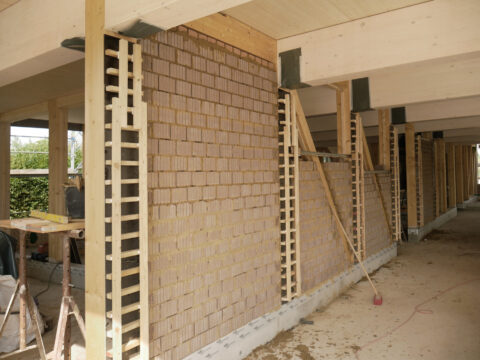An old barn with WELLER cob walls dating from around 1900 was converted into a residential building. The barn belongs to a homestead comprising a farmhouse, a stable and several ancillary buildings, and it was formerly used for agricultural purposes. Among other things, it served for the storage of straw. The WELLER cob walls, between 63 and 105 cm thick, were, as was customary for non-residential WELLER cob wall buildings, originally left unplastered. The base beneath the WELLER cob walls was constructed of split natural stones laid in lime mortar.
As part of the conversion, the barn was divided into two sections separated by a terrace in the central area and transformed into a two-storey dwelling. The necessary measures were designed to preserve as much of the original material and structural substance as possible.
The thick exterior WELLER cob walls required no additional insulation. They were locally repaired, and the base was newly rebuilt. Due to the removal of bracing elements inside the building, new stiffening measures had to be implemented. These included installing a new timber ring beam on top of the gable and eaves walls. It is connected to the walls by vertical steel anchors bonded into the WELLER cob walls.
The ceiling structure is a traditional timber construction consisting of joists, wattle sticks and filling. The joists span transversely and transfer their loads to flush beams along the central longitudinal axis and to the WELLER cob walls. A new timber purlin roof forms the upper closure of the building, with the ring beam on the eaves walls simultaneously serving as the eaves purlin. Wherever possible, the existing window and door openings of the barn were reused for the new dwelling.


