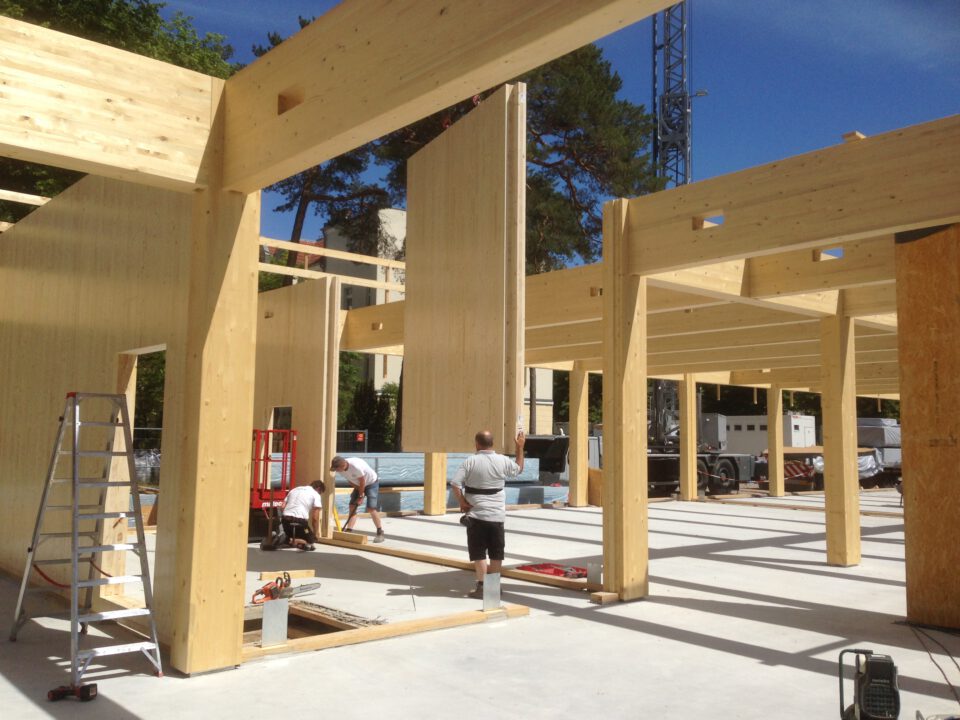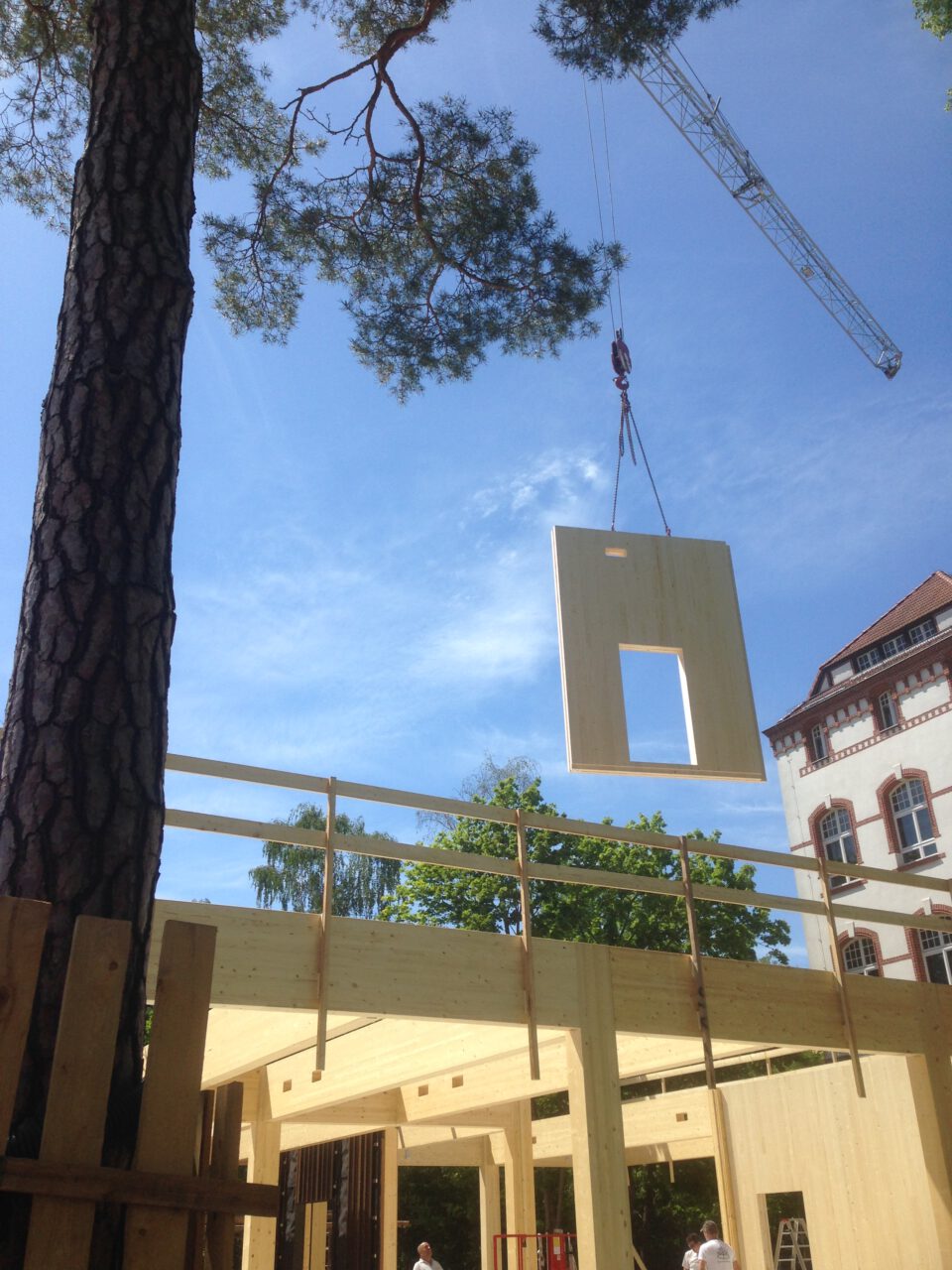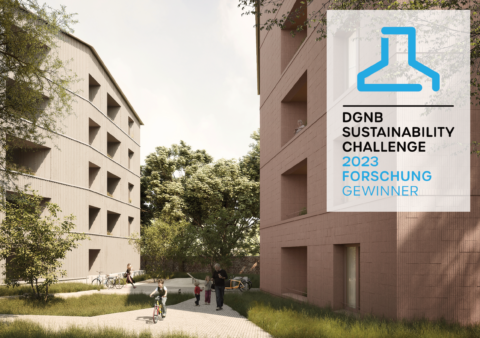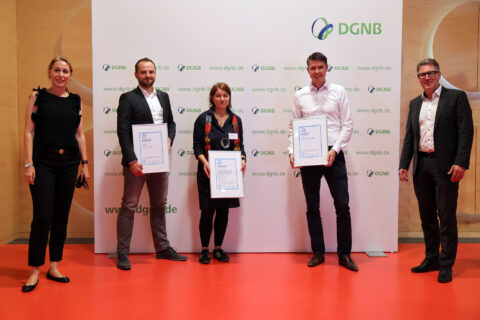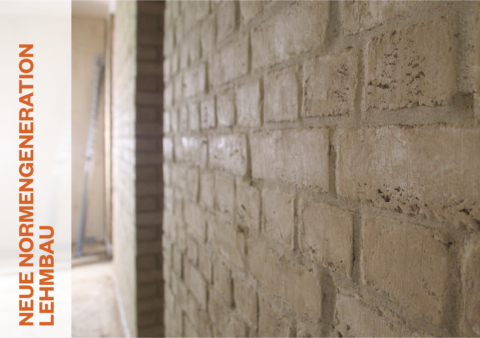On site | Konrad-Zuse-schule
The assembly of the workshop building for the Konrad-Zuse-Schule is progressing and the timber walls on the ground floor have now been installed. The elevator shaft is also constructed in massive timber to further reduce the use of concrete.
https://vimeo.com/427662465


