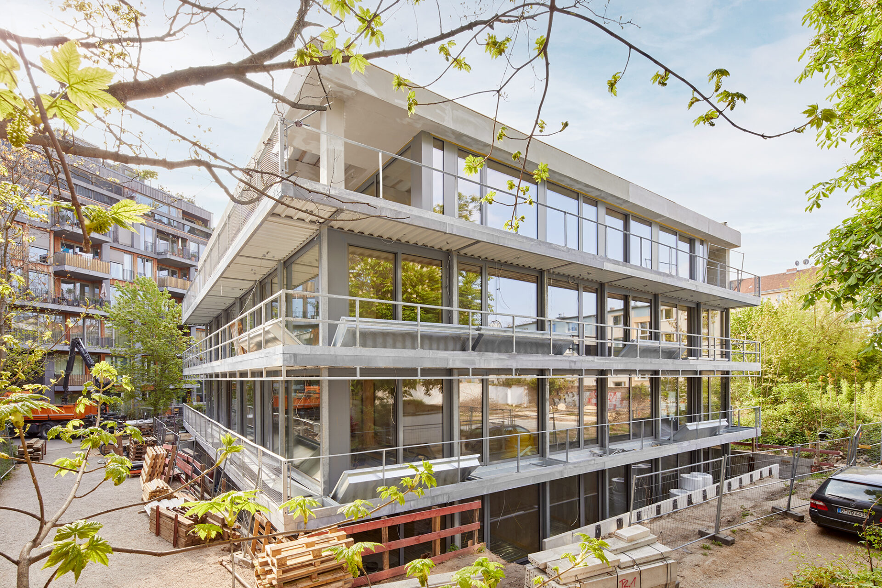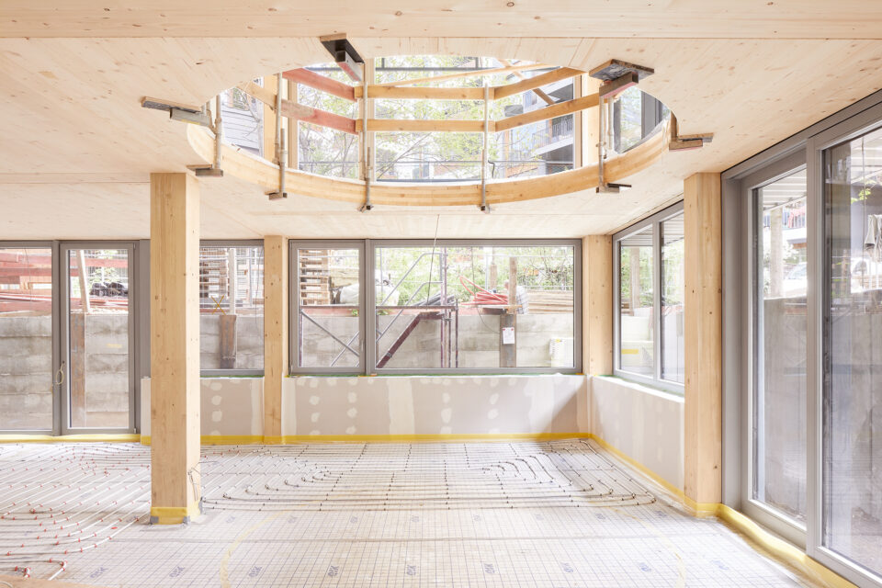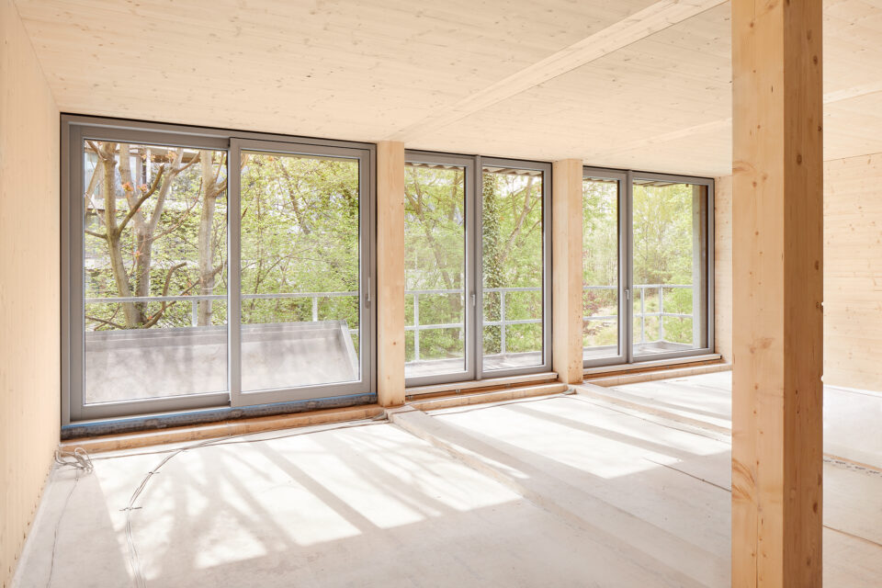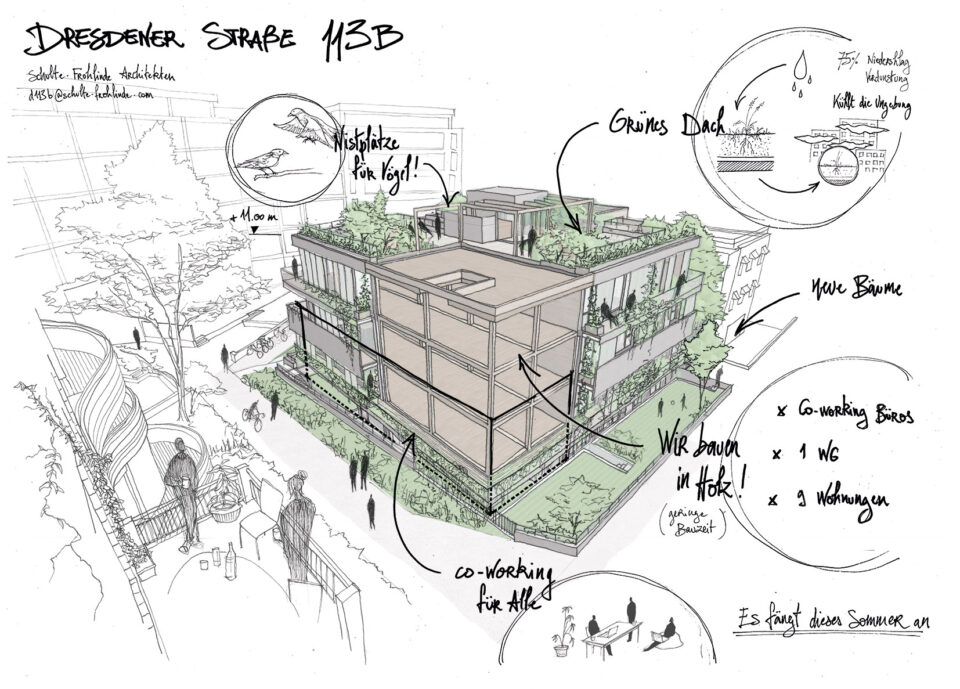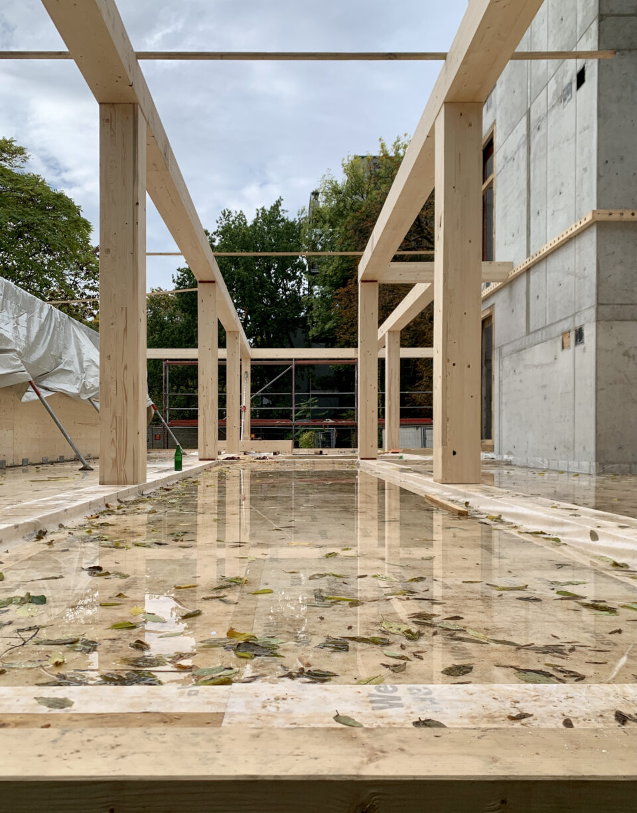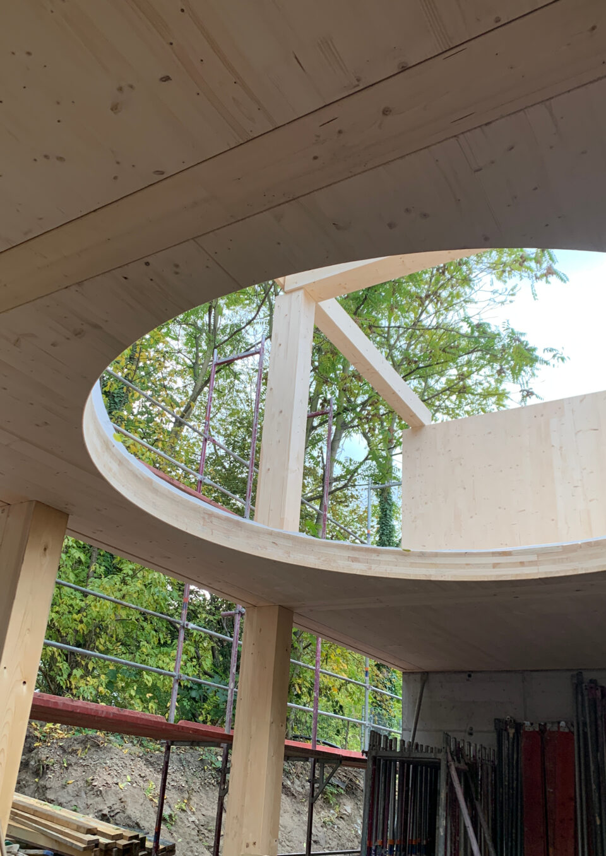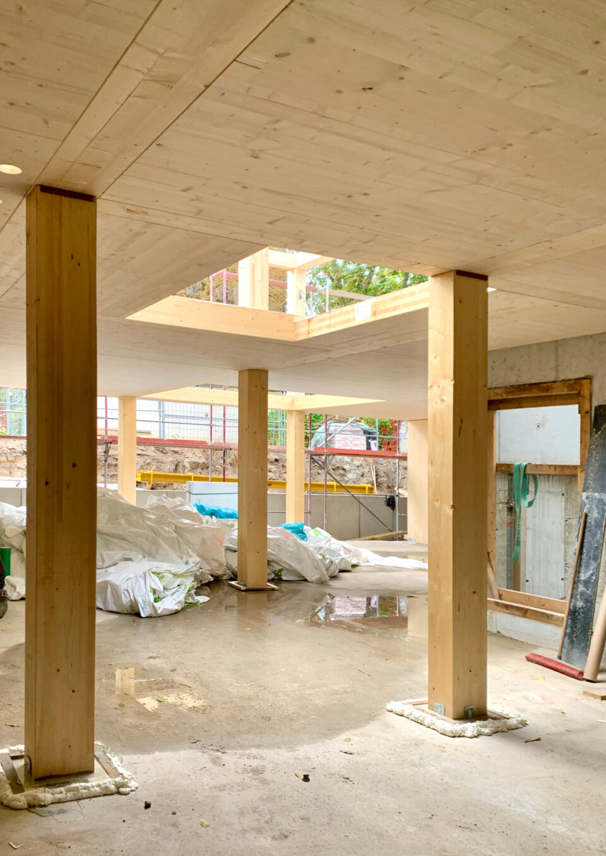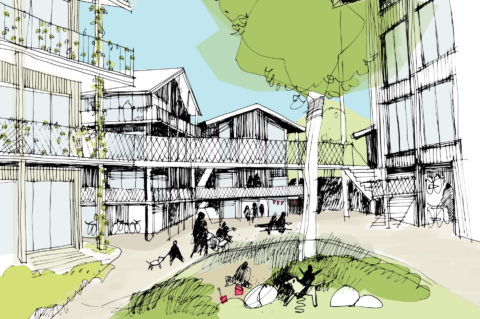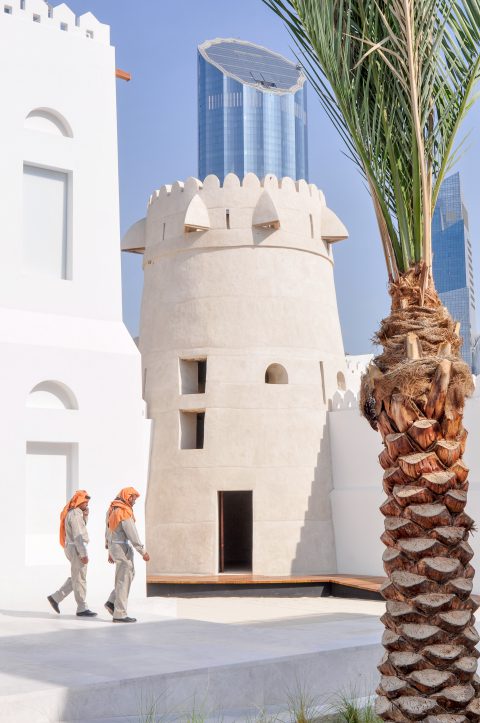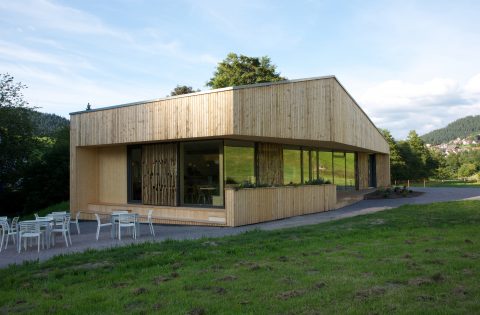ZRS Ingenieure were commissioned with the structural design for the construction of a new residential and office building in timber construction with stiffening reinforced concrete core at Dresdener Straße 113b in 10179 Berlin.
The square building with external dimensions of approx. 22.0m x 22.5m has three full storeys, a basement and a partially accessible roof terrace. A circumferential steel structure forms balconies similar to arcades. On the lower two floors, the use is divided into office and living space. On the two upper floors, only living space was designed.
The building is planned as an apartment building with a rentable/usable area of 1438 m². This includes ten residential units including a student flat with five rooms and a miscellaneous mix of flats ranging from 49.5 to 160m². There will also be a co-working space with about 20 places, which will offer discounted rates for residents of the building and the block. A fitness room with a counter-current pool and sauna is also planned. In addition to the rental/usable space, there is a communally used, intensively greened roof terrace with a retention roof (approx. 75% rainfall evaporation/an average of 30cm substrate). The entire other supporting structure is built in wood. The floor-level beams, the glulam columns and the cross-laminated timber ceilings remain visible in their type and form, thereby illustrating the supporting structure and the use of wood as a materiality. The building meets the KFW 55 standard. The heat generator is district heating.


