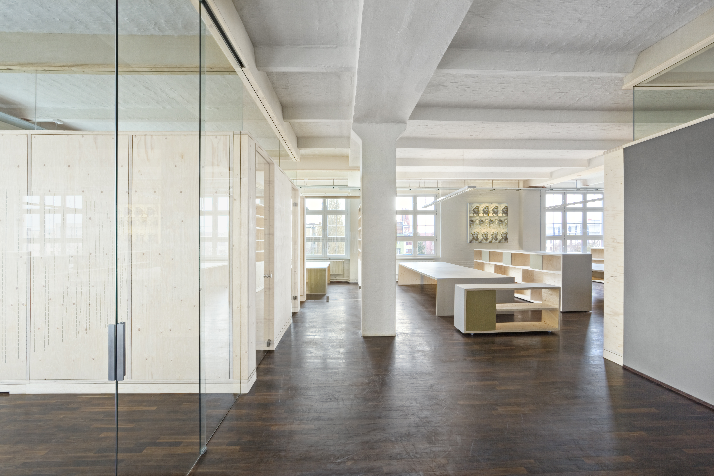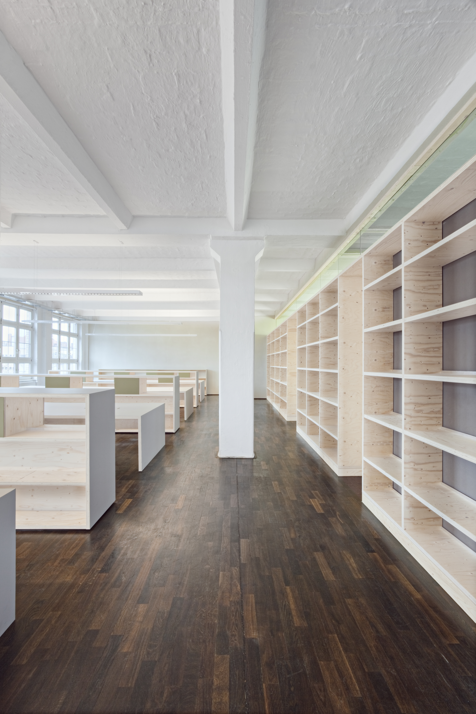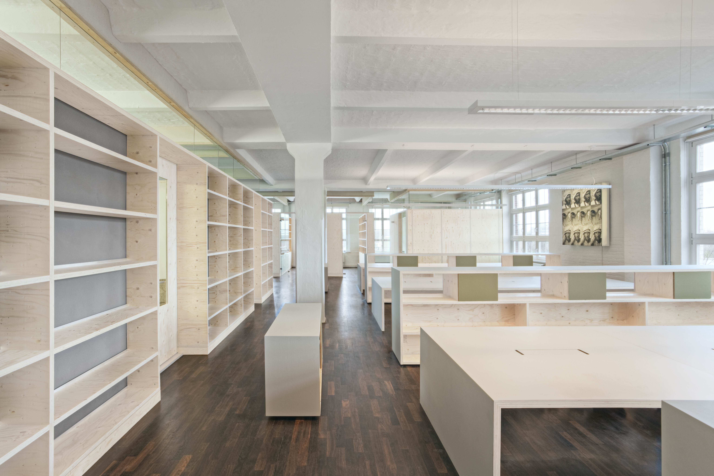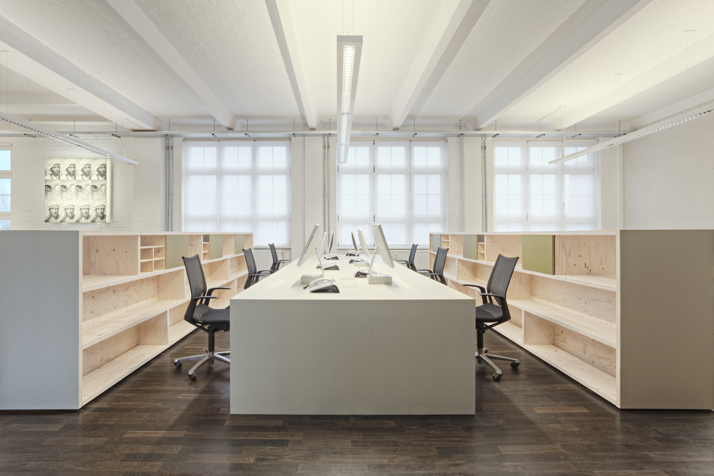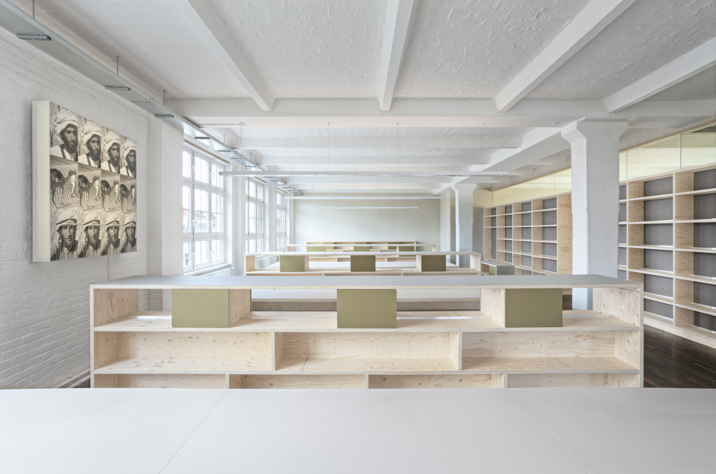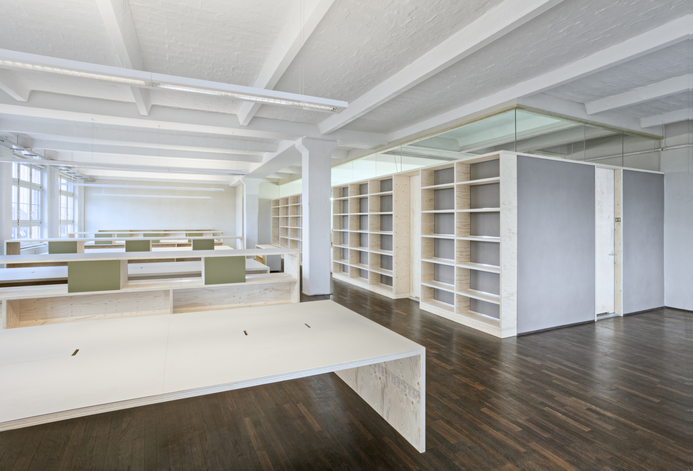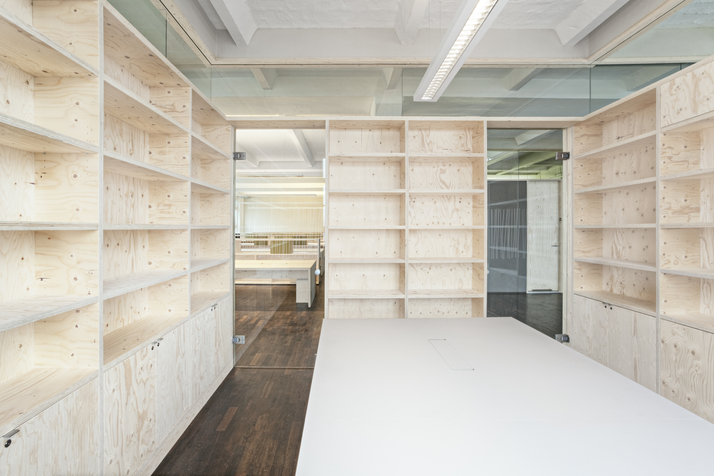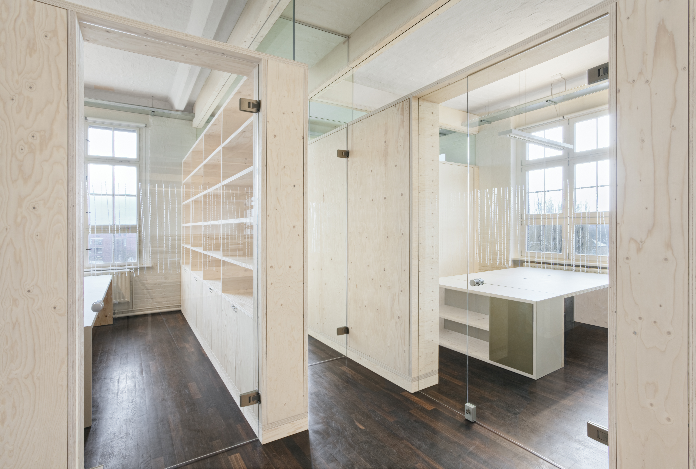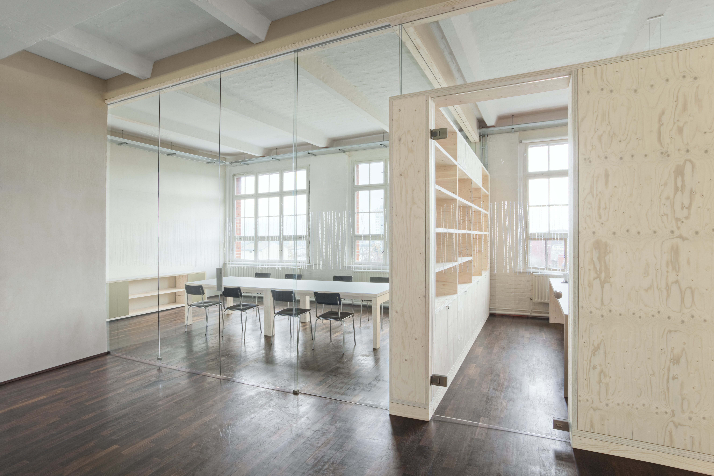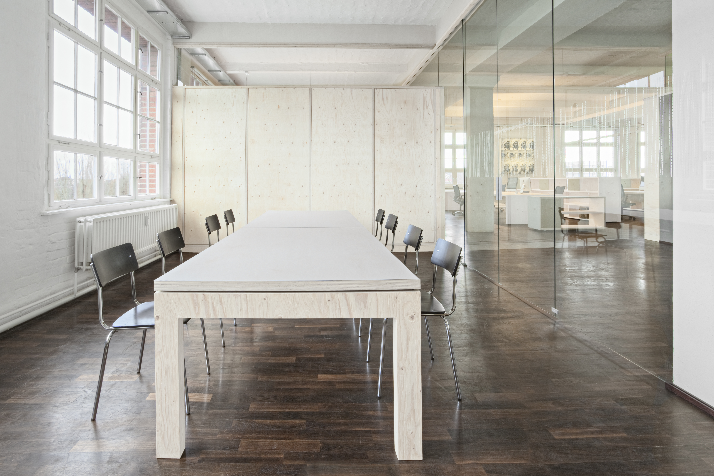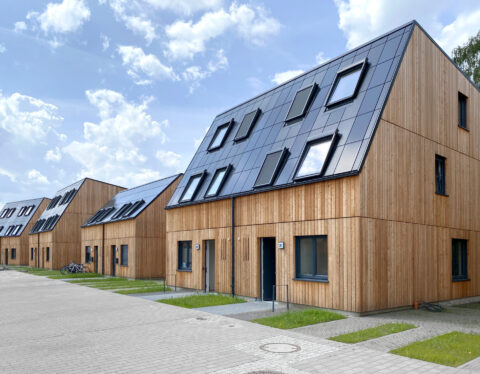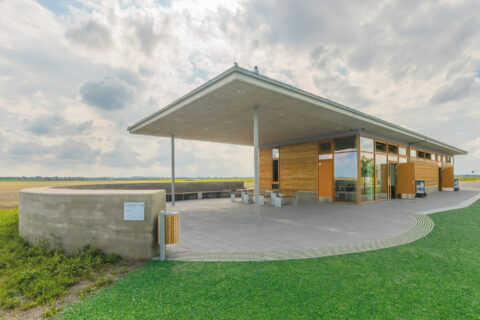For their own office, ZRS Architekten Ingenieure converted an existing factory floor in Berlin-Kreuzberg into a planning office with a test laboratory for earthen building materials and natural building methods. The office’s interdisciplinary approach is reflected in the distribution of workstations and various communication zones. Adjusted cubes of wood, clay and glass zone the areas.
The construction project was realised using natural materials to the greatest possible extent. The new partition walls built in timber frame construction are planked with earthen building boards, filled with hemp-fiber insulation and finished with fine clay plaster. For the furniture construction, construction plywood was used throughout, which is covered with table linoleum in the area of the work surfaces. All in all, only materials were used which are either sustainable raw materials or materials which, due to their ecological production methods and low environmental impact, have been demonstrably certified by organisations like FSC, PEFC, Blauer Engel and Natureplus.
The planning was carried out as part of the pilot phase according to the DGNB‘s guidelines for “Rental Construction Office / Retail” and certified with DGNB Gold as the highest standard.


