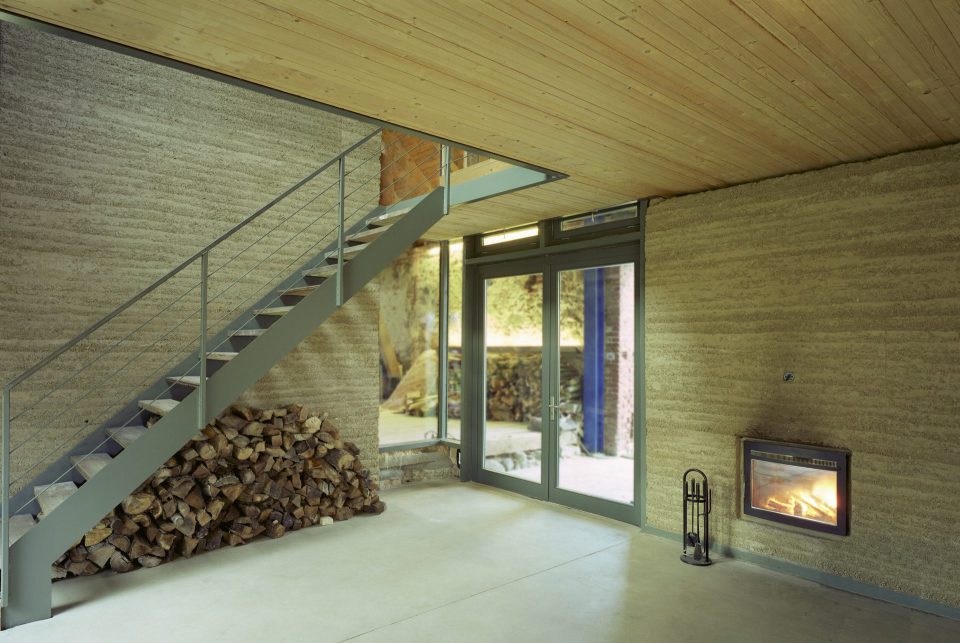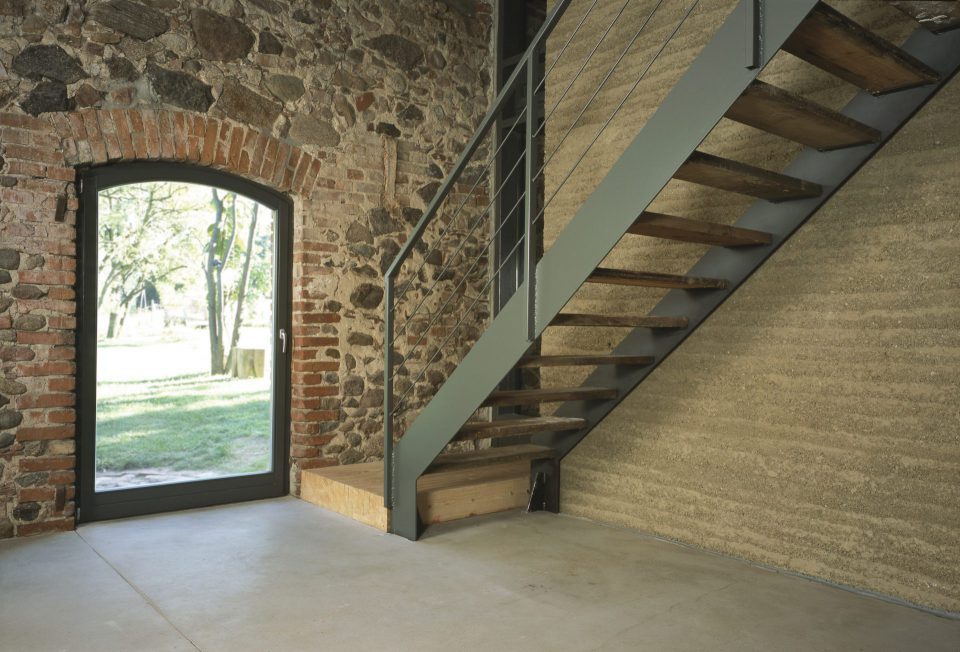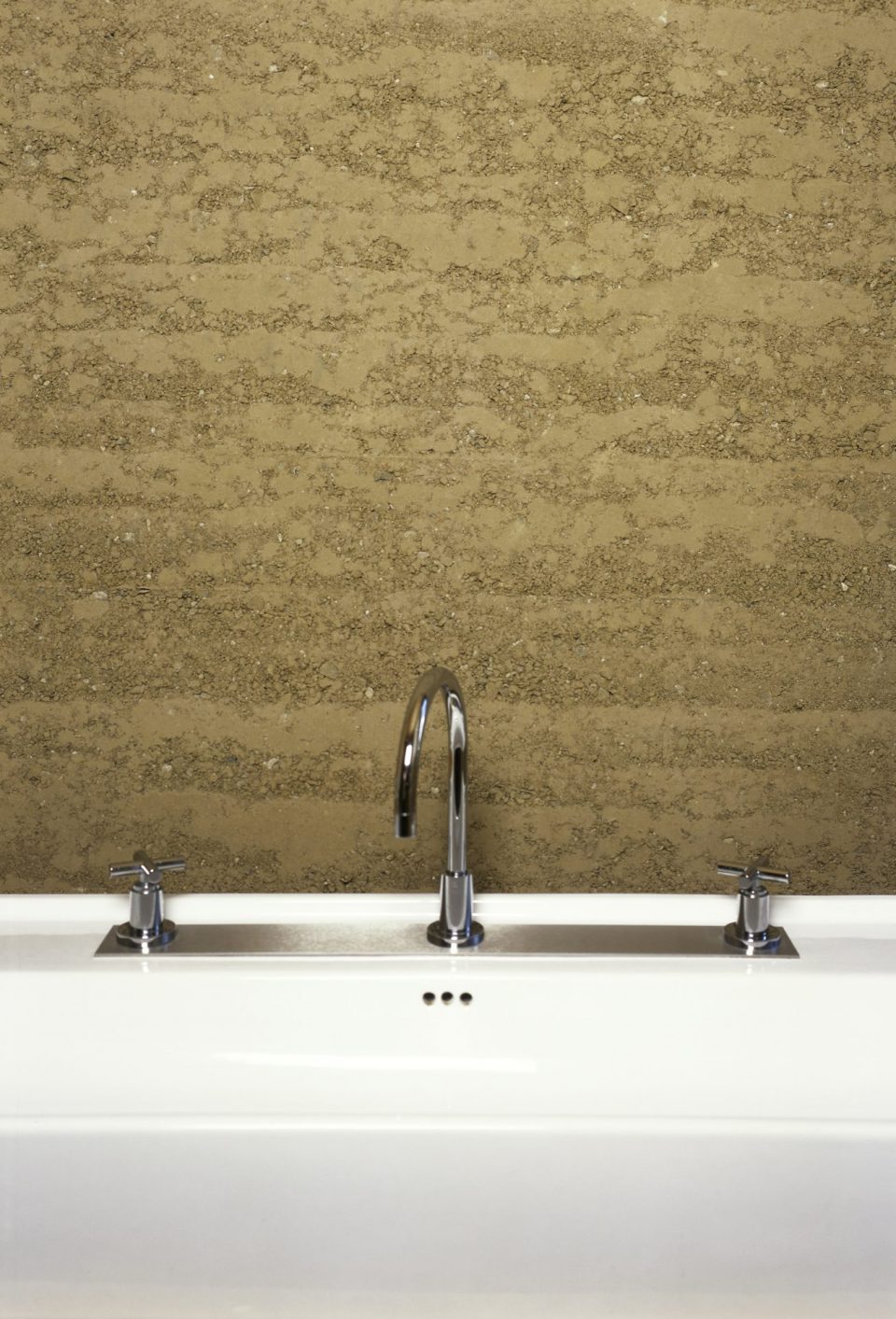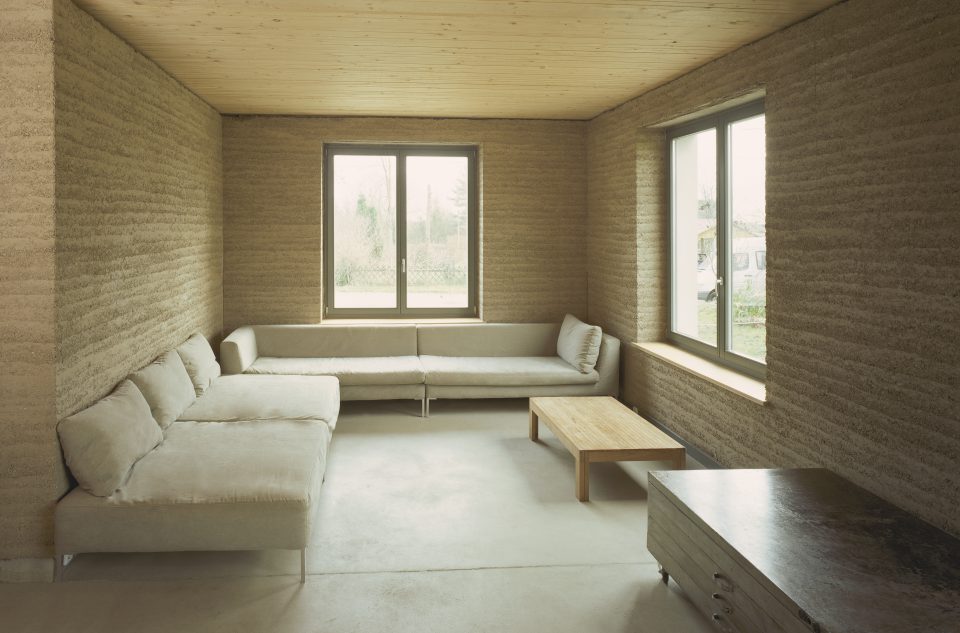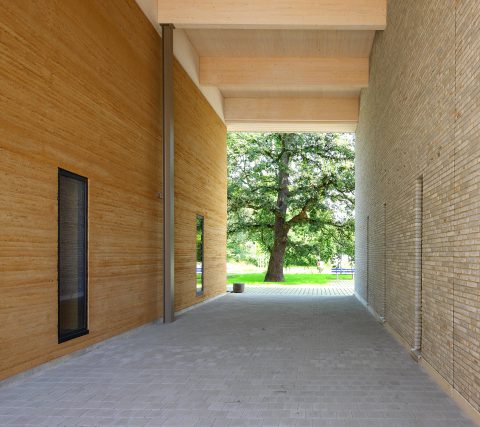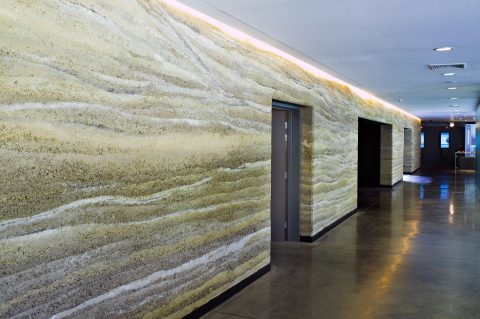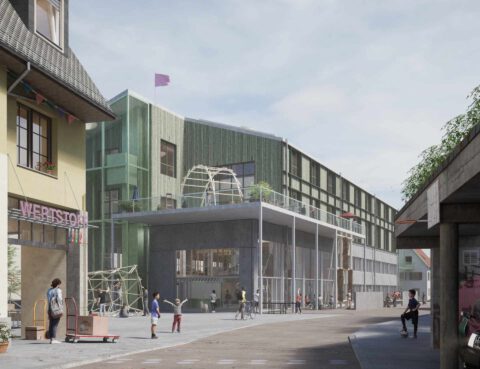In an intensive collaboration with the clients and with the support of local authorities, ZRS were able to add a rammed earth extension to this historic rubble-stone masonry barn in the village of Ihlow in Brandenburg. The new extension replaces a previously damaged timber part of the structure and thus restores the geometry of the historic farmyard. The extension was the first residential building constructed in a load-bearing rammed earth construction in Germany since the emergency construction measures following WWII.
The existing masonry part of the barn remains as an unheated space in its original configuration. The ground floor of the extension is formed from load-bearing rammed earth on a concrete foundation, while the first floor is composed of a lightweight timber frame structure with a hemp insulation. The centre of the house is the kitchen block also formed from rammed earth. Through the maximised use of natural building materials such as earth, timber and hemp, the building’s reliance on fossil fuels could be drastically reduced. The minimal primary energy requirements of 24Kwh/m2 can be met using passive solar strategies and solar collectors further complemented with a central fireplace.




