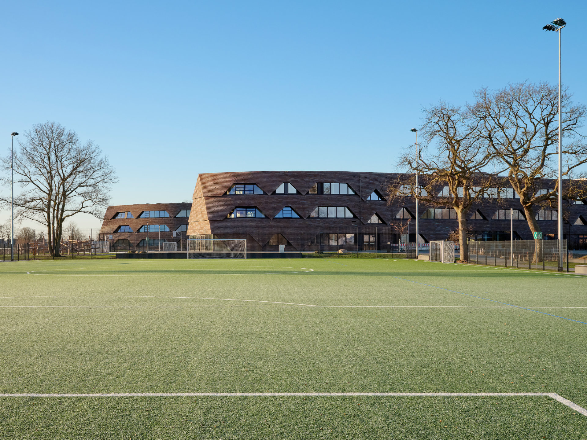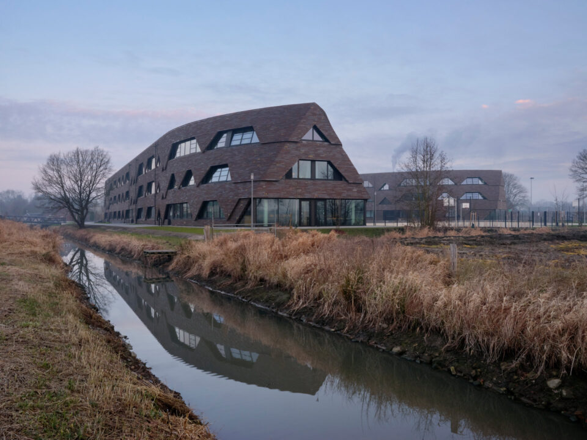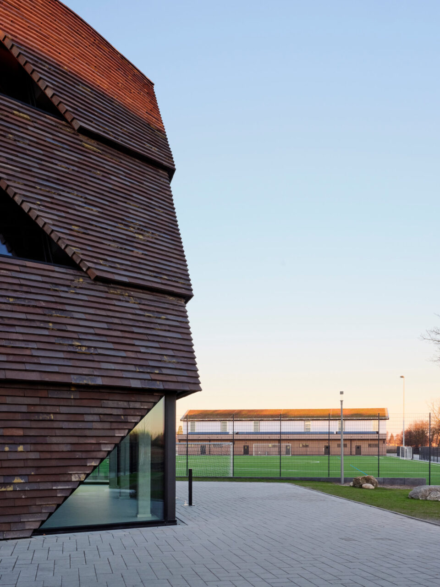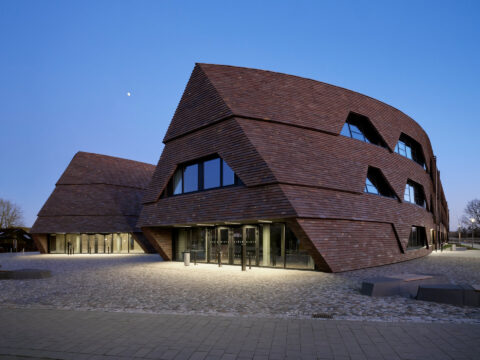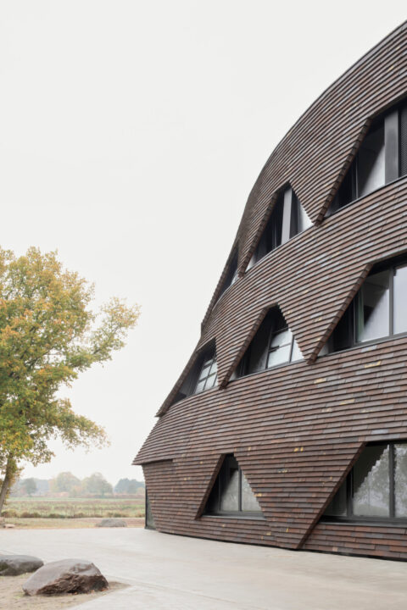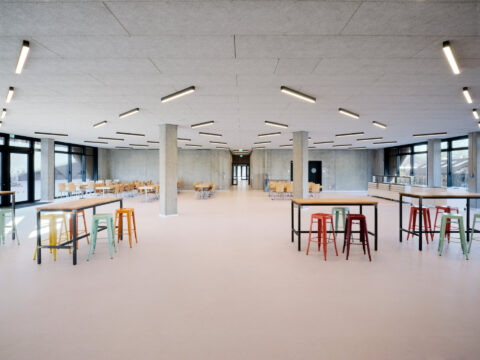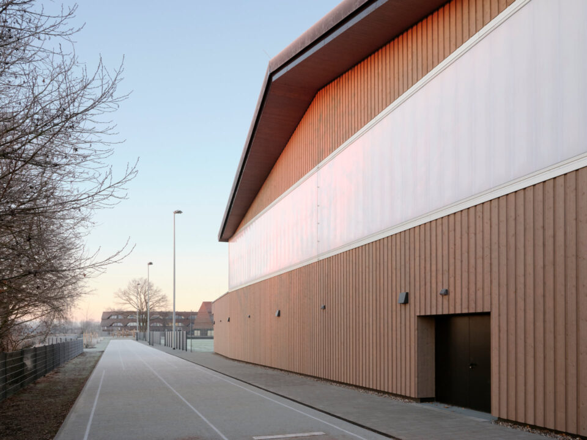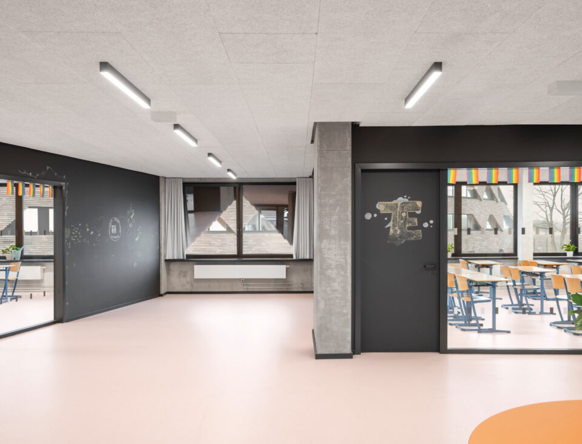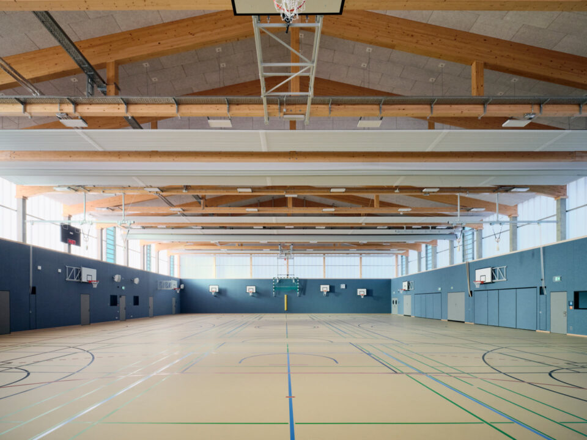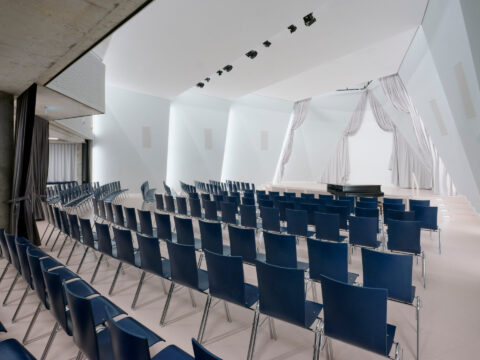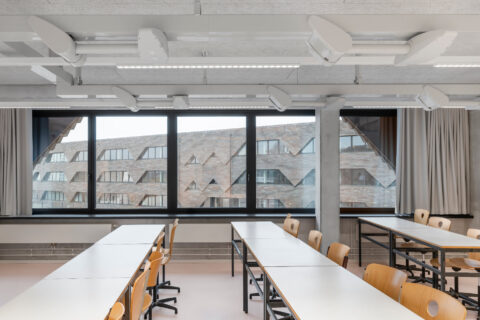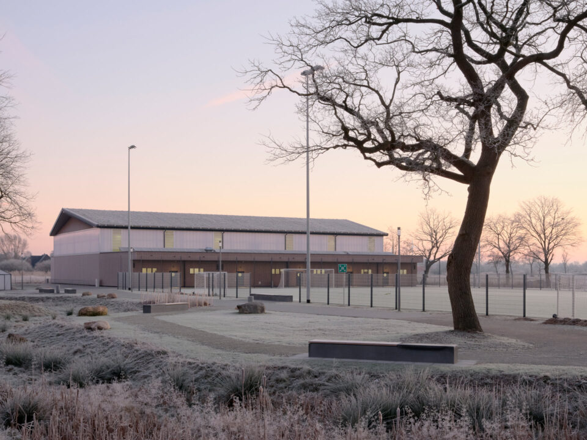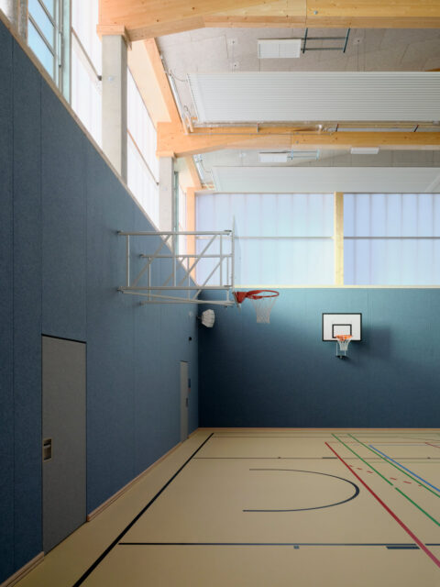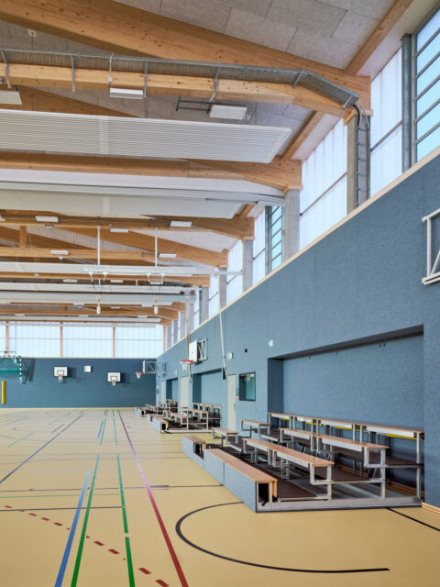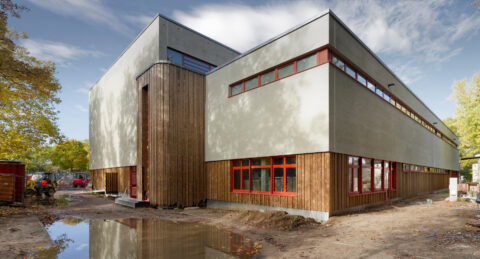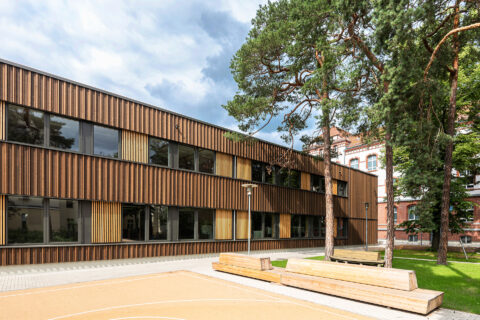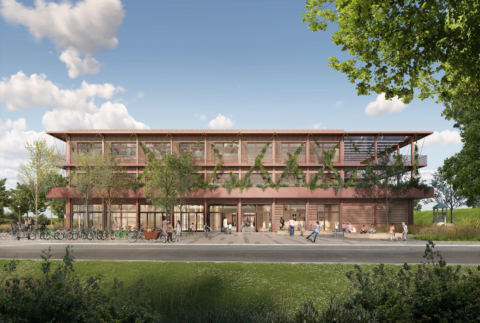In Hamburg-Kirchwerder, a new community school for 1,100 students has been completed, featuring a triple sports hall, an assembly hall, a cafeteria and a media library. The project was conceived and executed jointly by the ARGE Thomas Kröger Architekten and ZRS Architekten.
The two elongated school buildings draw inspiration from the large, identity-defining historic farmhouses in the immediate vicinity. The classrooms are arranged around a central “village square”, which serves as an internal hub. The brick façade wraps around the building in three overlapping horizontal layers and the roofs are equipped with photovoltaic systems.
The triple sports hall references the architectural language of local agricultural buildings, yet its design remains deliberately restrained in comparison to the more prominent school buildings. Its green roof is supported by wide-span timber trusses, while exterior walls combine timber panel construction and monolithic masonry. The façade, clad in vertical, glazed wooden slats is punctuated by a continuous band of windows made of ball-proof polycarbonate panels that provide ample natural light.
All three new buildings – the school blocks and the sports hall – are certified to the DGNB Gold Standard.


