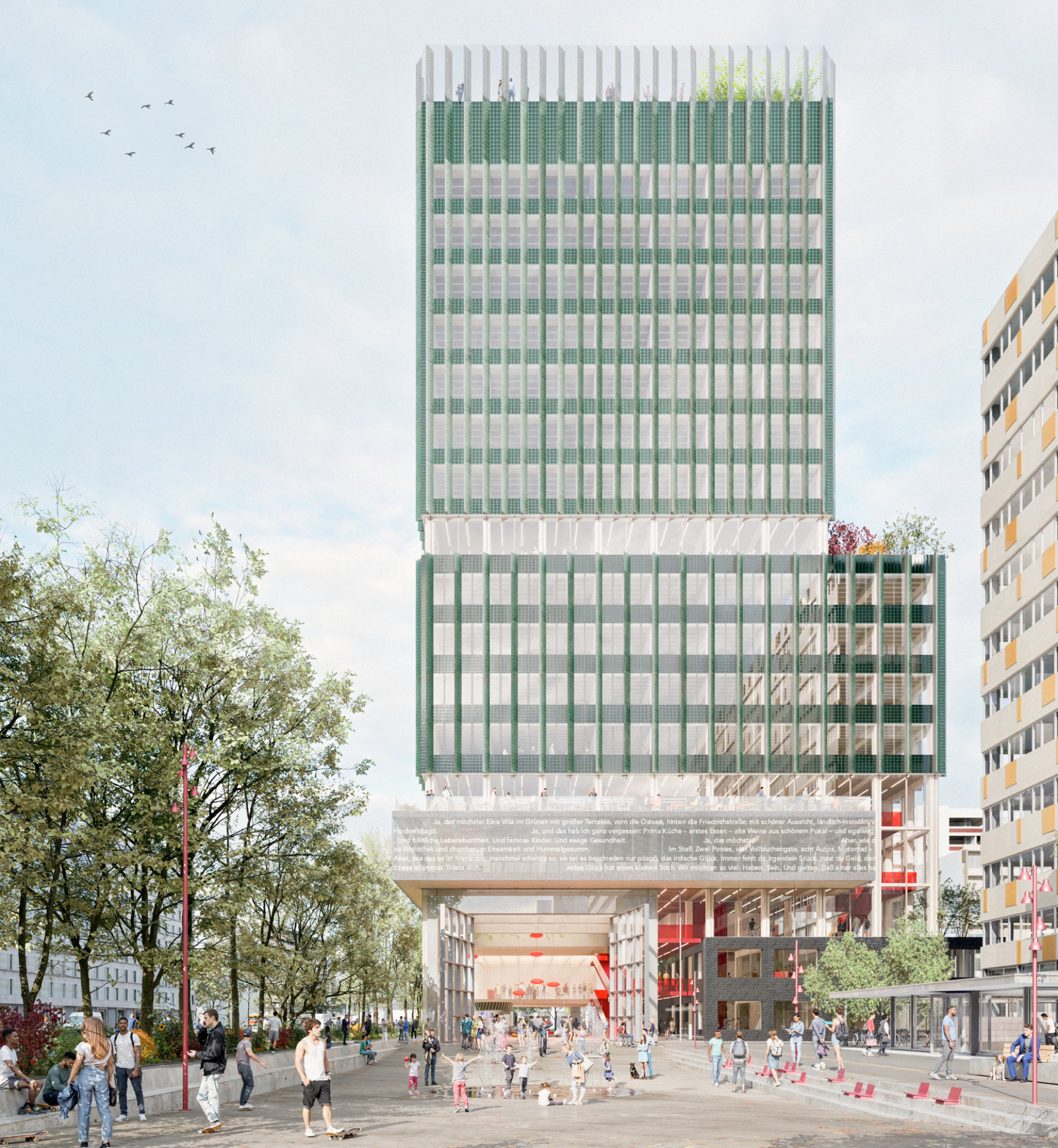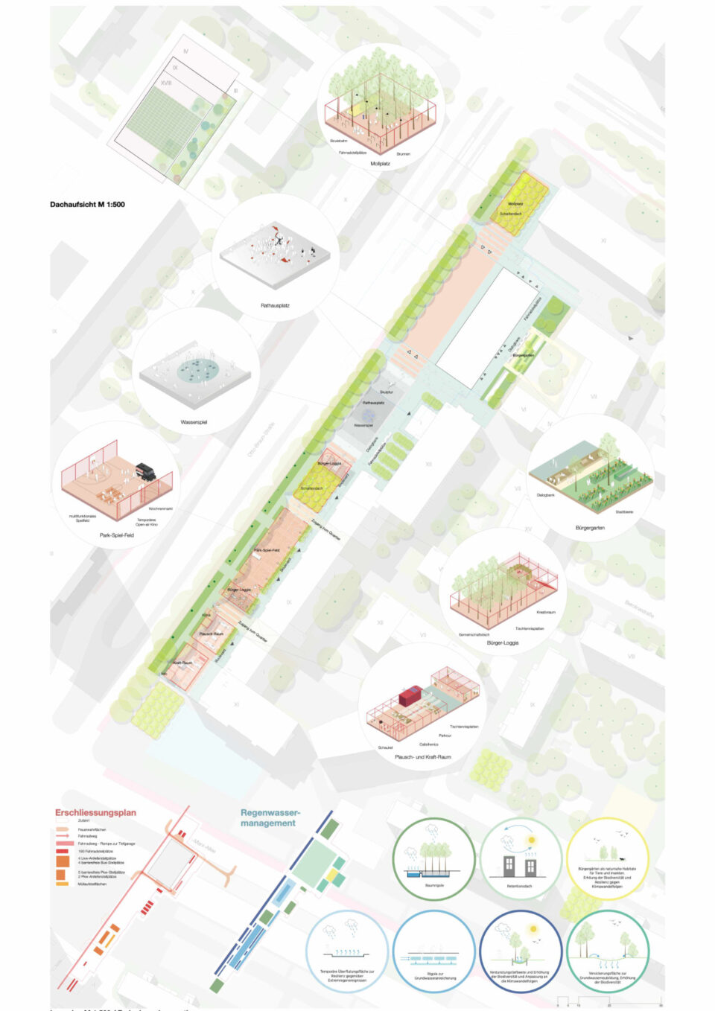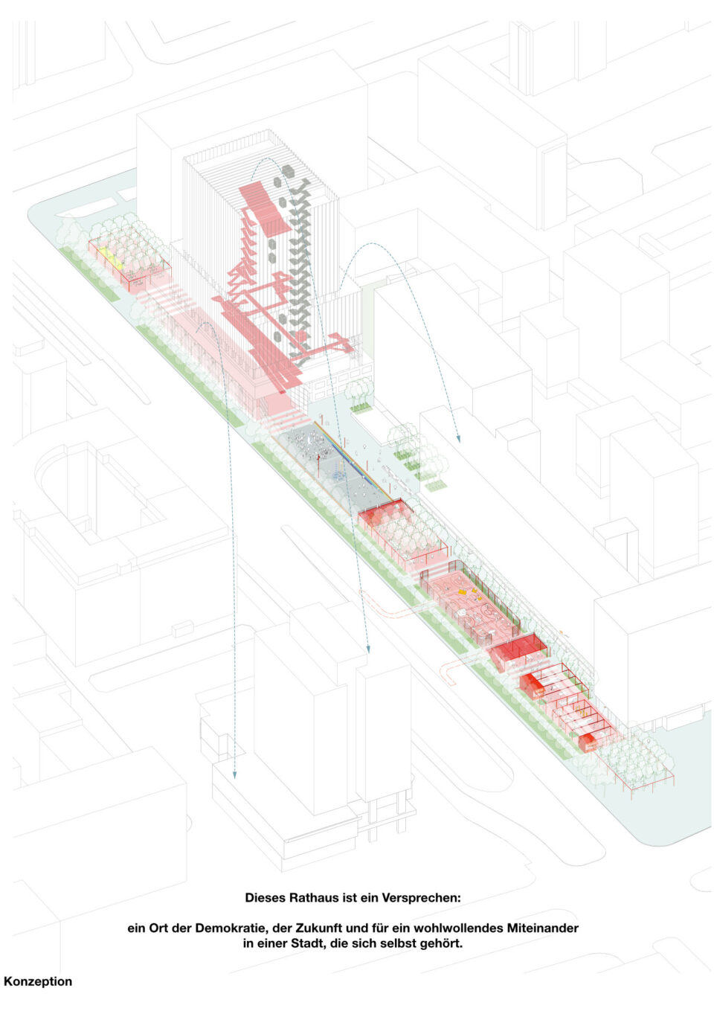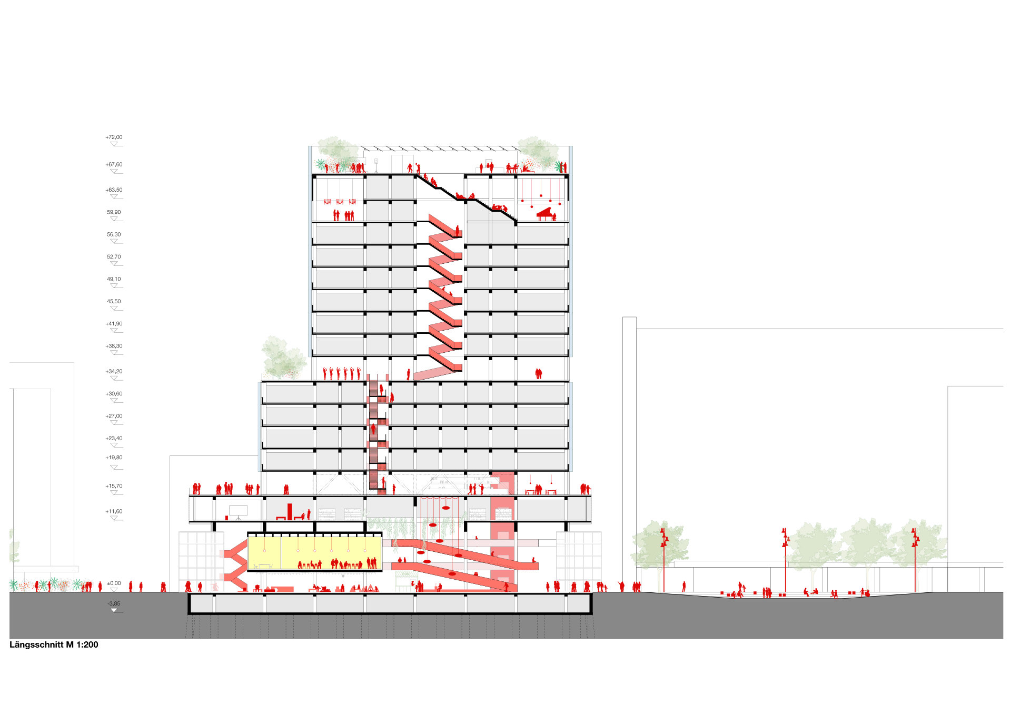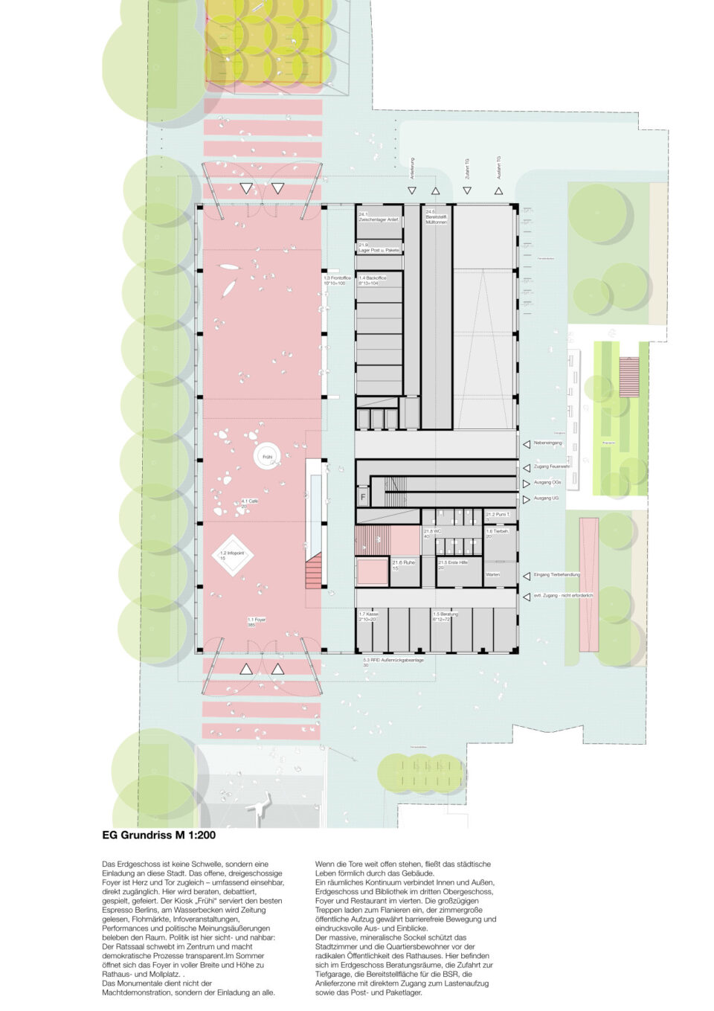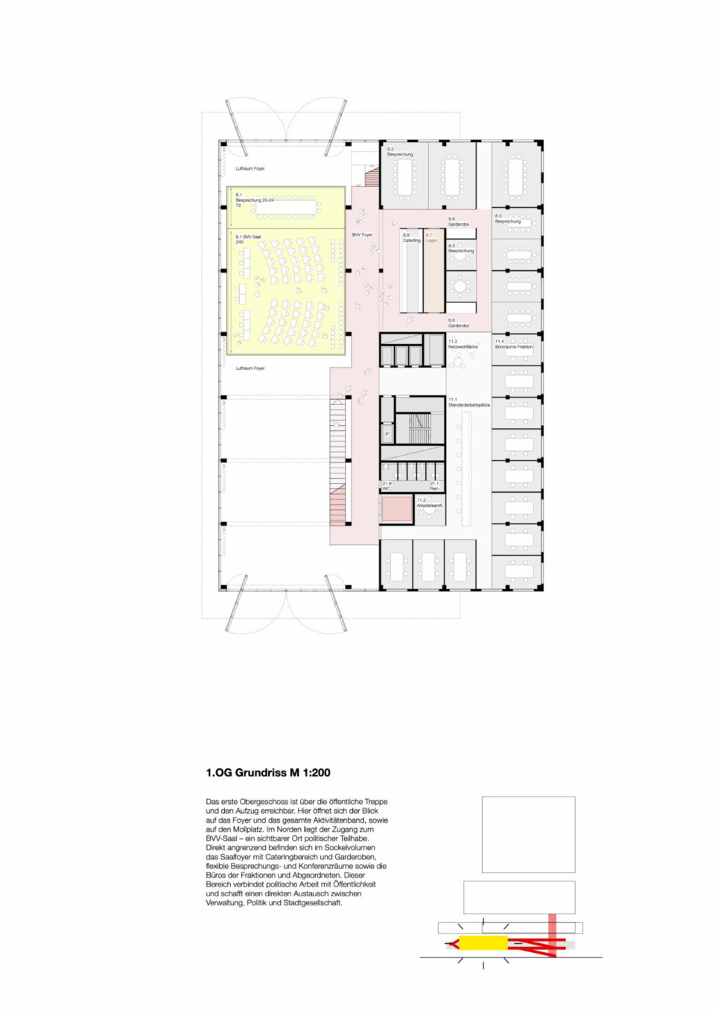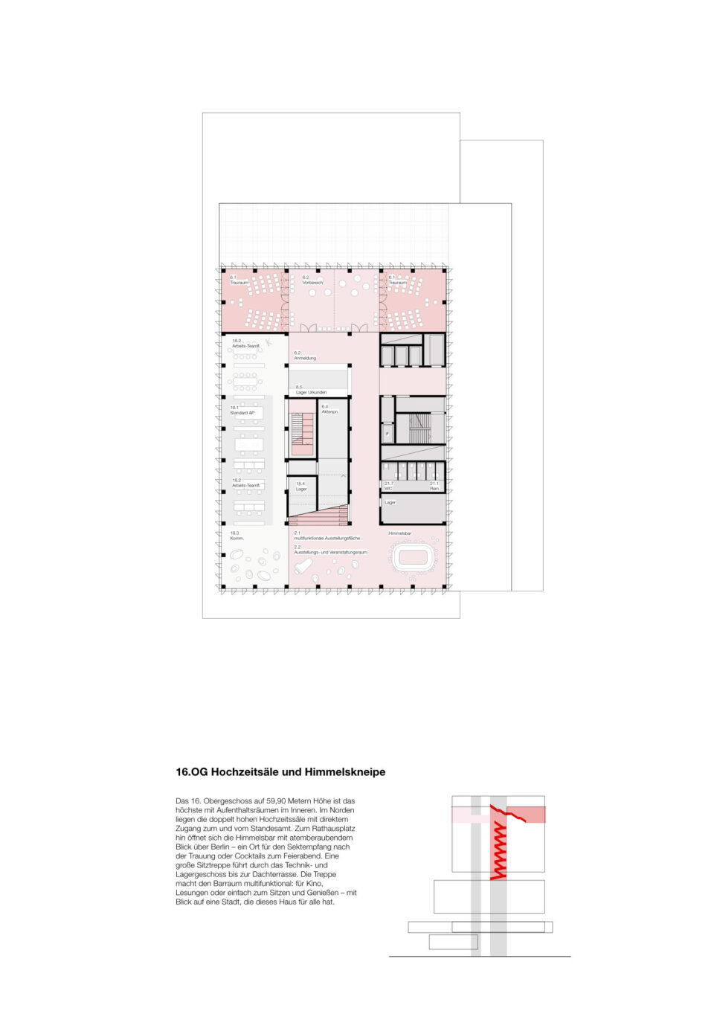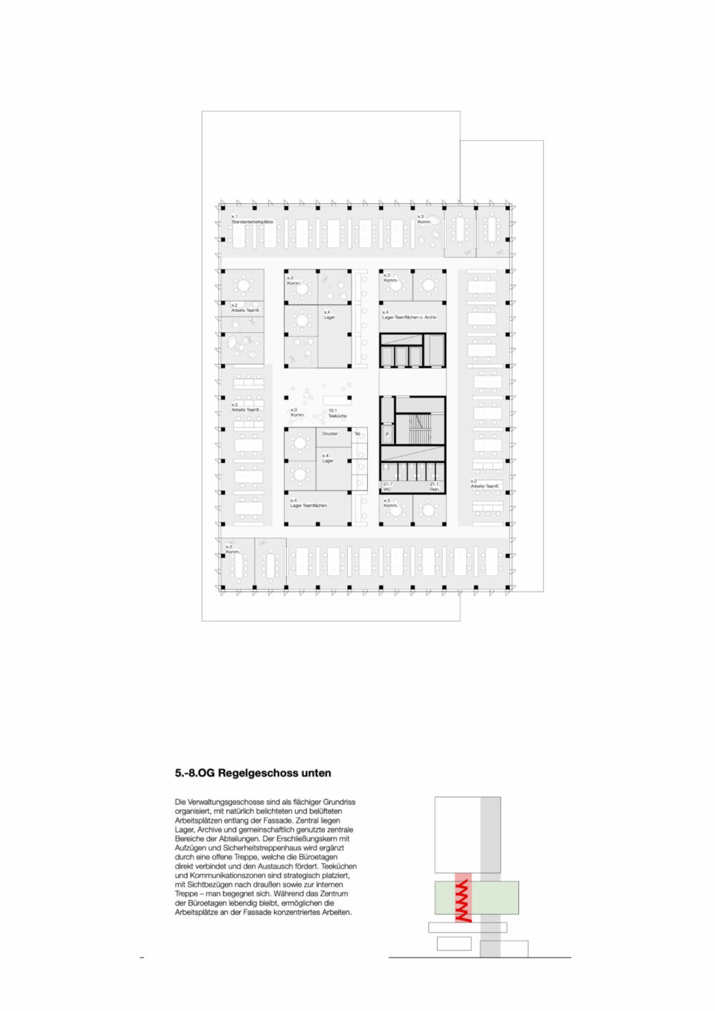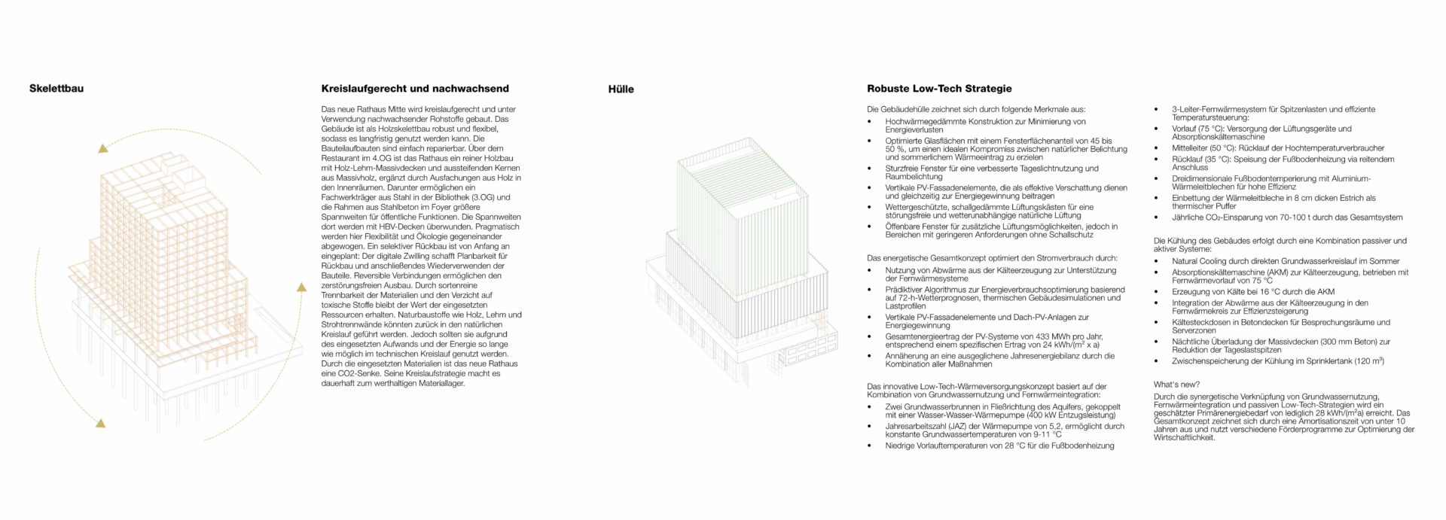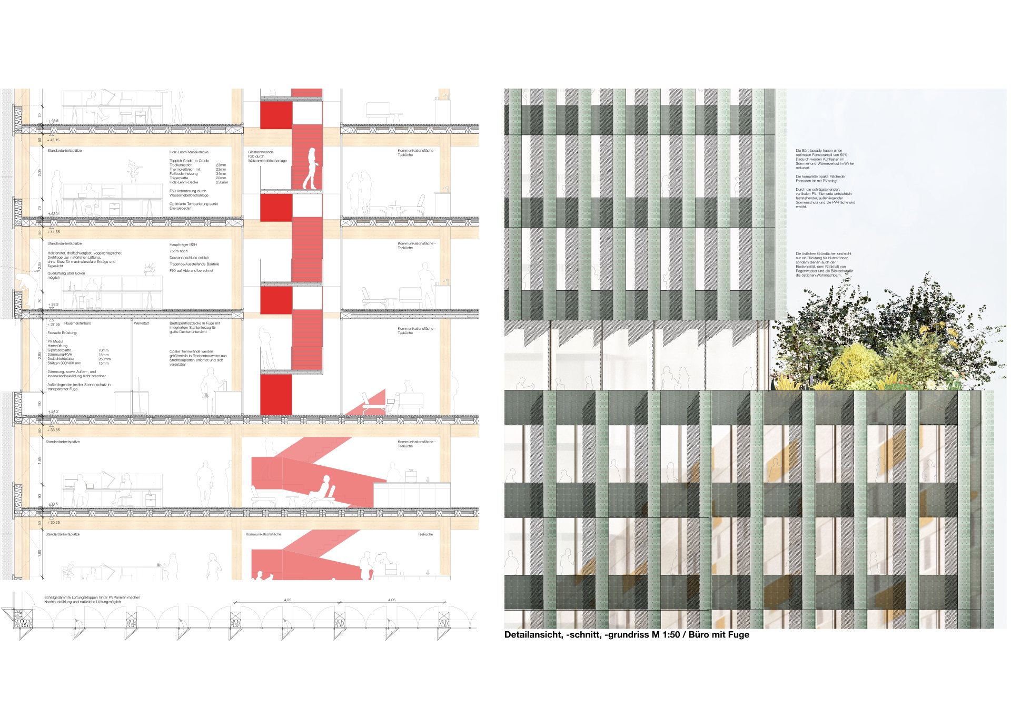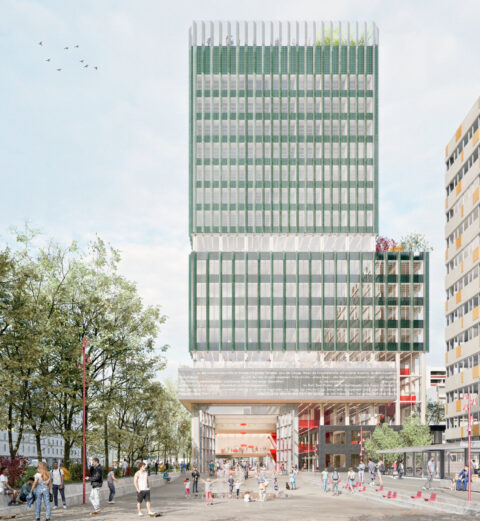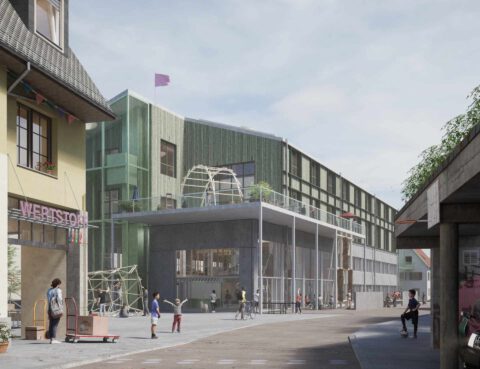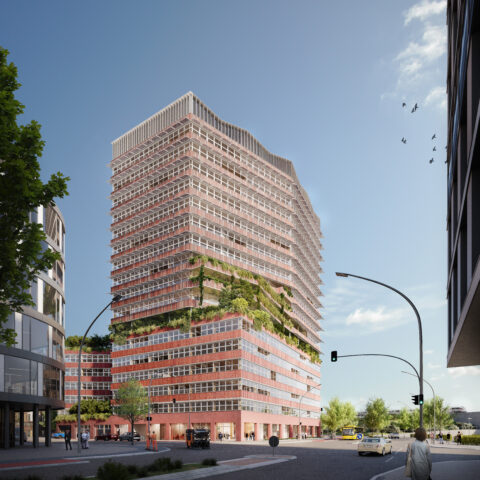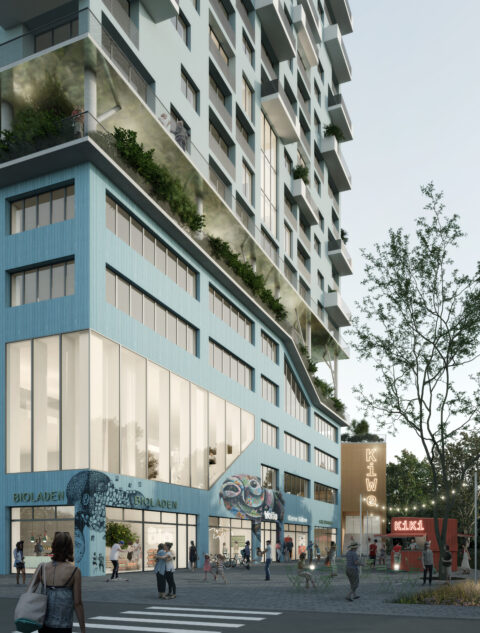In the two-phase competition for “Rathaus der Zukunft, Berlin Mitte” (“Town Hall of the Future”), the design by ZRS Architekten and Bruno Röver received an honorable mention. From the 20 submissions in the second phase, the jury awarded three prizes and additionally gave two honorable mentions for the new town hall building. Four further equal-ranking prizes were awarded for the open space planning concept.
The design by ZRS, Bruno Röver, and SCHÖNHERR Landscape Architects centers on radical openness and participation. To support this, it offers a diverse spatial structure that connects administration, politics, and urban society. The open, three-story foyer of the town hall forms the new heart of the Mitte district. In summer, it opens in its full height and width to the city. The freely floating and highly visible council chamber within the foyer makes democratic processes tangible.
As a “House for All,” the design takes a responsible approach to the future of coming generations. Built as a timber skeleton structure, the building is robust and flexible, ensuring long-term usability. The structural components are designed to be easily repairable. Above the restaurant on the fourth floor, it is a pure timber construction with solid wood-clay ceilings and load-bearing cores made of solid wood. Thanks to the materials used, the new town hall functions as a carbon sink.
The building envelope is covered with vertical photovoltaic façade elements that provide effective shading while also generating energy. Through the synergetic integration of groundwater usage, district heating, and passive low-tech strategies, the building achieves an estimated primary energy demand of only 28 kWh/(m²a).
In addition, the building incorporates an innovative rainwater management concept, including a weather-responsive rainwater reservoir and actively irrigated green roofs. These measures contribute to improving the microclimate, reducing the urban heat island effect, and using water resources efficiently.
The new town hall demonstrates how construction within planetary boundaries can work in the 21st century.
Open Space
The vibrant setting of the town hall and the surrounding “Haus der Statistik” quarter becomes a catalyst for the design of the outdoor space. The landscape design operates on two interwoven levels: the immediate surroundings of the town hall and a linear park stretching along the “Haus der Statistik” site. The latter forms an activity band with multi-coded spaces for exchange and gathering, relaxation and play. A red colonnade weaves through these various areas, its small-scale, intensively equipped spaces creating a contrast to the spaciousness and calm of the town hall plaza. The town hall is conceived as part of this band, with the open space flowing through its foyer. At Mollplatz and the new town hall square, the building is framed by shaded plazas that take design cues from the groves of trees in the residential areas north and south of Karl-Marx-Allee.


