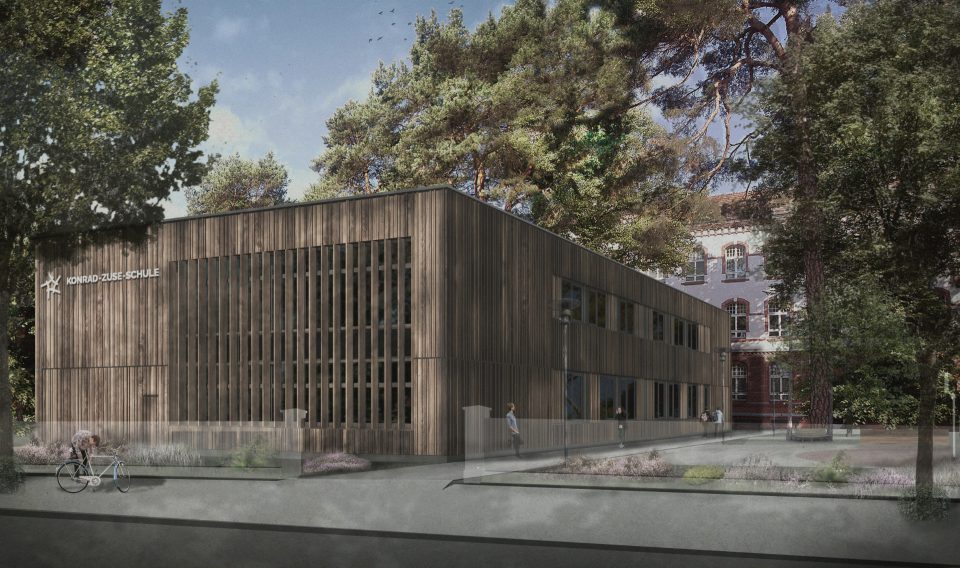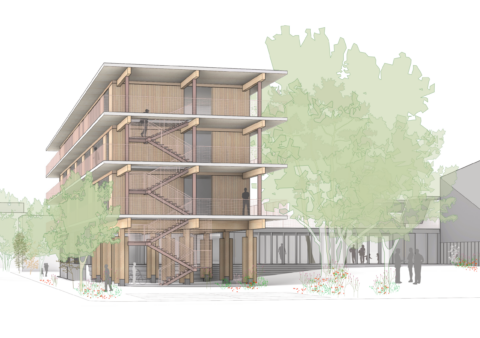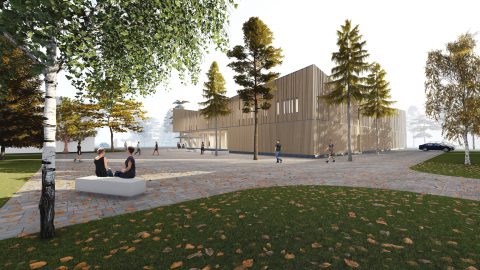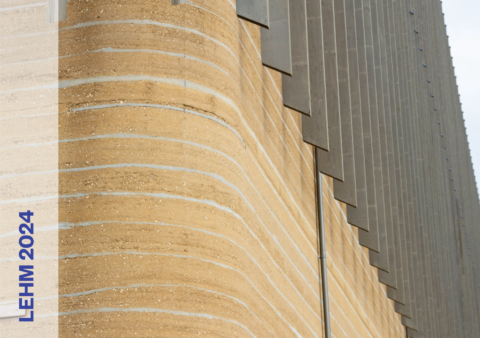Workshop building in timber for the Konrad-Zuse-Schule | construction start
We are happy to announce that the construction on the new building for the Konrad-Zuse-Schule in Berlin is about to start. With its timber construction it is a pilot project and will house the new workshops and class rooms for the school.
In the complex context of adding buildings to an existing and running school there is a need for economical and fast solutions with minimal disruption of the educational process. Timber construction delivers numerous great solutions to those demands and is a sustainable and renewable material.
The open frame construction, with structural pillars, beams and ceilings in timber, makes the building functional and flexible. The external walls are highly insulating with a cellulose insulation and the façade is clad in vertical, flame treated timber laths. The laths in different profiles and the shadows generate depending on the time of day or year a shifting relief on this otherwise simple building shape. As a strong contrast to the outside dark tones the bright colours of the inside walls shine through and enhances the effect of the façade.
Estimated completion: end of 2020





