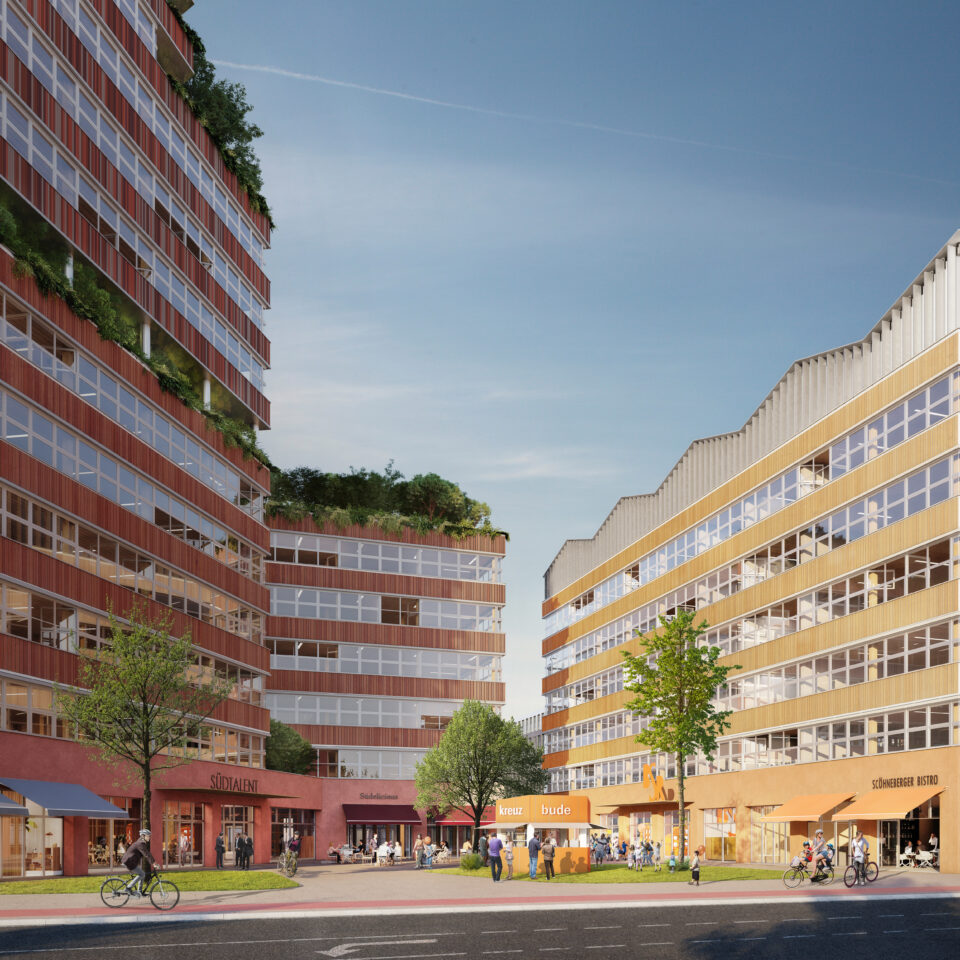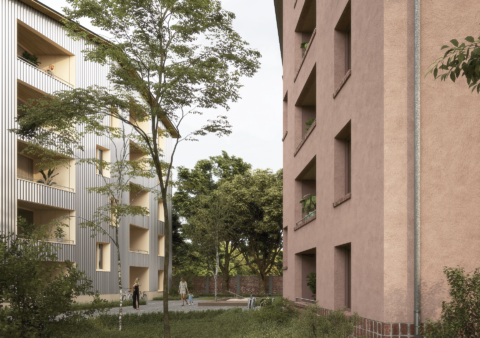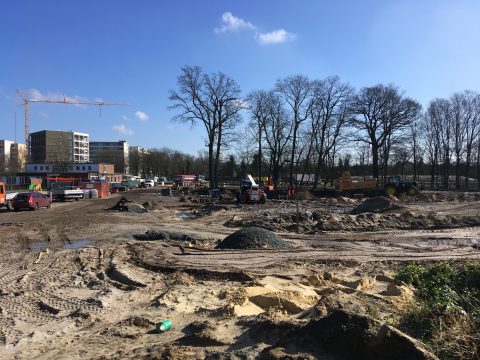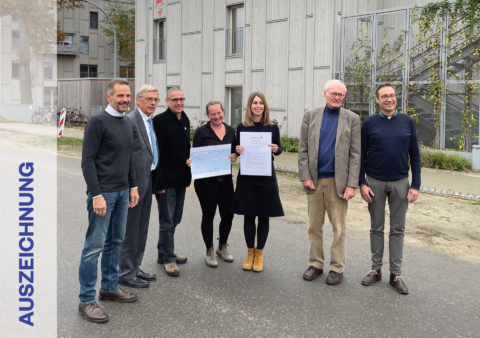BSR Südkreuz site | Competition | 2nd place
All parts of the building are designed constructively and spatially in such a way that they can be adapted, converted and supplemented to new requirements and wishes in the course of the usage cycles – change and appropriation by and with the users are expressly desired!
Further information at: BSR Südkreuz





