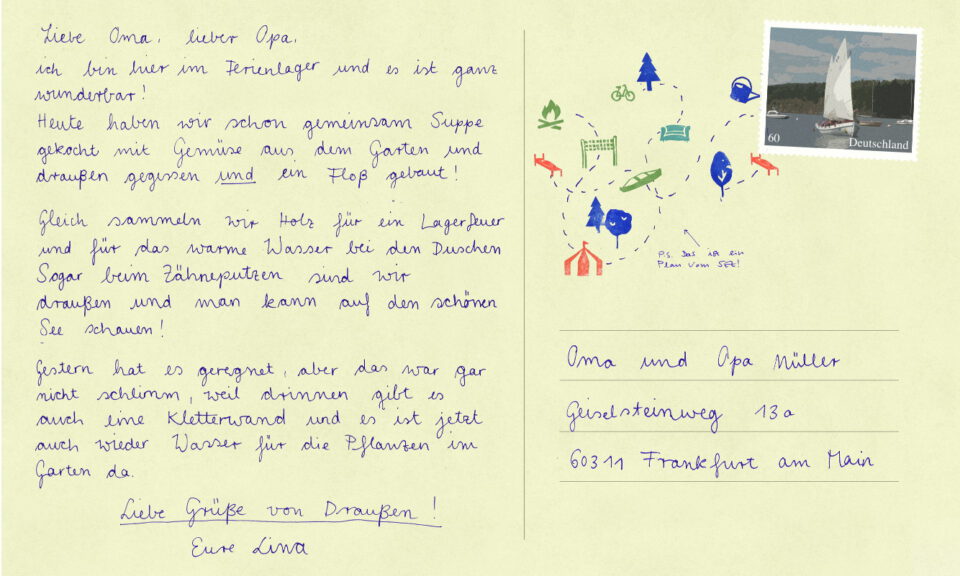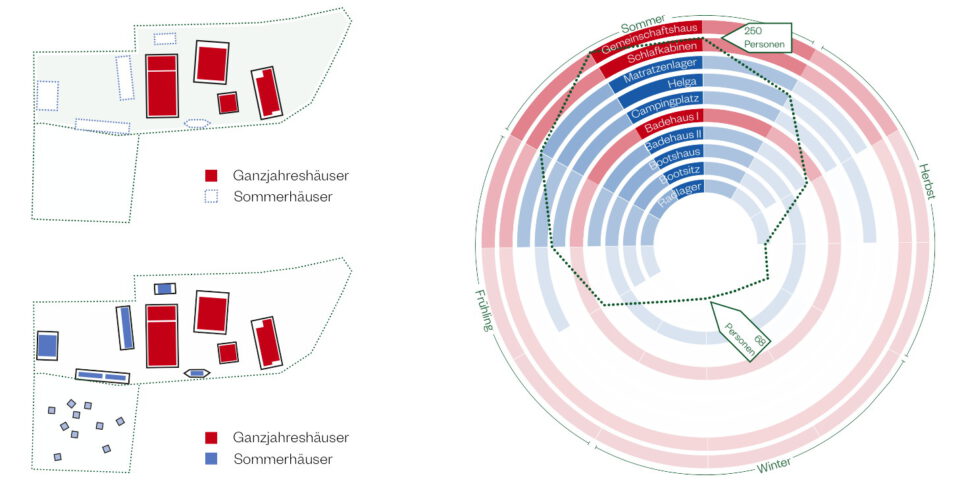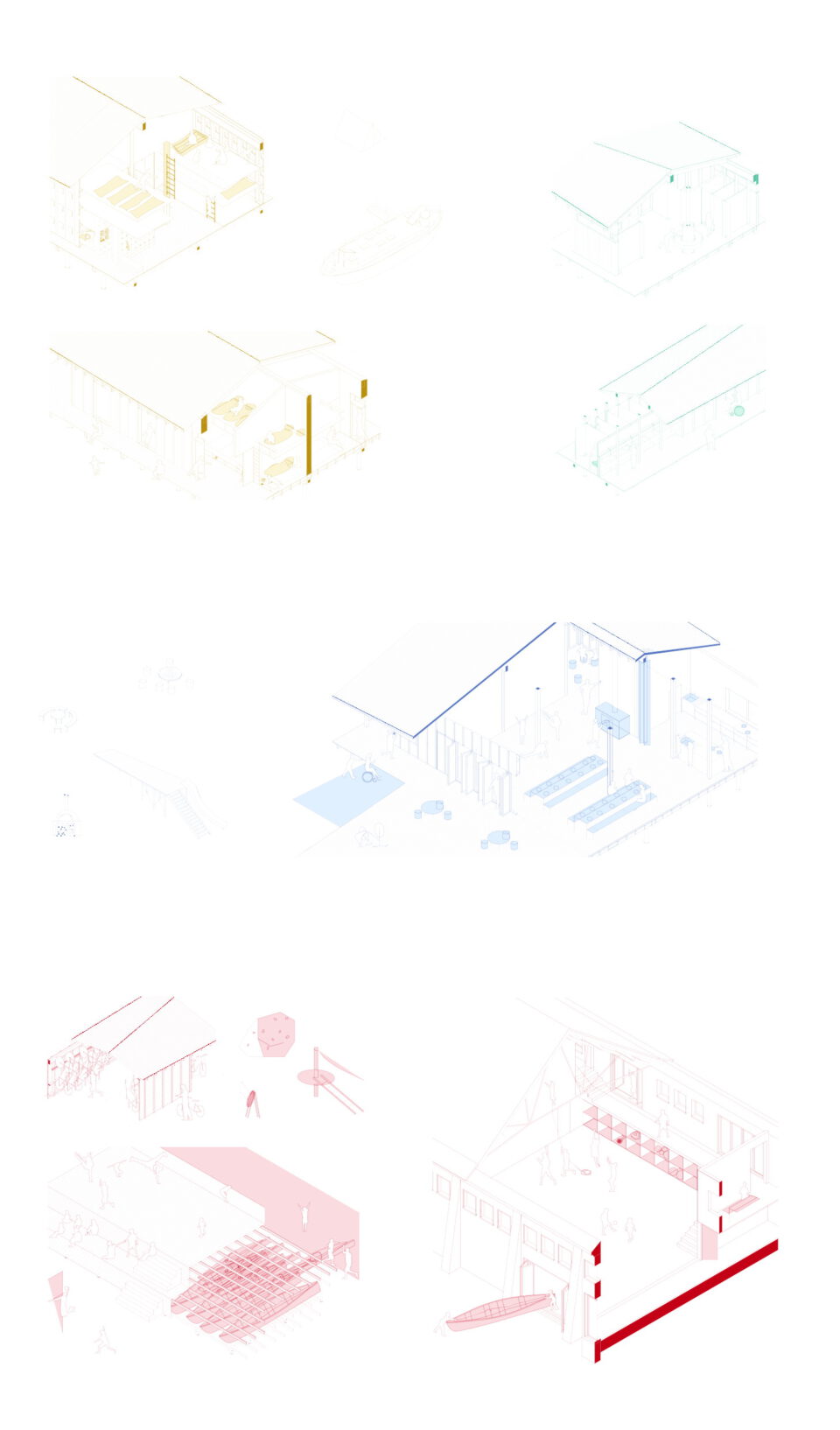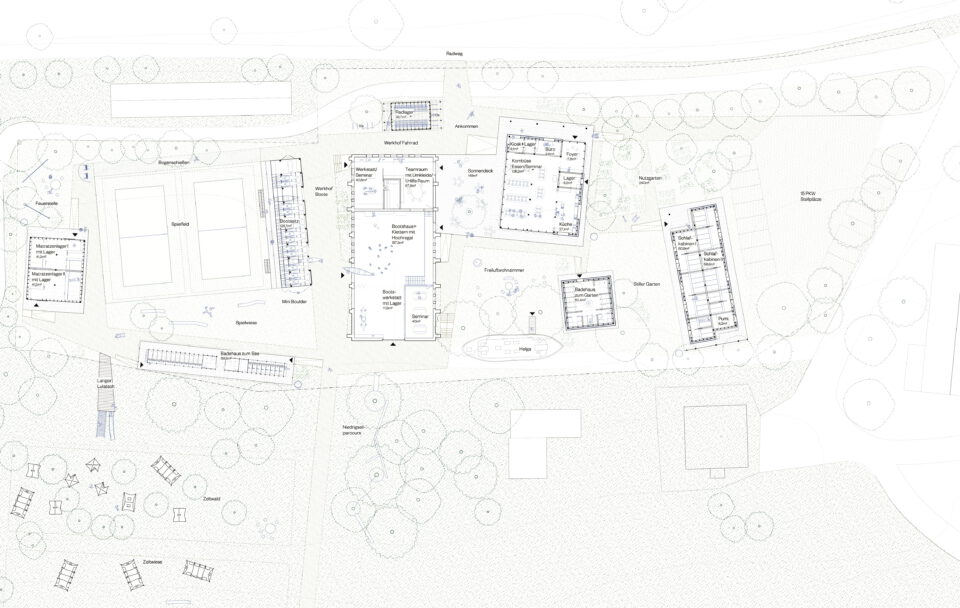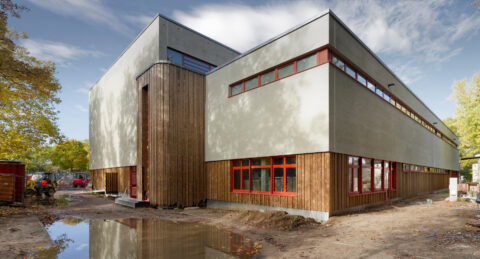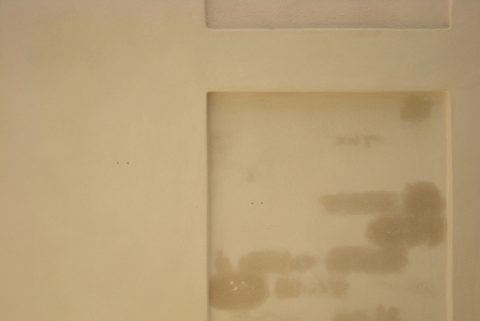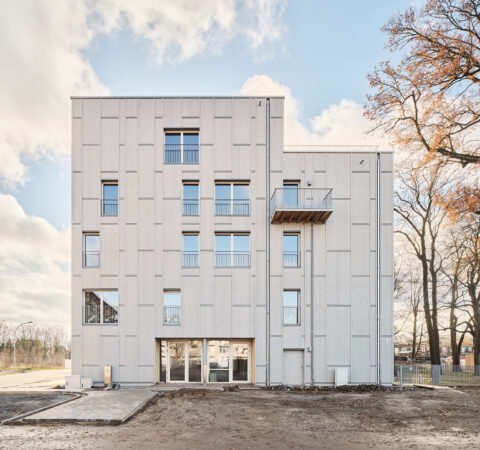The Thuringian Sports Association (LSB) has commissioned a new center, and the rebuilding of the old one, for water sports and experiences (SEZ Kloster) in Saalfeld-Ebersdorf at lake Thüringer Meer. The new building was commissioned with an international competition within the framework of the IBA Thüringen (International Building Fair). Our entry Best wishes from outside! questions the current standards for usage, comfort, material, construction, In- and outside climates and building technology and shows what brave, future oriented and age-appropriate learning and recreational spaces could look like.
The placing off the different buildings creates numerous and different spaces both in- and outside, spaces that invite to exchange and places for recreational activities and adventures close to nature. The already existing boat house stands in the center with its robust structure and large flexibility and is surrounded by numerous free-standing buildings. The slightly raised buildings have partly surrounding and connecting wooden decks and generous roof overhangs which creates transparent transitional zones between in- and outside. These zones functions not only as circulation but also also as terraces and meeting spaces.
The buildings are designed as simple timber frame constructions with asymmetrical purlin roofs. The choice of materials and construction opens the possibility for local and smaller firms to construct the buildings. To further refrain from using reinforced concrete and insulation based on fossil fuels the foundations are screw-in-foundations and the raised floor elements can be insulated insulated with woodfibre or cellulose. All the new buildings work according to a similar and reversible construction principle and are cladded and equipped according to the practical and seasonal use. The buildings summer usage are not equipped with a central heating system but can instead be heated with wood-burning stoves in the interim periods. The floor heating in the buildings for winter use is operated with a heat pump (with lake water or geothermal energy) in combination with solar energy.
The focus on natural, low-emission and predominantly glue-free building materials widens the general principles of the SEZ of healthy diet and lifestyle to also include healthy building principles. The concept offer the possibility to use locally available resources effectively and according the the future use and hence generates a considerable durability in its simplicity.



